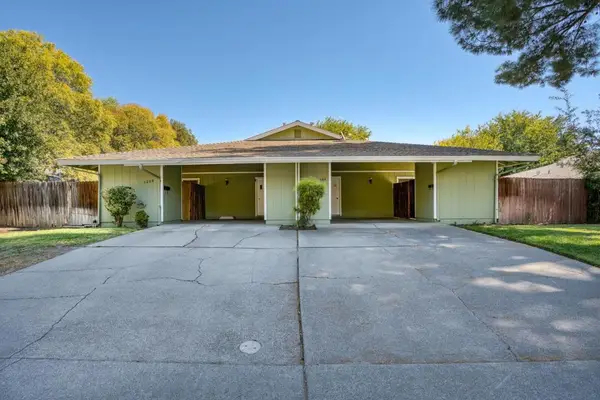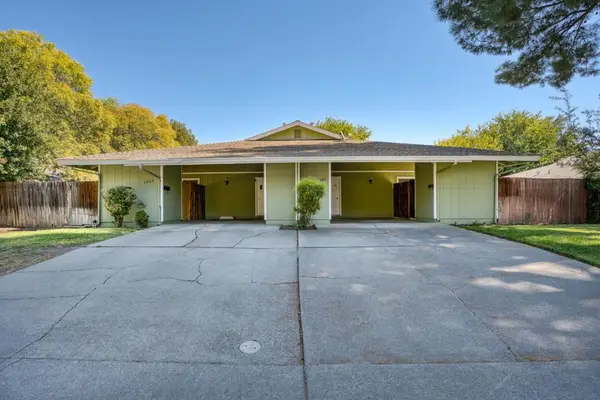630 Elmwood Drive, Davis, CA 95616
Local realty services provided by:ERA Carlile Realty Group
Listed by:ginny parks
Office:re/max gold, good home group
MLS#:225108681
Source:MFMLS
Price summary
- Price:$1,425,000
- Price per sq. ft.:$528.17
About this home
Welcome to 630 Elmwood Drive, a beautifully reimagined home on one of Davis's most beloved streets. This 4 bedroom, 3.5 bath residence spans 2,698 square feet and sits on a generous 0.21 acre lot. A peaked front porch invites quiet moments of connection, where neighbors pass by and life unfolds at a gentle pace. Step inside to the grand foyer with impressive, vaulted wood beam ceilings and clerestory windows that bring the outdoors in. The formal dining room glows beneath custom glass lighting, while the living room's striking stone fireplace creates a gathering place of warmth and presence. The seriously upgraded kitchen hosts slate tile floors, a Wolf stove, built-in paneled Sub-Zero refrigerator, granite counters, and a charming breakfast nook with built-in seating. The spacious primary suite is located on the ground floor with direct outdoor access and a remodeled ensuite. Upstairs, a spiral staircase leads to three additional bedrooms and a versatile loft, all with direct outdoor access along the exterior balcony. The backyard is an entertainer's dream, featuring an oversized PebbleTec pool, built-in firepit, outdoor kitchen, and raised garden beds. To top it off, sustainable living is seamlessly woven in with a 33-panel, 11.55 kW owned solar system and EV charger.
Contact an agent
Home facts
- Year built:1972
- Listing ID #:225108681
- Added:41 day(s) ago
- Updated:October 01, 2025 at 07:18 AM
Rooms and interior
- Bedrooms:4
- Total bathrooms:4
- Full bathrooms:3
- Living area:2,698 sq. ft.
Heating and cooling
- Cooling:Ceiling Fan(s), Central
- Heating:Central, Fireplace(s)
Structure and exterior
- Roof:Composition Shingle
- Year built:1972
- Building area:2,698 sq. ft.
- Lot area:0.21 Acres
Utilities
- Sewer:Private Sewer
Finances and disclosures
- Price:$1,425,000
- Price per sq. ft.:$528.17
New listings near 630 Elmwood Drive
- New
 $1,500,000Active4 beds 2 baths2,348 sq. ft.
$1,500,000Active4 beds 2 baths2,348 sq. ft.749 B Street, Davis, CA 95616
MLS# 225115096Listed by: ARNOLD & SANCHEZ REAL ESTATE, INC. - Open Sat, 1 to 3pmNew
 $888,000Active4 beds 2 baths2,050 sq. ft.
$888,000Active4 beds 2 baths2,050 sq. ft.12061208 J Street, Davis, CA 95616
MLS# ML82022952Listed by: ARISE REALTY - New
 $616,000Active2 beds 2 baths1,431 sq. ft.
$616,000Active2 beds 2 baths1,431 sq. ft.1661 Spring Street #343, Davis, CA 95616
MLS# 225114875Listed by: REAL ESTATE SOURCE INC - New
 $530,000Active3 beds 2 baths1,200 sq. ft.
$530,000Active3 beds 2 baths1,200 sq. ft.2007 Alta Loma Street, Davis, CA 95616
MLS# 225125078Listed by: COLLEGE TOWN REALTY - New
 $859,000Active4 beds 3 baths1,833 sq. ft.
$859,000Active4 beds 3 baths1,833 sq. ft.1408 Santander Court, Davis, CA 95618
MLS# 225125269Listed by: REAL BROKERAGE - Open Sat, 1 to 3pmNew
 $888,000Active-- beds -- baths2,050 sq. ft.
$888,000Active-- beds -- baths2,050 sq. ft.12061208 J Street, Davis, CA 95616
MLS# ML82022641Listed by: ARISE REALTY - Open Sat, 1 to 3pmNew
 $888,000Active-- beds -- baths2,050 sq. ft.
$888,000Active-- beds -- baths2,050 sq. ft.12061208 J Street, Davis, CA 95616
MLS# ML82022641Listed by: ARISE REALTY - New
 $740,000Active3 beds 3 baths1,362 sq. ft.
$740,000Active3 beds 3 baths1,362 sq. ft.3408 Koso Street, Davis, CA 95618
MLS# 225124058Listed by: ECHELON REAL ESTATE - Open Sat, 1 to 3pm
 $1,559,000Active5 beds 4 baths3,669 sq. ft.
$1,559,000Active5 beds 4 baths3,669 sq. ft.5631 Tufts Street, Davis, CA 95618
MLS# 225122272Listed by: RE/MAX GOLD DAVIS - Open Sat, 2 to 5pm
 $695,000Active3 beds 2 baths1,475 sq. ft.
$695,000Active3 beds 2 baths1,475 sq. ft.2405 Temple Drive, Davis, CA 95618
MLS# 225117913Listed by: WINDERMERE SIGNATURE PROPERTIES DAVIS
