820 Eureka, Davis, CA 95616
Local realty services provided by:ERA Carlile Realty Group
820 Eureka,Davis, CA 95616
$899,000
- 3 Beds
- 3 Baths
- 1,767 sq. ft.
- Single family
- Pending
Listed by:david fletcher
Office:re/max gold, good home group
MLS#:225115339
Source:MFMLS
Price summary
- Price:$899,000
- Price per sq. ft.:$508.77
About this home
In the heart of Davis, 820 Eureka Avenue pulls off that rare trickvintage bones with a modern soul. The yellow front door with glass feels like a cheerful hello, and the Brazilian hardwood porch invites a laptop with morning coffee or just watching the neighborhood drift by. Inside, natural light does most of the talking, washing over newly refinished -inch oak floors. A fireplace with a flush brick hearth, built-ins, wainscoting, sconces, and crown molding give the living room a gracefully composed feel. The dining room adds charm with stained-glass cabinets, and the open kitchen was built to be used: a Wolf six-burner with oven, granite counters, a butcher block island with pendants, and stained cabinetry with pull-outs and plate racks. Backyard views from the sink inspires volunteers for dish duty. Three bedrooms keep it simpleoak underfoot, light everywhere. The primary suite adds garden access plus a bath with dual sinks, soaking tub, and a travertine-lined shower. Out back, a Brazilian hardwood deck opens to a fuss-free yard with red flagstone, raised beds, custom fencing, and easy-care turf. Lazy Sundays, Summer BBQ's, or backyard fundraisersthe space flexes easily. Sustainability comes built in: 3.28 kW solar, 13.5 kWh Tesla battery, and a tankless water heater.
Contact an agent
Home facts
- Year built:1952
- Listing ID #:225115339
- Added:56 day(s) ago
- Updated:October 30, 2025 at 12:11 PM
Rooms and interior
- Bedrooms:3
- Total bathrooms:3
- Full bathrooms:2
- Living area:1,767 sq. ft.
Heating and cooling
- Cooling:Ceiling Fan(s), Central
- Heating:Central, Fireplace(s)
Structure and exterior
- Roof:Composition Shingle
- Year built:1952
- Building area:1,767 sq. ft.
- Lot area:0.19 Acres
Utilities
- Sewer:Public Sewer
Finances and disclosures
- Price:$899,000
- Price per sq. ft.:$508.77
New listings near 820 Eureka
- New
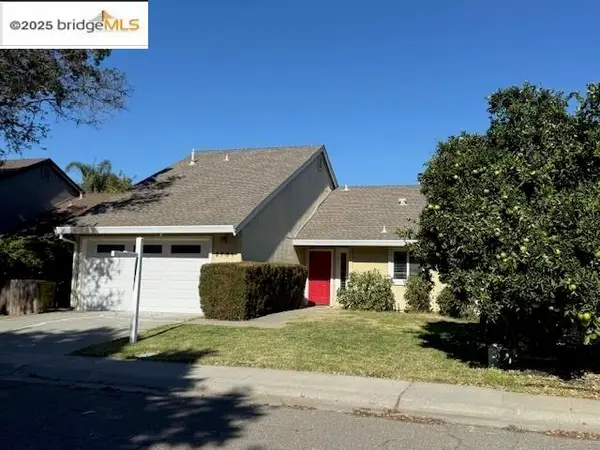 $640,000Active3 beds 2 baths1,015 sq. ft.
$640,000Active3 beds 2 baths1,015 sq. ft.2781 Brentwood Pl, Davis, CA 95618
MLS# 41115870Listed by: LONE TREE REAL ESTATE - New
 $640,000Active3 beds 2 baths1,015 sq. ft.
$640,000Active3 beds 2 baths1,015 sq. ft.2781 Brentwood Pl, Davis, CA 95618
MLS# 41115870Listed by: LONE TREE REAL ESTATE - New
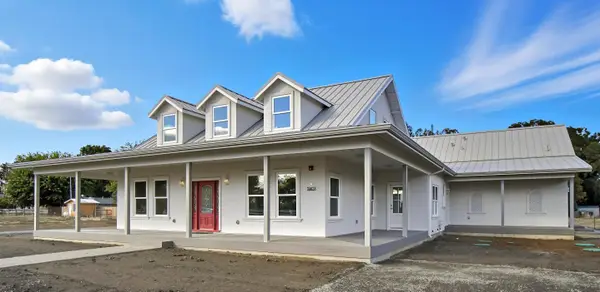 $3,650,000Active13 beds 12 baths7,054 sq. ft.
$3,650,000Active13 beds 12 baths7,054 sq. ft.25265 Carlsbad Avenue, Davis, CA 95616
MLS# 225109656Listed by: TRI STAR REAL ESTATE SOLUTIONS, INC - New
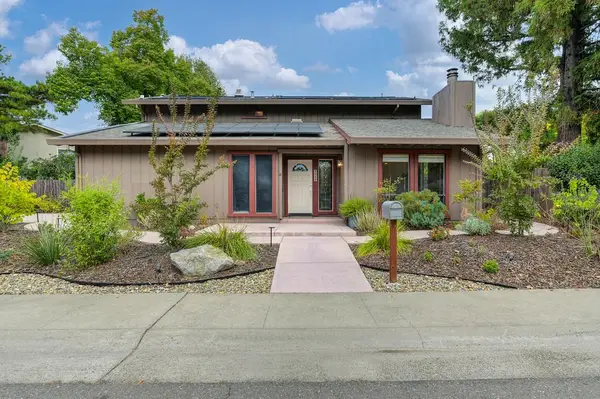 $1,285,000Active4 beds 3 baths2,272 sq. ft.
$1,285,000Active4 beds 3 baths2,272 sq. ft.2217 Alameda Ave, Davis, CA 95616
MLS# 225135650Listed by: REDFIN CORPORATION - Open Sat, 12 to 4pmNew
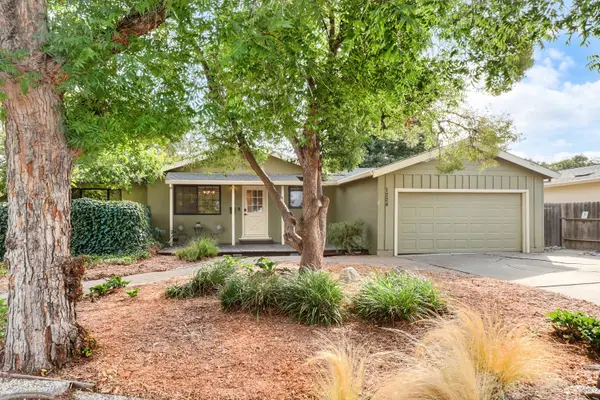 $689,000Active3 beds 2 baths1,458 sq. ft.
$689,000Active3 beds 2 baths1,458 sq. ft.1224 Spruce Lane, Davis, CA 95618
MLS# 225136701Listed by: WINDERMERE SIGNATURE PROPERTIES DAVIS - New
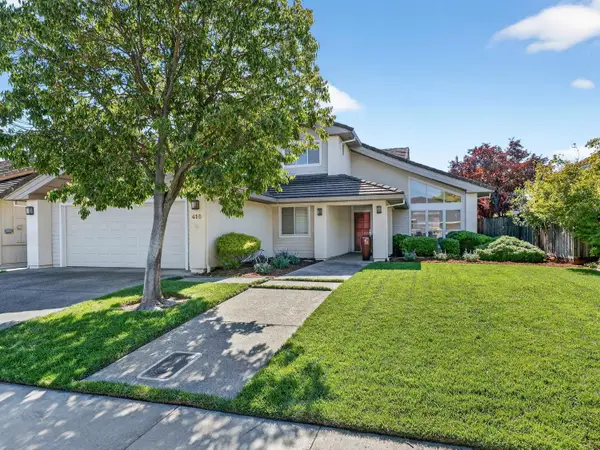 $1,095,000Active4 beds 3 baths2,742 sq. ft.
$1,095,000Active4 beds 3 baths2,742 sq. ft.416 Merganser Place, Davis, CA 95616
MLS# 225136390Listed by: RE/MAX GOLD FIRST STREET 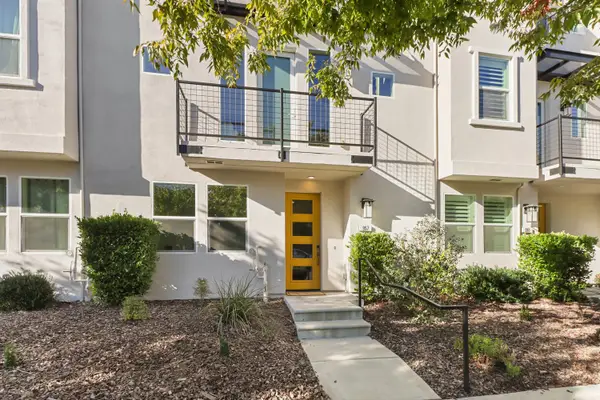 $643,000Pending2 beds 3 baths1,404 sq. ft.
$643,000Pending2 beds 3 baths1,404 sq. ft.957 Jacobsen Lane, Davis, CA 95616
MLS# 225116223Listed by: RE/MAX GOLD, GOOD HOME GROUP- New
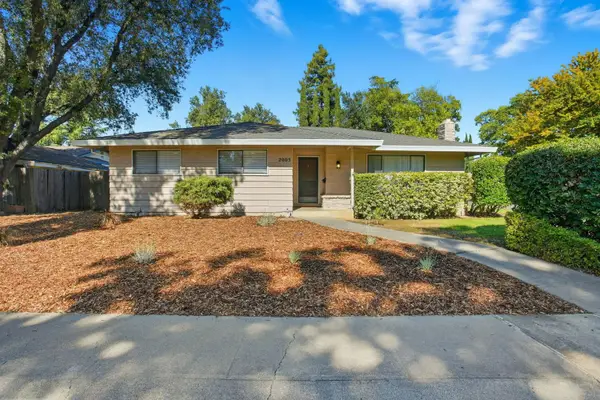 $849,000Active3 beds 2 baths1,587 sq. ft.
$849,000Active3 beds 2 baths1,587 sq. ft.2003 Amador Avenue, Davis, CA 95616
MLS# 225135003Listed by: CORNERSTONE REAL ESTATE SERVICES 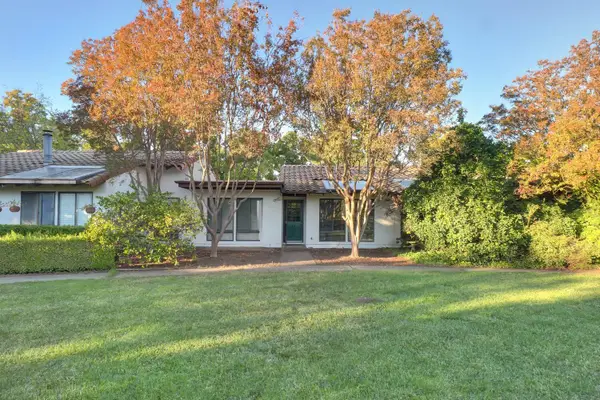 $699,000Active2 beds 1 baths859 sq. ft.
$699,000Active2 beds 1 baths859 sq. ft.2526 Overhill Lane, Davis, CA 95616
MLS# 225134351Listed by: COLDWELL BANKER SELECT REAL ESTATE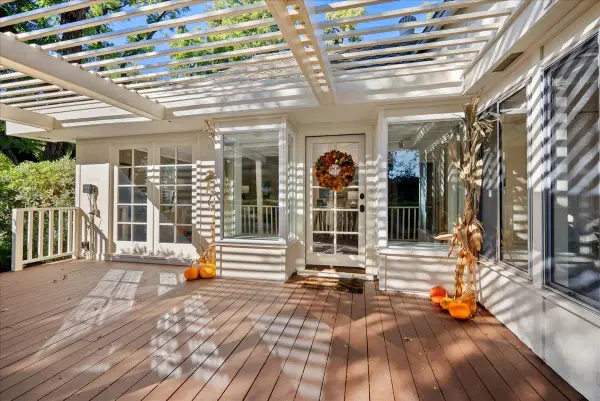 $1,395,000Active4 beds 3 baths2,673 sq. ft.
$1,395,000Active4 beds 3 baths2,673 sq. ft.43120 Montgomery Avenue, Davis, CA 95618
MLS# 225117041Listed by: EXP REALTY OF CALIFORNIA INC.
