1110 Solana Drive, Del Mar, CA 92014
Local realty services provided by:ERA North Orange County Real Estate
Listed by: mark johnson
Office: re/max connections
MLS#:NDP2507196
Source:San Diego MLS via CRMLS
Price summary
- Price:$6,449,000
- Price per sq. ft.:$1,762.02
About this home
Welcome to this one of a kind home, just a few blocks east of I-5 - with privacy far surpassing any of those homes west of the 5. Come take a look and be awed by the gorgeous views from every room in this personal oasis! This pristine masterpiece exhibits true quality and luxury living, privately situated on a 1.04 acre lot elevated top of the hill with no direct neighbors looking into your windows having BOTH Sunset and Sunrise views expansive breathtaking white water and spectacular Lomas Santa Fe golf course views! This home lives as a single story residence with a laundry room/guest quarters room on the lower level. One short flight of steps or a short elevator ride up brings you to a luxurious open floor plan living space viewing Lomas Santa Fe golf course to the east, Del Mar Fairgrounds and almost 180 degree white water (Dog Beach) ocean views to the west ALL SIMULTANEOUSLY! Main living and kitchen includes LaCANTINA aluminum sliding doors which create a versatile indoor/outdoor living, bringing in plenty of natural lighting and ocean breeze. Remote controlled shutters throughout with blackout shutters in the primary bedroom. Kitchen was designed with all top of the line appliances: Sub-Zero refrigerator and wine refrigerator, Wolf range and hood, Bosch dishwasher and much more high quality finishes. Large walk-in pantry equipped with custom built-in shelves and cabinetry for ample storage, Asko dishwasher, backsplash tile imported from Spain and additional windows for natural lighting. The luxurious primary suite encompasses a cozy fireplace, views of the ocean, pri
Contact an agent
Home facts
- Year built:2016
- Listing ID #:NDP2507196
- Added:164 day(s) ago
- Updated:January 06, 2026 at 02:59 PM
Rooms and interior
- Bedrooms:5
- Total bathrooms:6
- Full bathrooms:5
- Half bathrooms:1
- Living area:3,660 sq. ft.
Heating and cooling
- Cooling:Central Forced Air, Dual, Electric, Energy Star, High Efficiency, Zoned Area(s)
- Heating:Forced Air Unit, High Efficiency, Zoned Areas
Structure and exterior
- Roof:Asphalt, Flat
- Year built:2016
- Building area:3,660 sq. ft.
Utilities
- Sewer:Public Sewer
Finances and disclosures
- Price:$6,449,000
- Price per sq. ft.:$1,762.02
New listings near 1110 Solana Drive
- New
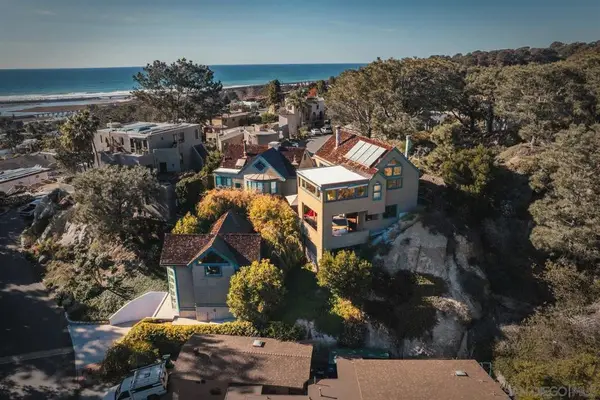 $4,188,000Active4 beds 3 baths3,337 sq. ft.
$4,188,000Active4 beds 3 baths3,337 sq. ft.13027 Via Latina, Del Mar, CA 92014
MLS# 2600121SDListed by: COMPASS - New
 $4,188,000Active4 beds 3 baths3,337 sq. ft.
$4,188,000Active4 beds 3 baths3,337 sq. ft.13027 Via Latina, Del Mar, CA 92014
MLS# 2600121Listed by: COMPASS 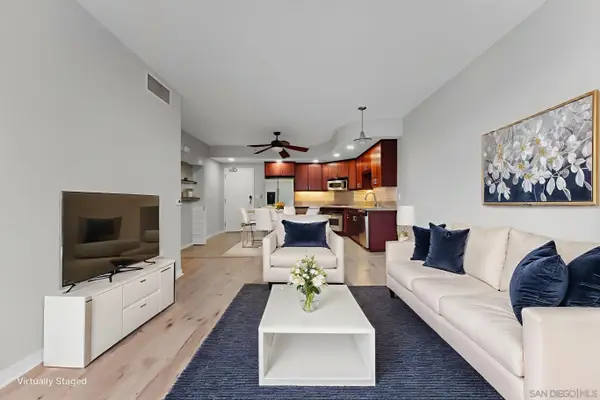 $479,000Pending2 beds 1 baths884 sq. ft.
$479,000Pending2 beds 1 baths884 sq. ft.550 15th St #206, San Diego, CA 92101
MLS# 250045898Listed by: ROA CALIFORNIA INC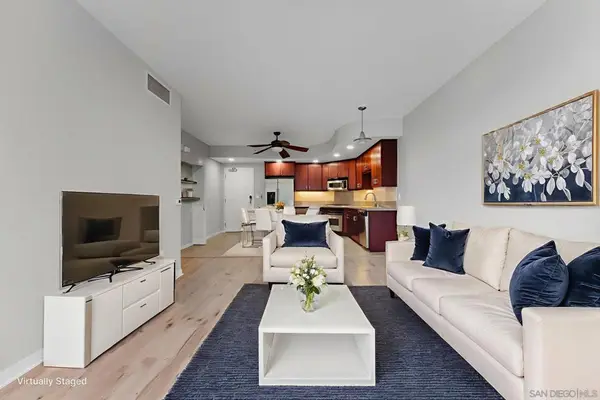 $479,000Pending2 beds 1 baths884 sq. ft.
$479,000Pending2 beds 1 baths884 sq. ft.550 15th St #206, San Diego, CA 92101
MLS# 250045898SDListed by: ROA CALIFORNIA INC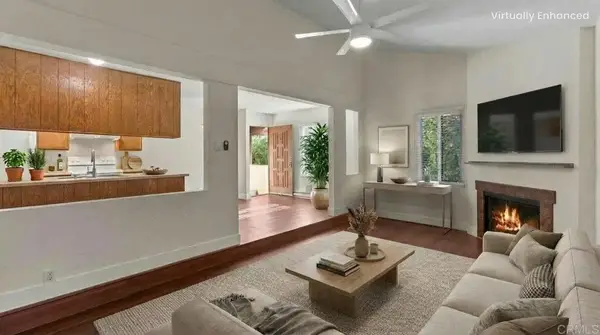 $849,000Active2 beds 2 baths1,164 sq. ft.
$849,000Active2 beds 2 baths1,164 sq. ft.13742 Ruette Le Parc #C, Del Mar, CA 92014
MLS# NDP2511374Listed by: WISDOM PROPERTIES- Open Tue, 1 to 3pm
 $849,000Active2 beds 2 baths1,164 sq. ft.
$849,000Active2 beds 2 baths1,164 sq. ft.13742 Ruette Le Parc #C, Del Mar, CA 92014
MLS# NDP2511374Listed by: WISDOM PROPERTIES 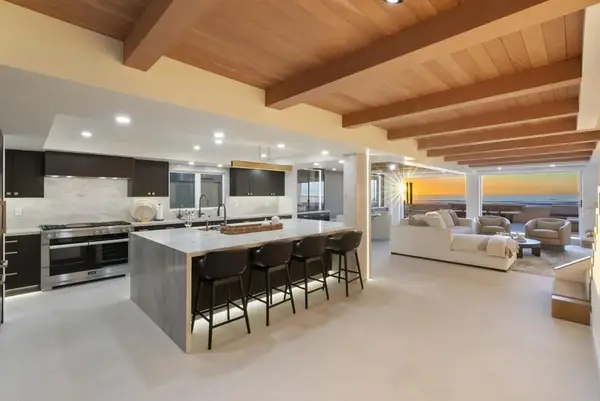 $23,950,000Active4 beds 4 baths3,000 sq. ft.
$23,950,000Active4 beds 4 baths3,000 sq. ft.2016 Ocean Front, Del Mar, CA 92014
MLS# NDP2511341Listed by: BARRY ESTATES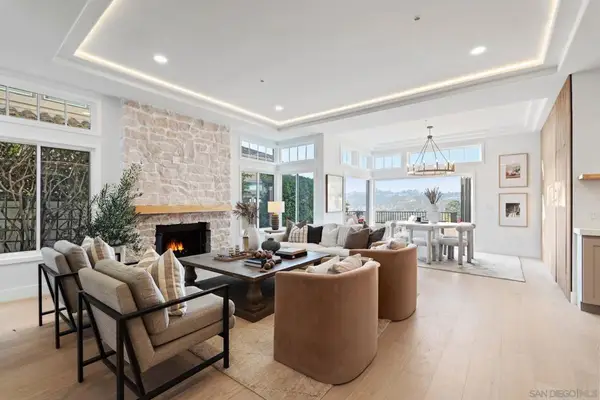 $3,249,000Active5 beds 5 baths3,064 sq. ft.
$3,249,000Active5 beds 5 baths3,064 sq. ft.14740 Caminito Porta Delgada, Del Mar, CA 92014
MLS# 250045344SDListed by: EXP REALTY OF SOUTHERN CALIFORNIA, INC.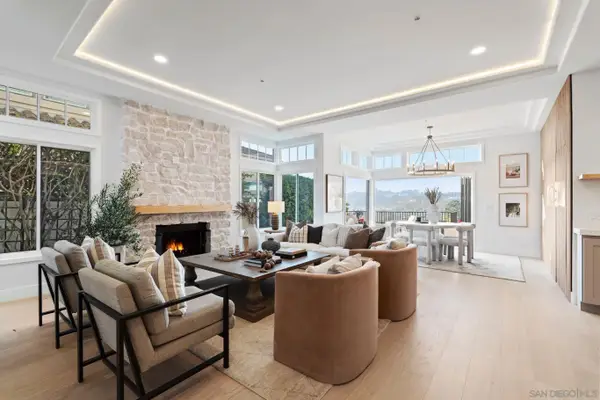 $3,249,000Active5 beds 5 baths3,064 sq. ft.
$3,249,000Active5 beds 5 baths3,064 sq. ft.14740 Caminito Porta Delgada, Del Mar, CA 92014
MLS# 250045344Listed by: EXP REALTY OF SOUTHERN CALIFORNIA, INC.- Open Sat, 11am to 3pm
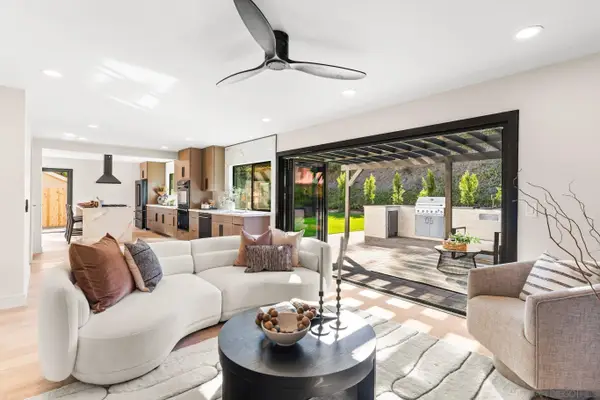 $2,499,000Active4 beds 3 baths1,846 sq. ft.
$2,499,000Active4 beds 3 baths1,846 sq. ft.13334 Barbados Way, Del Mar, CA 92014
MLS# 250044878Listed by: COMPASS
