1552 Camino Del Mar #401, Del Mar, CA 92014
Local realty services provided by:ERA North Orange County Real Estate
Listed by: cheri luckhardt
Office: windermere real estate
MLS#:NDP2511465
Source:CRMLS
Price summary
- Price:$1,645,000
- Price per sq. ft.:$1,645
- Monthly HOA dues:$475
About this home
Welcome to The Sandpiper, a rare and beautifully remodeled end-unit residence offering refined coastal living just steps from the beach and the vibrant heart of Del Mar Village. Redesigned by Jantz Construction, this turnkey 1-bedroom, 2-bath home blends modern luxury with thoughtful craftsmanship. The interior showcases quartz countertops, custom soft-close cabinetry, luxury vinyl plank flooring, recessed LED lighting, and triple-pane sound-resistant windows with QuietRock drywall—creating a serene retreat just moments from the ocean. Enjoy ocean views from the dining area and private balcony, along with the coveted privacy of a southwest-facing end unit that captures natural light and refreshing cross-breezes. Additional highlights include new plumbing and electrical, custom-fitted blinds, window A/C, and a full-size stackable washer/dryer. The boutique, secure three-story building offers elevator access, one subterranean parking space plus two exterior spaces—an exceptional convenience in the Village. What truly sets this residence apart is exclusive access to L’Auberge Del Mar Resort amenities: • Heated ocean-view pool & spa • 24/7 fitness center • Two tennis courts • On-site dining, bar, and resort services Step outside to Powerhouse Park, Del Mar Beach, fine dining, boutiques, and Del Mar Plaza, with easy access to Torrey Pines Reserve, freeways, downtown San Diego, and world-class attractions. Whether as a full-time residence or a luxury coastal escape, this is Del Mar living at its finest—walkable, refined, and unforgettable.
Contact an agent
Home facts
- Year built:1973
- Listing ID #:NDP2511465
- Added:161 day(s) ago
- Updated:January 09, 2026 at 10:54 PM
Rooms and interior
- Bedrooms:1
- Total bathrooms:2
- Full bathrooms:2
- Living area:1,000 sq. ft.
Heating and cooling
- Cooling:Electric, Wall Window Units
Structure and exterior
- Year built:1973
- Building area:1,000 sq. ft.
Utilities
- Sewer:Private Sewer
Finances and disclosures
- Price:$1,645,000
- Price per sq. ft.:$1,645
New listings near 1552 Camino Del Mar #401
- Open Sun, 12 to 3pmNew
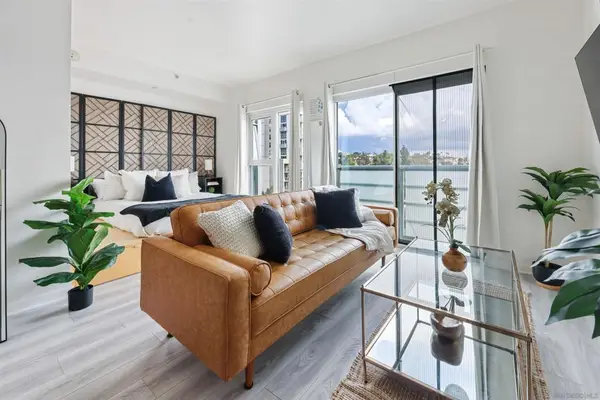 $350,000Active-- beds 1 baths526 sq. ft.
$350,000Active-- beds 1 baths526 sq. ft.550 15th St #607, San Diego, CA 92101
MLS# 2600606SDListed by: BERKSHIRE HATHAWAY HOMESERVICES CALIFORNIA PROPERTIES - New
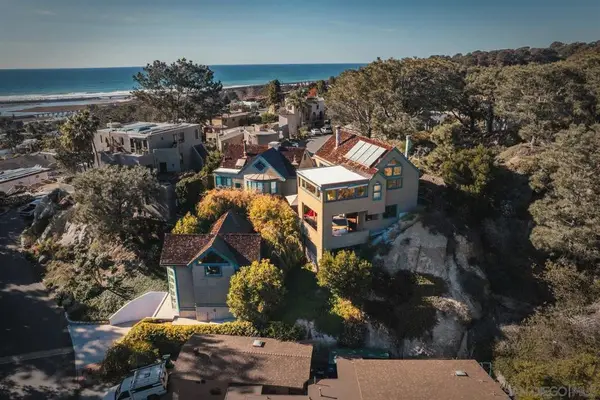 $4,188,000Active4 beds 3 baths3,337 sq. ft.
$4,188,000Active4 beds 3 baths3,337 sq. ft.13027 Via Latina, Del Mar, CA 92014
MLS# 2600121SDListed by: COMPASS - New
 $4,188,000Active4 beds 3 baths3,337 sq. ft.
$4,188,000Active4 beds 3 baths3,337 sq. ft.13027 Via Latina, Del Mar, CA 92014
MLS# 2600121Listed by: COMPASS 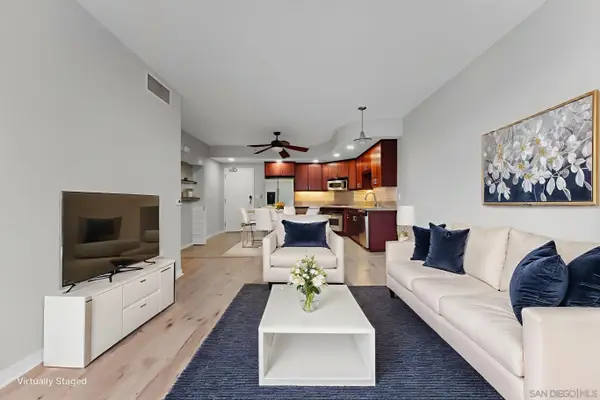 $479,000Pending2 beds 1 baths884 sq. ft.
$479,000Pending2 beds 1 baths884 sq. ft.550 15th St #206, San Diego, CA 92101
MLS# 250045898Listed by: ROA CALIFORNIA INC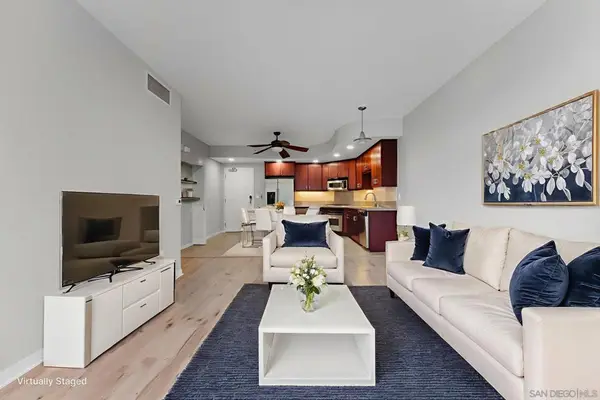 $479,000Pending2 beds 1 baths884 sq. ft.
$479,000Pending2 beds 1 baths884 sq. ft.550 15th St #206, San Diego, CA 92101
MLS# 250045898SDListed by: ROA CALIFORNIA INC- Open Sat, 1 to 3pm
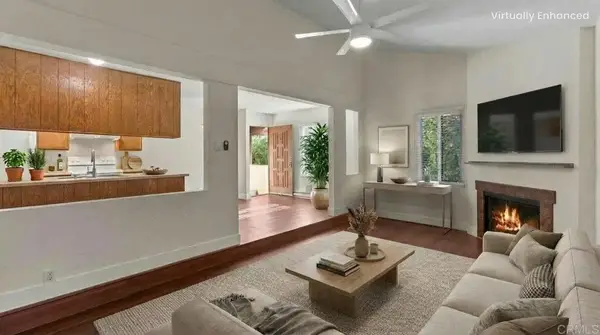 $849,000Active2 beds 2 baths1,164 sq. ft.
$849,000Active2 beds 2 baths1,164 sq. ft.13742 Ruette Le Parc #C, Del Mar, CA 92014
MLS# NDP2511374Listed by: WISDOM PROPERTIES - Open Sat, 1 to 3pm
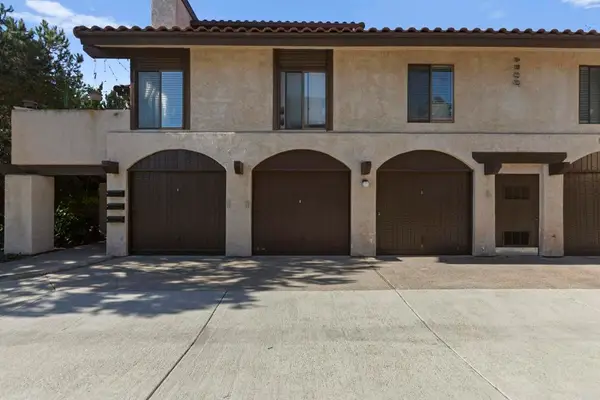 $849,000Active2 beds 2 baths1,164 sq. ft.
$849,000Active2 beds 2 baths1,164 sq. ft.13742 Ruette Le Parc #C, Del Mar, CA 92014
MLS# NDP2511374Listed by: WISDOM PROPERTIES 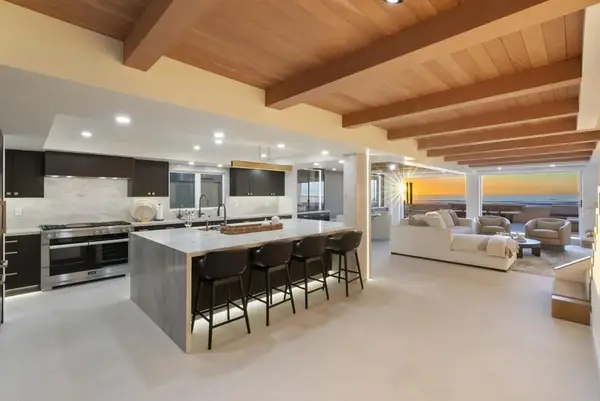 $23,950,000Active4 beds 4 baths3,000 sq. ft.
$23,950,000Active4 beds 4 baths3,000 sq. ft.2016 Ocean Front, Del Mar, CA 92014
MLS# NDP2511341Listed by: BARRY ESTATES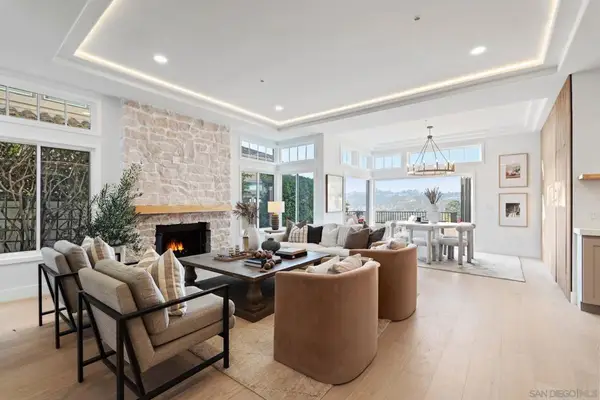 $3,249,000Active5 beds 5 baths3,064 sq. ft.
$3,249,000Active5 beds 5 baths3,064 sq. ft.14740 Caminito Porta Delgada, Del Mar, CA 92014
MLS# 250045344SDListed by: EXP REALTY OF SOUTHERN CALIFORNIA, INC.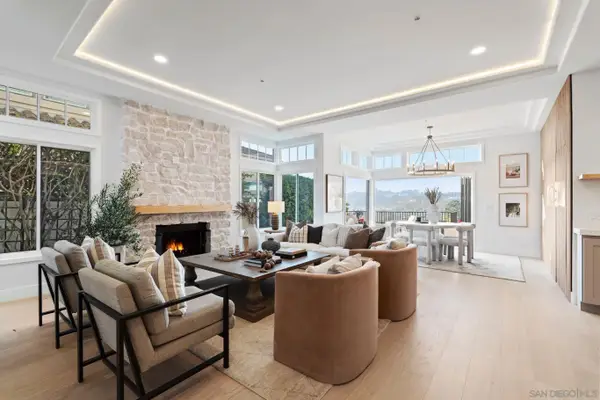 $3,249,000Active5 beds 5 baths3,064 sq. ft.
$3,249,000Active5 beds 5 baths3,064 sq. ft.14740 Caminito Porta Delgada, Del Mar, CA 92014
MLS# 250045344Listed by: EXP REALTY OF SOUTHERN CALIFORNIA, INC.
