- ERA
- California
- Desert Hot Springs
- 12216 Dave Avenue
12216 Dave Avenue, Desert Hot Springs, CA 92240
Local realty services provided by:ERA Excel Realty
12216 Dave Avenue,Desert Hot Springs, CA 92240
$799,000
- 4 Beds
- 3 Baths
- 1,948 sq. ft.
- Single family
- Active
Listed by: cindy high
Office: cherie miller & associates
MLS#:219138034PS
Source:CRMLS
Price summary
- Price:$799,000
- Price per sq. ft.:$410.16
About this home
Huge $50,000 dollar price reduction. Experience unparalleled living in this one-of-a-kind custom-built ranch style home where timeless design meets modern convenience. Nestled on a 0.72 acre lot with sweeping views, this home offers the perfect blend of sophistication, functionality, and room to grow. This 4 bedroom 3-bathroom spacious layout with excellent separation of space offers plenty of room for family and guests. Open concept living with bright and airy interiors maximize natural light and showcase the stunning surroundings. Smart home features alarm and camera system, built-in audio in the great room and covered patio, automated blackout blinds. Energy Efficient Paid solar system for sustainable living and reduced utility costs. Expansive 3-car garage Includes evaporative cooler, EV charger, and ample space for storage, hobbies, or a workshop. RV-Ready Access -separate entrance with 50-amp hookup and dump station. Fully fenced with automatic gate, enhanced privacy and convenience with secure entry. Oversized lot with endless possibilities, room to add an ADU, pool, metal building, or secondary dwelling -- your vision, your space. Whether you're entertaining guests or enjoying peaceful moments, this home delivers comfort, security, and style in one stunning package.
Contact an agent
Home facts
- Year built:2025
- Listing ID #:219138034PS
- Added:100 day(s) ago
- Updated:February 10, 2026 at 02:17 PM
Rooms and interior
- Bedrooms:4
- Total bathrooms:3
- Full bathrooms:1
- Living area:1,948 sq. ft.
Heating and cooling
- Cooling:Central Air
- Heating:Central Furnace, Electric
Structure and exterior
- Roof:Tile
- Year built:2025
- Building area:1,948 sq. ft.
- Lot area:0.72 Acres
Utilities
- Sewer:Septic Tank
Finances and disclosures
- Price:$799,000
- Price per sq. ft.:$410.16
New listings near 12216 Dave Avenue
- New
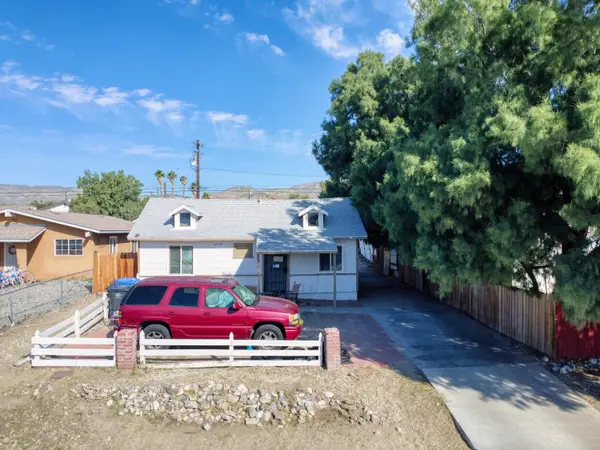 $446,000Active4 beds 3 baths1,500 sq. ft.
$446,000Active4 beds 3 baths1,500 sq. ft.66338 2nd St Street, Desert Hot Springs, CA 92240
MLS# 219142976Listed by: HOMESMART - New
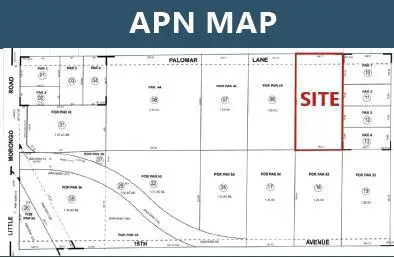 $70,000Active1.26 Acres
$70,000Active1.26 Acres0 Palomar Lane, Desert Hot Springs, CA 92240
MLS# 219142954DAListed by: DESERT PACIFIC PROPERTIES - New
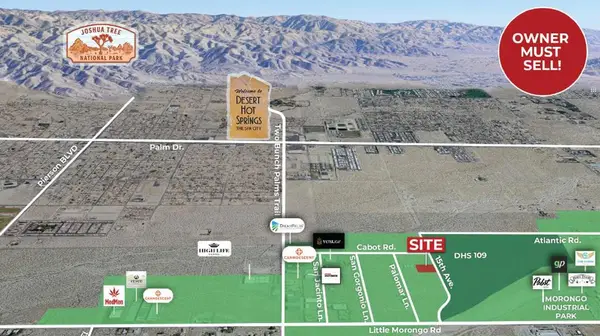 $70,000Active0 Acres
$70,000Active0 Acres0 15th Avenue, Desert Hot Springs, CA 92240
MLS# 219142955DAListed by: DESERT PACIFIC PROPERTIES - New
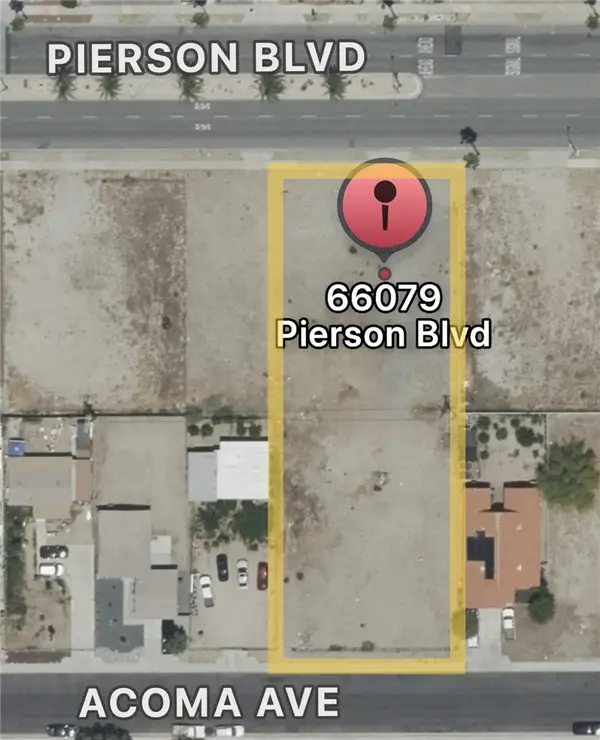 $149,000Active0.6 Acres
$149,000Active0.6 Acres66079 Pierson, Desert Hot Springs, CA 92240
MLS# IG26029535Listed by: KELLER WILLIAMS-LA QUINTA - New
 $329,000Active3 beds 3 baths2,601 sq. ft.
$329,000Active3 beds 3 baths2,601 sq. ft.9625 Warwick, Desert Hot Springs, CA 92240
MLS# SW26029810Listed by: DAVELLY REAL ESTATE & SERVICES - New
 $420,000Active4 beds 3 baths1,488 sq. ft.
$420,000Active4 beds 3 baths1,488 sq. ft.9875 La Paloma Ln, Desert Hot Springs, CA 92240
MLS# OC26028142Listed by: COLDWELL BANKER PLATINUM PROP - New
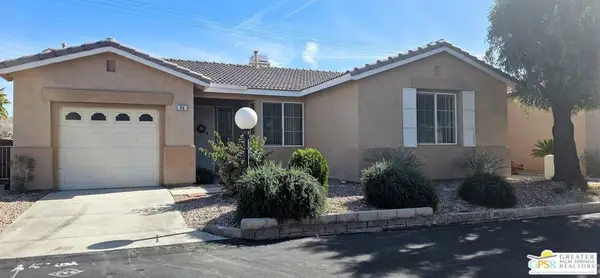 $325,900Active3 beds 2 baths1,396 sq. ft.
$325,900Active3 beds 2 baths1,396 sq. ft.65565 Acoma Avenue #49, Desert Hot Springs, CA 92240
MLS# 26649015PSListed by: SOCAL PREMIER REALTY - New
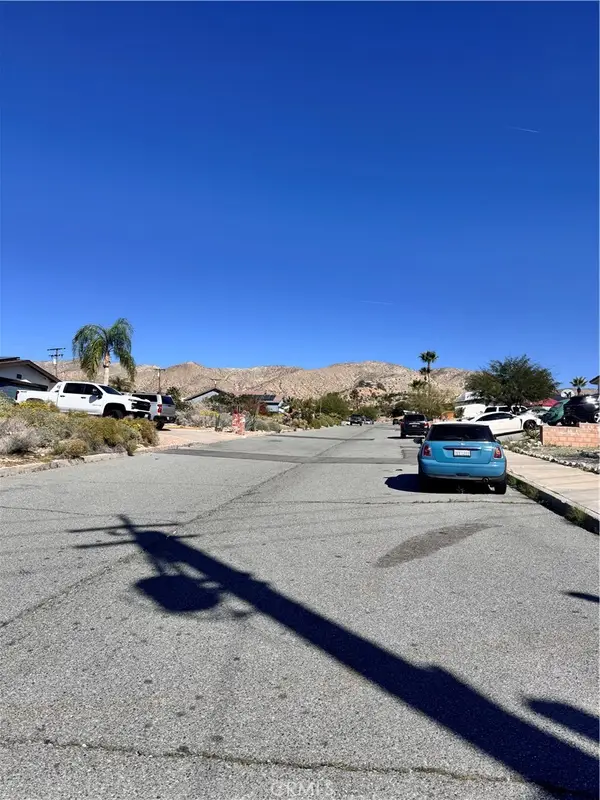 $75,000Active0.17 Acres
$75,000Active0.17 Acres67856 Hacienda Avenue, Desert Hot Springs, CA 92240
MLS# CV26029618Listed by: MGR REAL ESTATE, INC. - Open Fri, 12 to 4pmNew
 $550,000Active3 beds 3 baths2,077 sq. ft.
$550,000Active3 beds 3 baths2,077 sq. ft.19187 Cottonwood Drive, Desert Hot Springs, CA 92241
MLS# IG26028804Listed by: CROWN MORTGAGE + REAL ESTATE - New
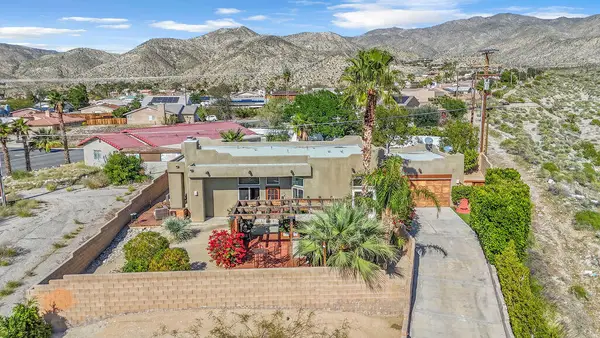 $449,000Active3 beds 2 baths1,405 sq. ft.
$449,000Active3 beds 2 baths1,405 sq. ft.66308 Mission Lakes Boulevard, Desert Hot Springs, CA 92240
MLS# 219142904DAListed by: RE/MAX DESERT PROPERTIES

