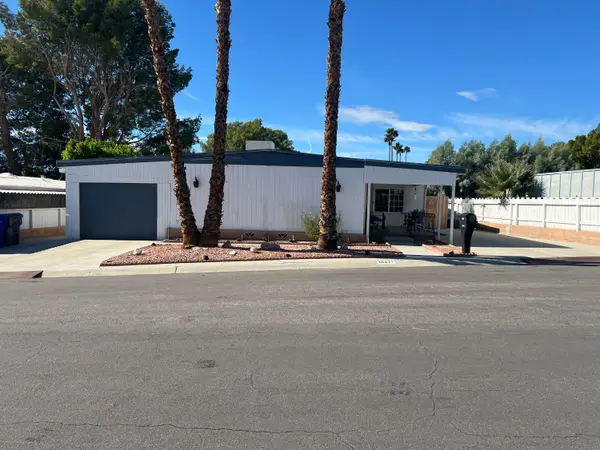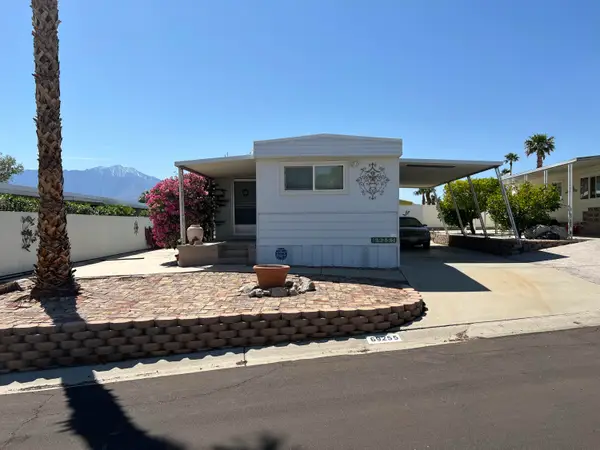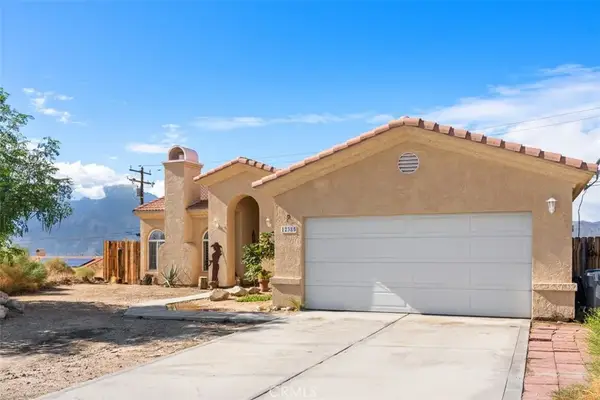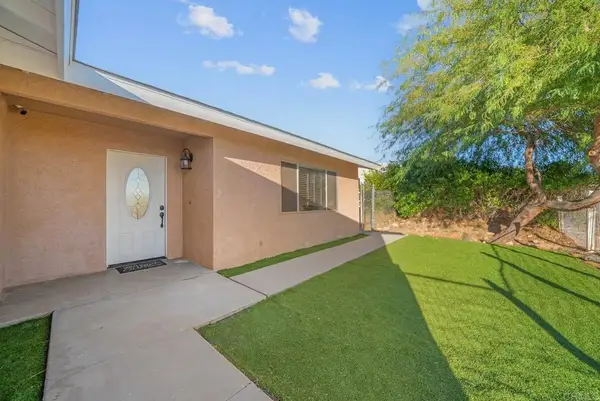66590 Yucca Drive, Desert Hot Springs, CA 92240
Local realty services provided by:ERA Excel Realty
66590 Yucca Drive,Desert Hot Springs, CA 92240
$399,500
- 3 Beds
- 2 Baths
- 1,134 sq. ft.
- Single family
- Active
Listed by: gretchen nichol
Office: gretchen nichol, broker
MLS#:219136484DA
Source:CRMLS
Price summary
- Price:$399,500
- Price per sq. ft.:$352.29
About this home
This property was a fantastic long-term rental and is now ready for another smart investor or owner occupant. The property has had a complete make-over including new kitchen cabinets, granite counters and stainless steel appliances - Wi-Fi Double Oven, Dishwasher, Five Burner Gas Stove and new Double Kitchen Sink. The interior, exterior and garage have been painted in very tasteful designer colors. There are tile floors throughout and new ceiling fans and light fixtures in every room. Both bathrooms have been updated including a new shower/tub in the master bath. The patio and fenced pool/spa are just a step outside off the kitchen dining area. The electric Retractable Awning provides great shade for outdoor fun or dining during those hot summer months. Just off the pool area is the two-tiered back yard with Mountain Views, ready for personal touches. The upper tier would be perfect for a rose or vegetable garden and backs up to the wash, so no neighbors behind you. Out front enjoy the low maintenance desert-scape while taking in views of Mt. San Jacinto from the covered porch. The 2-car garage has plenty of room for a work bench and includes the washer/dryer hook-ups. This quiet neighborhood is just a short distance from the mineral spas and springs that put Desert Hot Springs on the map; and Veterans Park is just a short stroll or bike ride down the street. Please come see this beautifully refurbished home.
Contact an agent
Home facts
- Year built:1977
- Listing ID #:219136484DA
- Added:46 day(s) ago
- Updated:November 15, 2025 at 03:20 PM
Rooms and interior
- Bedrooms:3
- Total bathrooms:2
- Full bathrooms:2
- Living area:1,134 sq. ft.
Heating and cooling
- Cooling:Central Air, Gas
- Heating:Central Furnace, Forced Air, Natural Gas
Structure and exterior
- Roof:Asphalt
- Year built:1977
- Building area:1,134 sq. ft.
- Lot area:0.19 Acres
Finances and disclosures
- Price:$399,500
- Price per sq. ft.:$352.29
New listings near 66590 Yucca Drive
- New
 $185,000Active3 beds 2 baths1,368 sq. ft.
$185,000Active3 beds 2 baths1,368 sq. ft.16821 Lakeside Court, Desert Hot Springs, CA 92241
MLS# 219139097Listed by: JESUS MARTINEZ, BROKER - New
 $129,900Active2 beds 2 baths780 sq. ft.
$129,900Active2 beds 2 baths780 sq. ft.69255 Midpark Drive, Desert Hot Springs, CA 92241
MLS# 219139102Listed by: JESUS MARTINEZ, BROKER - New
 $129,900Active2 beds 2 baths780 sq. ft.
$129,900Active2 beds 2 baths780 sq. ft.69255 Midpark Drive, Desert Hot Springs, CA 92241
MLS# 219139102DAListed by: JESUS MARTINEZ, BROKER - New
 $300,000Active3 beds 2 baths1,386 sq. ft.
$300,000Active3 beds 2 baths1,386 sq. ft.66822 Cahuilla Avenue, Desert Hot Springs, CA 92240
MLS# 219139068Listed by: KELLER WILLIAMS REALTY - New
 $300,000Active3 beds 2 baths1,386 sq. ft.
$300,000Active3 beds 2 baths1,386 sq. ft.66822 Cahuilla Avenue, Desert Hot Springs, CA 92240
MLS# 219139068DAListed by: KELLER WILLIAMS REALTY - New
 $439,000Active3 beds 2 baths1,804 sq. ft.
$439,000Active3 beds 2 baths1,804 sq. ft.12385 Sumac Drive, Desert Hot Springs, CA 92240
MLS# OC25261382Listed by: MNR REALTY INC - New
 $450,000Active3 beds 2 baths2,116 sq. ft.
$450,000Active3 beds 2 baths2,116 sq. ft.9631 Troon Court, Desert Hot Springs, CA 92240
MLS# 219139057Listed by: CAPITIS REAL ESTATE - New
 $450,000Active3 beds 2 baths2,116 sq. ft.
$450,000Active3 beds 2 baths2,116 sq. ft.9631 Troon Court, Desert Hot Springs, CA 92240
MLS# 219139057PSListed by: CAPITIS REAL ESTATE - New
 $369,999Active3 beds 2 baths1,239 sq. ft.
$369,999Active3 beds 2 baths1,239 sq. ft.10981 Santa Cruz Road, Desert Hot Springs, CA 92240
MLS# PTP2508695Listed by: SHOPPINGSDHOUSES - New
 $182,500Active2 beds 2 baths960 sq. ft.
$182,500Active2 beds 2 baths960 sq. ft.14777 Palm Drive #15, Desert Hot Springs, CA 92240
MLS# 25620485PSListed by: FOUR WINDS REALTY, INC
