69250 Parkside Drive, Desert Hot Springs, CA 92241
Local realty services provided by:ERA North Orange County Real Estate
69250 Parkside Drive,Desert Hot Springs, CA 92241
$219,000
- 3 Beds
- 2 Baths
- 1,296 sq. ft.
- Mobile / Manufactured
- Active
Listed by: robert greer, david viney
Office: greer viney group
MLS#:25610637PS
Source:CRMLS
Price summary
- Price:$219,000
- Price per sq. ft.:$168.98
- Monthly HOA dues:$152
About this home
Hidden away behind a screen of fruit and palm trees that has great curb appeal is a gorgeous 3 Bedroom / 2 Bath, 1296 SF home built in 1980, located in the active 55+ Community of Desert Crest Country Club. Set in the West part of the Community and secure behind white metal gates including the fully automated Carport Gate, it is set up for wheelchair ramp access to the Front Entry Door. The North side of the Home has space for a shaded seating area. Steel Security Screen Doors are installed on both entries, allowing a flow of breeze. Newer windows with plantation shutters regulate the light, while a newer HV/AC and Evaporative Cooler regulate the temperature. Inside is a Living Room with a Media Center area, with open access to the Dining Area. Luxurious tile floors run throughout the public spaces, and rich wood styled walls bring a warmth to the interior. The Dining Area has a classic chandelier in place, and you find ceiling fans installed throughout the Home. A built-in Windowed Hutch brings natural light into the Dining space. The galley style Kitchen has been completely upgraded with new appliances that include a banquet doored Refrigerator, massive 5 burner built-in gas Range and Hood, and a Dishwasher to die for. The large double sink will handle any large cooking plans. A neat Breakfast Bar is around the corner as well as a doored Pantry area. A large Hall space with ceiling fan is the central access to the two Bedrooms & Baths. The larger Bedroom is ensuite and includes a walk-in Closet and enlarged Shower. Other Bedrooms are spacious; one has been used as a TV Room. The Bedrooms are warm with luscious laminate wood flooring, which complements the walls. You have everything you need in this private feeling Home, and there are some furnishings already included for you. Outside, the low-maintenance landscaping that surrounds the rear fully covered Patio which is completely fenced for privacy, ensures that upkeep remains effortless, allowing residents to focus on the joys of community living. The rear wall with its decor and plantings is a great spot to enjoy your serenity. Located just down the road from the huge Clubhouse, natural hot mineral spring water pool & multiple spas, and golf facilities that are free to the Owners, this home enjoys the perks of a lively lifestyle, surrounded by the scenic beauty of the desert landscape in the Western Coachella Valley. the gated Carport has room for two vehicles, and extra space for a Golf Cart. The interior of the Home can be directly accessed from here. The Desert Crest Country Club community boasts a 9-hole golf course, inviting residents to enjoy leisurely rounds amid the picturesque setting of pond and mature trees that boast views of Mounts San Jacinto and San Gorgonio and the iconic windmills of the Banning Pass. This oasis extends beyond the golf course, offering a multitude of amenities enhancing your daily life. Residents here enjoy a multi-faceted Clubhouse featuring a healthy mineral water Pool and Spas, providing a serene escape and a hub for plenty of social connections. Indoor Shuffleboard and other activities are a welcome diversion here at the Clubhouse, with many interior facilities to keep you moving. The onsite cafe caters to culinary cravings, the dog groomers attend to furry companions, and the real estate office ensures all needs are met with ease. These conveniences foster not just a residence but a sense of belonging within a home and community bound by shared experiences and vibrant camaraderie. This home represents a harmonious blend of comfort, style, and functionality, creating a delightfully private haven within the heart of Desert Crest Country Club. Whether indulging in a round of golf, luxuriating in the mineral water pool, or simply savoring the serenity of the surroundings from your very private rear deck, this property offers a unique and fulfilling 55+ living experience, where every moment resonates with the essence of a life well-lived.
Contact an agent
Home facts
- Year built:1980
- Listing ID #:25610637PS
- Added:123 day(s) ago
- Updated:February 21, 2026 at 02:20 PM
Rooms and interior
- Bedrooms:3
- Total bathrooms:2
- Full bathrooms:2
- Flooring:Laminate, Tile
- Kitchen Description:Dishwasher, Gas Cooktop, Oven, Range Hood, Refrigerator, Washer
- Living area:1,296 sq. ft.
Heating and cooling
- Cooling:Central Air, Evaporative Cooling
- Heating:Central Furnace, Forced Air, Natural Gas
Structure and exterior
- Roof:Composition
- Year built:1980
- Building area:1,296 sq. ft.
- Lot area:0.09 Acres
- Lot Features:Back Yard, Corners Marked, Irregular Lot
- Exterior Features:Concrete Patio, Covered Patio, Wrap Around
- Foundation Description:Pier Jacks
Utilities
- Sewer:Sewer Tap Paid
Finances and disclosures
- Price:$219,000
- Price per sq. ft.:$168.98
Features and amenities
- Appliances:Dishwasher, Disposal, Dryer, Gas Cooktop, Oven, Range Hood, Refrigerator, Washer
- Laundry features:Dryer, Inside, Laundry Room, Washer
- Amenities:Carbon Monoxide Detectors, Ceiling Fans, Clubhouse, Custom Coverings, Furnished, Game Room, Gated Community, Living Room Deck Attached, Meeting Room, Meeting/Banquet/Party Room, Other Courts, Plantation Shutters, Pool, Smoke Detectors, Storage Space, Walk In Closets
- Pool features:Association Pool, Community Pool, Fenced, In Ground, Pool
New listings near 69250 Parkside Drive
- New
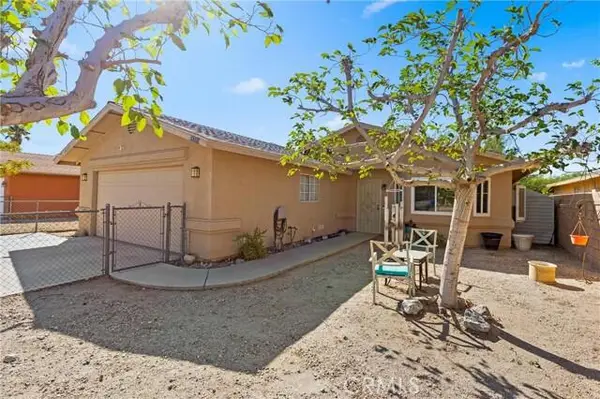 $350,000Active3 beds 2 baths1,358 sq. ft.
$350,000Active3 beds 2 baths1,358 sq. ft.66559 Acoma Avenue, Desert Hot Springs, CA 92240
MLS# 219143898DAListed by: LPT REALTY - New
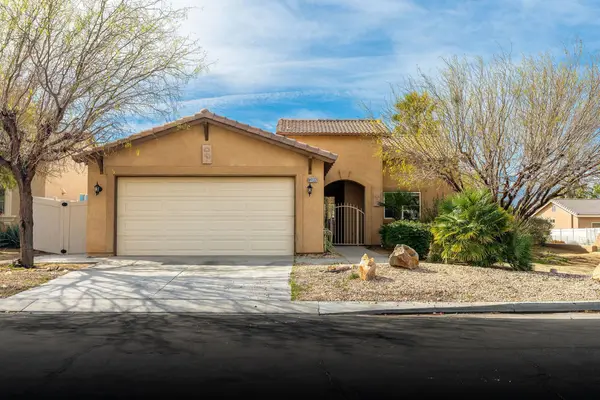 $420,000Active3 beds 2 baths1,630 sq. ft.
$420,000Active3 beds 2 baths1,630 sq. ft.64133 Appalachian Street, Desert Hot Springs, CA 92240
MLS# 219143900DAListed by: EQUITY UNION - New
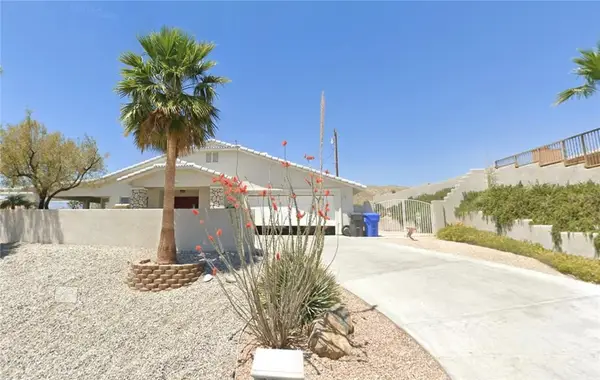 $380,000Active3 beds 2 baths2,370 sq. ft.
$380,000Active3 beds 2 baths2,370 sq. ft.9203 Puesta Del Sol, Desert Hot Springs, CA 92240
MLS# GD26043246Listed by: ENGEL & VOLKERS BURBANK - New
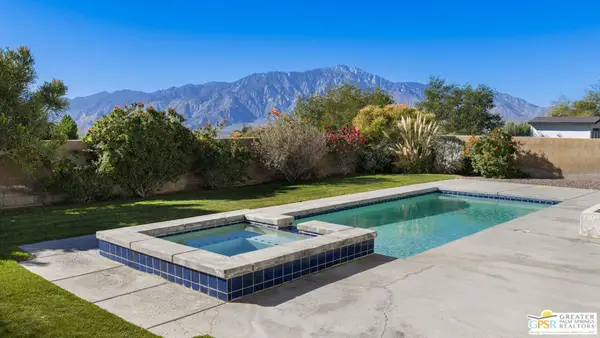 $495,000Active4 beds 2 baths1,895 sq. ft.
$495,000Active4 beds 2 baths1,895 sq. ft.67931 Whitney Court, Desert Hot Springs, CA 92240
MLS# 26654811PSListed by: ENGEL & VOLKERS BEVERLY HILLS - New
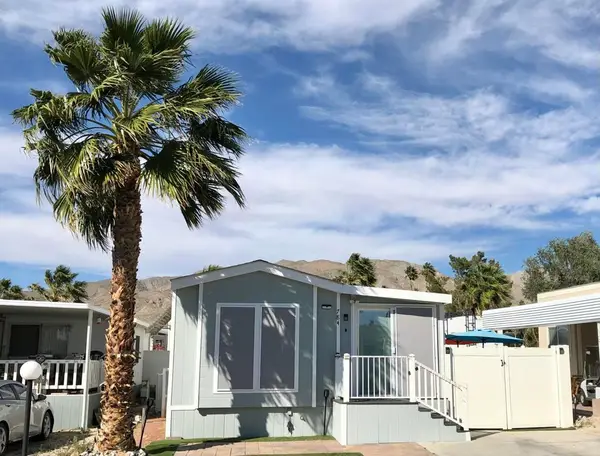 $92,500Active2 beds 1 baths700 sq. ft.
$92,500Active2 beds 1 baths700 sq. ft.74711 Dillon Rd Spc 784, Desert Hot Springs, CA 92241
MLS# 219143887DAListed by: RISE REALTY - New
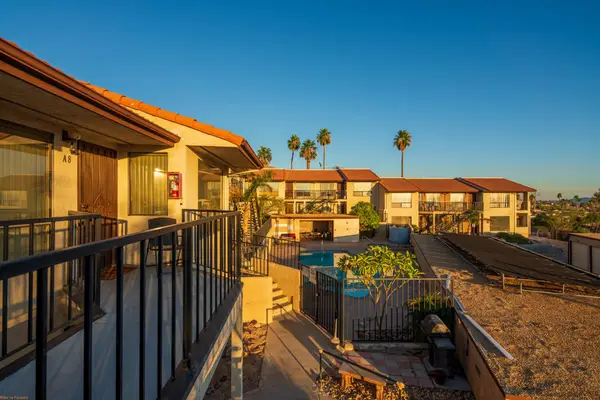 $205,000Active2 beds 2 baths988 sq. ft.
$205,000Active2 beds 2 baths988 sq. ft.66735 12th Street #A10, Desert Hot Springs, CA 92240
MLS# 219143873DAListed by: DESERT SANDS REALTY - New
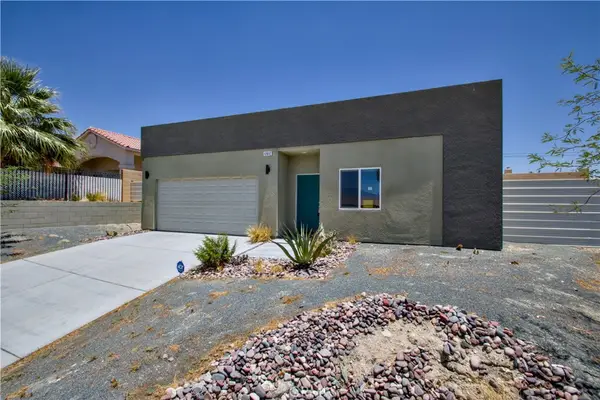 $369,000Active3 beds 2 baths1,356 sq. ft.
$369,000Active3 beds 2 baths1,356 sq. ft.12612 Maui, Desert Hot Springs, CA 92240
MLS# JT26042893Listed by: TRI-VALLEY REALTY - New
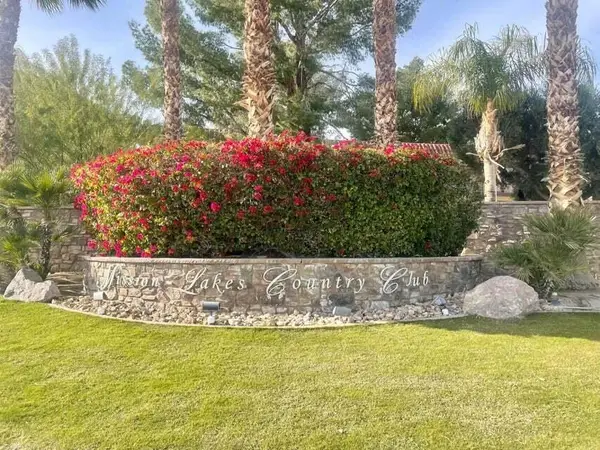 $99,000Active1 beds 1 baths565 sq. ft.
$99,000Active1 beds 1 baths565 sq. ft.9649 Spyglass #97, Desert Hot Springs, CA 92240
MLS# 219143859Listed by: GEORGE AZEVEDO, BROKER - New
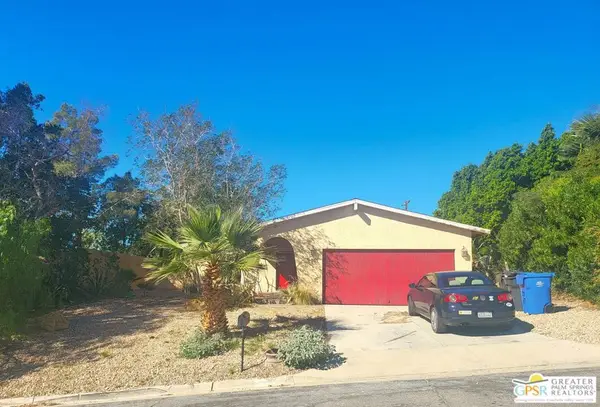 $319,000Active3 beds 2 baths1,134 sq. ft.
$319,000Active3 beds 2 baths1,134 sq. ft.9051 Calle Del Diablo, Desert Hot Springs, CA 92240
MLS# 26656777PSListed by: GREER VINEY GROUP - New
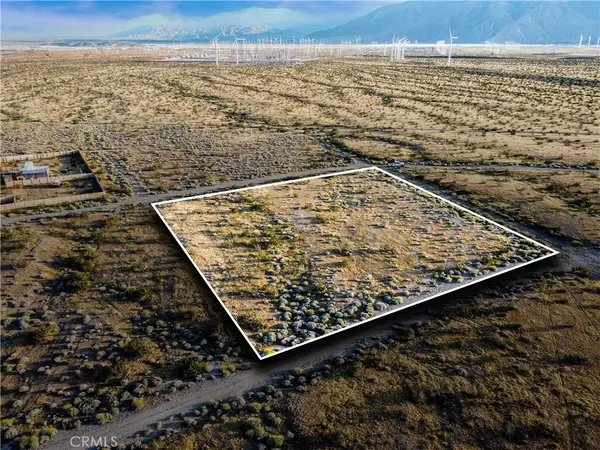 $40,000Active1.41 Acres
$40,000Active1.41 Acres1 Crest Street, Desert Hot Springs, CA 92240
MLS# CV26041922Listed by: CENTURY 21 MASTERS

