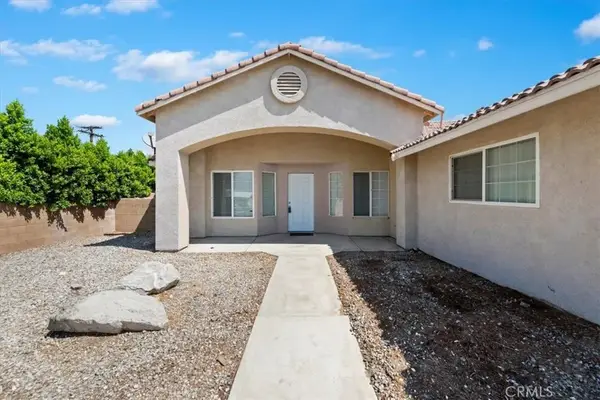8963 Warwick Drive, Desert Hot Springs, CA 92240
Local realty services provided by:ERA Excel Realty
8963 Warwick Drive,Desert Hot Springs, CA 92240
$490,000
- 3 Beds
- 2 Baths
- 2,045 sq. ft.
- Single family
- Active
Listed by:reagan richter
Office:compass
MLS#:219129175
Source:CA_DAMLS
Price summary
- Price:$490,000
- Price per sq. ft.:$239.61
- Monthly HOA dues:$426
About this home
Welcome home to this spacious 3-bedroom 2-bath custom home with sweeping mountain views. Located in the beautiful community of Mission Lakes Country Club, boasting a Ted Robinson designed golf course (where owners enjoy free golf), pro-shop, clubhouse with dining and activities, sport courts, resort-style swimming pool and more! Spanning 2,045 sq ft of well-planned living space, the home's interior offers an over-sized, open-concept living space with an extra-large kitchen with loads of counterspace and storage, and ample counter seating. The living and dining areas showcase soaring ceilings and access to the private backyard. Outside you'll enjoy a covered patio and built-in BBQ area, both ideal to enjoy the incredible views of the San Jacinto Mountain range. The primary bedroom is also absolutely massive, also with high ceilings, walk-in closet, outdoor access, and an en-suite bathroom with separate water closet, walk-in shower and separate tub. Two guest rooms await your desert visitor's enjoyment, along with an additional full bath. The laundry room is located off the kitchen and leads to the two-car garage with additional golf cart parking. Other highlights include: skylights in kitchen, dining and bath, gated / private front courtyard with additional storage room, and a large corner lot with circular driveway.
Contact an agent
Home facts
- Year built:2001
- Listing ID #:219129175
- Added:157 day(s) ago
- Updated:October 03, 2025 at 02:42 PM
Rooms and interior
- Bedrooms:3
- Total bathrooms:2
- Full bathrooms:2
- Living area:2,045 sq. ft.
Heating and cooling
- Cooling:Air Conditioning, Ceiling Fan(s), Central Air, Evaporative Cooling
- Heating:Forced Air
Structure and exterior
- Roof:Tile
- Year built:2001
- Building area:2,045 sq. ft.
- Lot area:0.23 Acres
Utilities
- Water:In Street
- Sewer:Septic Tank
Finances and disclosures
- Price:$490,000
- Price per sq. ft.:$239.61
New listings near 8963 Warwick Drive
- New
 $125,000Active0.14 Acres
$125,000Active0.14 Acres12061 Palm Drive Drive, Desert Hot Springs, CA 92240
MLS# 219136277DAListed by: WILSON-MEADE COMMERCIAL REAL ESTATE - New
 $550,000Active2 beds 2 baths1,428 sq. ft.
$550,000Active2 beds 2 baths1,428 sq. ft.9201 Warwick, Desert Hot Springs, CA 92240
MLS# 219136282DAListed by: AZEVEDO AND ASSOCIATES - New
 $125,000Active0.14 Acres
$125,000Active0.14 Acres12061 Palm Drive Drive, Desert Hot Springs, CA 92240
MLS# 219136277Listed by: WILSON-MEADE COMMERCIAL REAL ESTATE - New
 $550,000Active2 beds 2 baths1,428 sq. ft.
$550,000Active2 beds 2 baths1,428 sq. ft.9201 Warwick, Desert Hot Springs, CA 92240
MLS# 219136282Listed by: AZEVEDO AND ASSOCIATES - New
 $125,000Active0.14 Acres
$125,000Active0.14 Acres12061 Palm Drive Drive, Desert Hot Springs, CA 92240
MLS# 219136277DAListed by: WILSON-MEADE COMMERCIAL REAL ESTATE - New
 $550,000Active2 beds 2 baths1,428 sq. ft.
$550,000Active2 beds 2 baths1,428 sq. ft.9201 Warwick, Desert Hot Springs, CA 92240
MLS# 219136282DAListed by: AZEVEDO AND ASSOCIATES - New
 $434,900Active3 beds 2 baths1,837 sq. ft.
$434,900Active3 beds 2 baths1,837 sq. ft.66034 Santa Rosa Road, Desert Hot Springs, CA 92240
MLS# IV25230945Listed by: BERKSHIRE HATHAWAY HOMESERVICES CALIFORNIA REALTY - New
 $434,900Active3 beds 2 baths1,837 sq. ft.
$434,900Active3 beds 2 baths1,837 sq. ft.66034 Santa Rosa Road, Desert Hot Springs, CA 92240
MLS# IV25230945Listed by: BERKSHIRE HATHAWAY HOMESERVICES CALIFORNIA REALTY - New
 $99,000Active2 beds 1 baths700 sq. ft.
$99,000Active2 beds 1 baths700 sq. ft.74711 Dillon Road #203, Desert Hot Springs, CA 92241
MLS# 219136260Listed by: DESERT ELITE PROPERTIES, INC. - New
 $105,000Active2 beds 1 baths700 sq. ft.
$105,000Active2 beds 1 baths700 sq. ft.70200 Dillon Road #436, Desert Hot Springs, CA 92241
MLS# 219136246Listed by: SUN REAL ESTATE TEAM, INC
