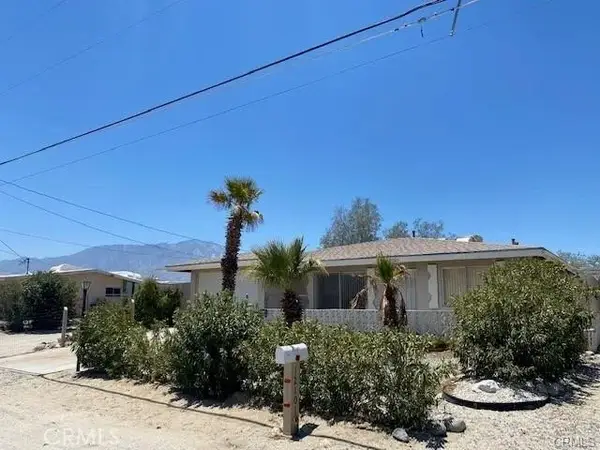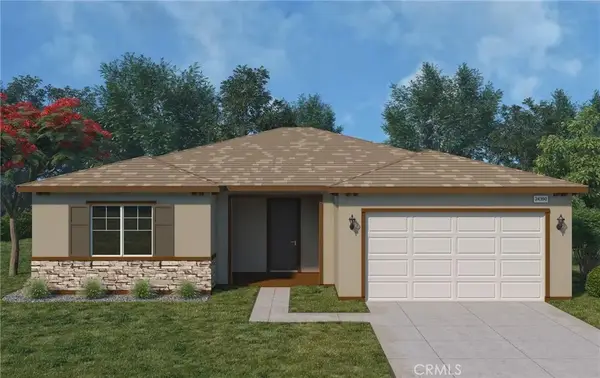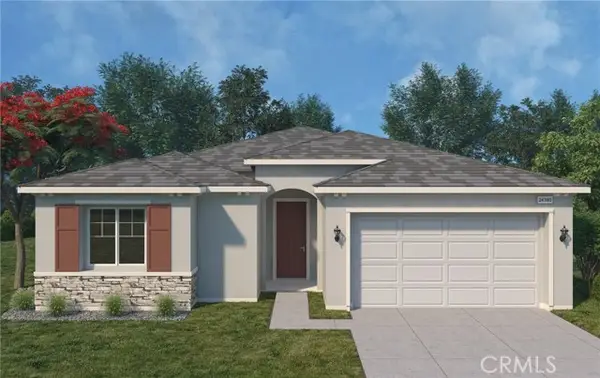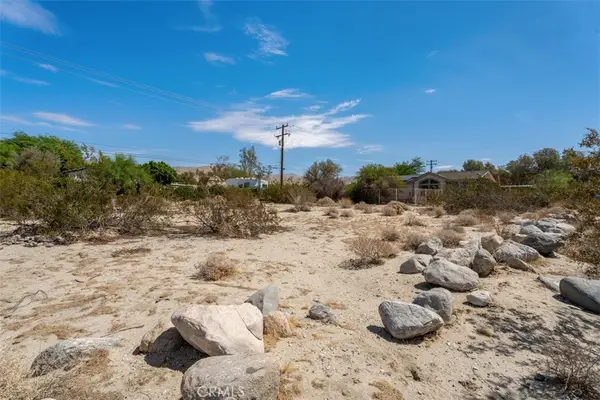9330 Oakmount Boulevard, Desert Hot Springs, CA 92240
Local realty services provided by:ERA North Orange County Real Estate
9330 Oakmount Boulevard,Desert Hot Springs, CA 92240
$299,000
- 3 Beds
- 2 Baths
- 1,748 sq. ft.
- Single family
- Pending
Listed by:mell hargo
Office:trusted realty advisors
MLS#:IG25047840
Source:San Diego MLS via CRMLS
Price summary
- Price:$299,000
- Price per sq. ft.:$171.05
- Monthly HOA dues:$465
About this home
***In ESCROW.. Pending...Rare Price Opportunity at Only $299,000 for 3 bedrooms and 2 full bathrooms...It also has a big Living Room with a Fireplace and Dining Room overlooking the long Covered Rear Patio...The Garage is an Oversized 2-car garage... Offered at an exceptional price, this property presents incredible value for buyers looking to invest in the beautiful area of Mission Lakes Country Club." This house is only one block away from the Grand Golf Course and walking distance to the Club House and On-site Restaurant...With the recently reduced price and the sellers fiduciary role, they are unable to facilitate repairs, offer credits, or provide termite or septic inspections/certifications. We appreciate your understanding... The property will be transferred in its current condition.
Contact an agent
Home facts
- Year built:1990
- Listing ID #:IG25047840
- Added:211 day(s) ago
- Updated:October 05, 2025 at 07:35 AM
Rooms and interior
- Bedrooms:3
- Total bathrooms:2
- Full bathrooms:2
- Living area:1,748 sq. ft.
Heating and cooling
- Cooling:Central Forced Air, Swamp Cooler(s)
- Heating:Forced Air Unit
Structure and exterior
- Roof:Tile/Clay
- Year built:1990
- Building area:1,748 sq. ft.
Utilities
- Water:Public, Water Connected
Finances and disclosures
- Price:$299,000
- Price per sq. ft.:$171.05
New listings near 9330 Oakmount Boulevard
- New
 $472,267Active4 beds 3 baths2,583 sq. ft.
$472,267Active4 beds 3 baths2,583 sq. ft.11357 N Star Lane, Desert Hot Springs, CA 92440
MLS# SW25232799Listed by: CENTURY 21 MASTERS - New
 $345,000Active4 beds 2 baths1,545 sq. ft.
$345,000Active4 beds 2 baths1,545 sq. ft.12101 United, Desert Hot Springs, CA 92240
MLS# SW25232524Listed by: BURTON COMMERCIAL, INC. - Open Sun, 11am to 5pmNew
 $484,990Active4 beds 2 baths2,003 sq. ft.
$484,990Active4 beds 2 baths2,003 sq. ft.11389 Bald Eagle Lane, Desert Hot Springs, CA 92240
MLS# CV25232447Listed by: L & L URIBE, INC - Open Sun, 11am to 5pmNew
 $469,990Active3 beds 2 baths1,815 sq. ft.
$469,990Active3 beds 2 baths1,815 sq. ft.11351 Bald Eagle Lane, Desert Hot Springs, CA 92240
MLS# CV25232472Listed by: L & L URIBE, INC - New
 $160,000Active2 beds 2 baths1,440 sq. ft.
$160,000Active2 beds 2 baths1,440 sq. ft.14777 Palm #157, Desert Hot Springs, CA 92240
MLS# SW25231656Listed by: BROKER TOWN, INC. - New
 $45,000Active0.23 Acres
$45,000Active0.23 Acres0 San Andreas, Desert Hot Springs, CA 92240
MLS# ND25231850Listed by: COLDWELL BANKER REALTY - New
 $310,000Active3 beds 3 baths1,977 sq. ft.
$310,000Active3 beds 3 baths1,977 sq. ft.13129 La Salle Road, Desert Hot Springs, CA 92240
MLS# 25595785PSListed by: BENNION DEVILLE HOMES - New
 $45,000Active0.23 Acres
$45,000Active0.23 Acres0 San Andreas, Desert Hot Springs, CA 92240
MLS# ND25231850Listed by: COLDWELL BANKER REALTY - New
 $125,000Active0.14 Acres
$125,000Active0.14 Acres12061 Palm Drive Drive, Desert Hot Springs, CA 92240
MLS# 219136277DAListed by: WILSON-MEADE COMMERCIAL REAL ESTATE - New
 $550,000Active2 beds 2 baths1,428 sq. ft.
$550,000Active2 beds 2 baths1,428 sq. ft.9201 Warwick, Desert Hot Springs, CA 92240
MLS# 219136282DAListed by: AZEVEDO AND ASSOCIATES
