4390 Patterson Drive #211, Diamond Springs, CA 95619
Local realty services provided by:ERA Carlile Realty Group
4390 Patterson Drive #211,Diamond Springs, CA 95619
$228,500
- 2 Beds
- 2 Baths
- 1,467 sq. ft.
- Mobile / Manufactured
- Active
Listed by: lynda calvert
Office: ltc corporation
MLS#:225141795
Source:MFMLS
Price summary
- Price:$228,500
- Price per sq. ft.:$155.76
About this home
Move-in ready! Remodeled 2 bed- 2 bath home in desirable Lake Oaks Senior Community. Gourmet kitchen with quartz counter tops, deep-fill stainless steel sink, newer energy-efficient appliances, gas stove, stainless steel refrigerator, and dishwasher,the decorator glass back splash make this kitchen a show piece. Hall bath freshly remodeled with custom tile work new toilets, tub and shower. Master bath is of spa quality, with oversized walk-in shower with 12-inch rainfall shower head, and frameless glass enclosure, adjacent is a huge jacuzzi tub for those relaxing soaks, electric heat/fireplace in master bath make this room a private retreat, dual sinks in vanity, and a toto bidet heated toilet. New flooring throughout home, carpet and stylish grey laminate flooring. Laundry room has separate outside entrance with elevator/wheelchair lift, lots of room for washer and dryer, deep sink with lots of storage and stone counter tops. Master bedroom boast of extra-large walk-in closet. Front entrance has new Trex deck with ramp for easy access, and perfect for nightly BBQ's- covered parking for 2 cars and a stand-alone storage shed. Easy maintenance yard leave lots of time to enjoy retirement!
Contact an agent
Home facts
- Year built:1989
- Listing ID #:225141795
- Added:89 day(s) ago
- Updated:February 10, 2026 at 04:06 PM
Rooms and interior
- Bedrooms:2
- Total bathrooms:2
- Full bathrooms:2
- Living area:1,467 sq. ft.
Heating and cooling
- Cooling:Ceiling Fan(s), Central, Wall Unit(s), Window Unit(s)
- Heating:Central, Natural Gas
Structure and exterior
- Roof:Composition Shingle, Shingle
- Year built:1989
- Building area:1,467 sq. ft.
Utilities
- Sewer:Public Sewer
Finances and disclosures
- Price:$228,500
- Price per sq. ft.:$155.76
New listings near 4390 Patterson Drive #211
- New
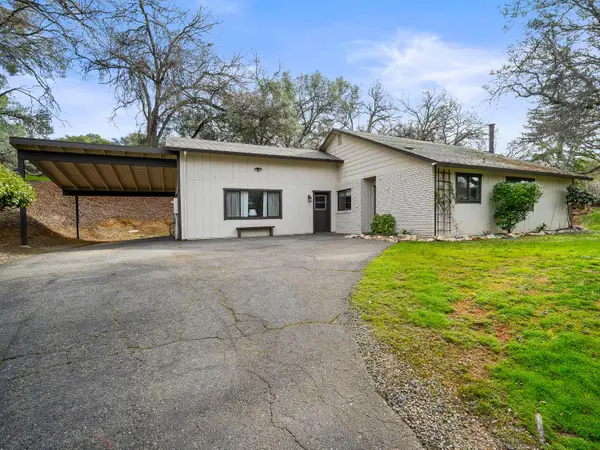 $475,000Active3 beds 2 baths1,770 sq. ft.
$475,000Active3 beds 2 baths1,770 sq. ft.4062 Clear Court, Placerville, CA 95667
MLS# 226015597Listed by: CENTURY 21 SELECT REAL ESTATE  $550,000Active40 Acres
$550,000Active40 Acres0 Truscott Court, Diamond Springs, CA 95619
MLS# 226004683Listed by: WATERMAN REAL ESTATE- New
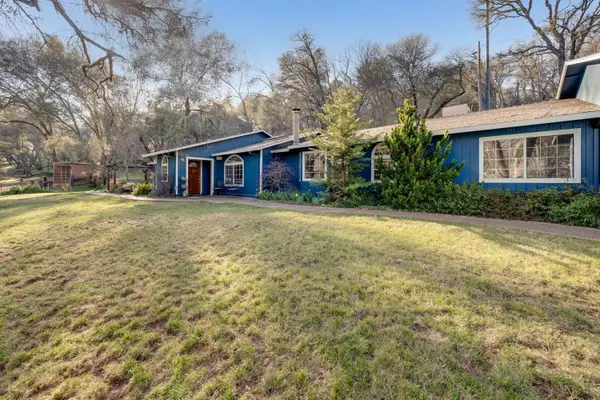 $769,000Active4 beds 3 baths2,344 sq. ft.
$769,000Active4 beds 3 baths2,344 sq. ft.4460 Fawn Street, Shingle Springs, CA 95682
MLS# 226012223Listed by: HOMESMART ICARE REALTY 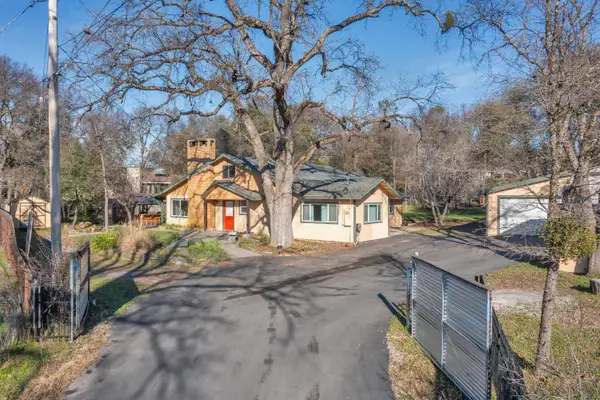 $549,000Active4 beds 2 baths2,026 sq. ft.
$549,000Active4 beds 2 baths2,026 sq. ft.6335 Pollock Avenue, El Dorado, CA 95623
MLS# 226010968Listed by: RE/MAX GOLD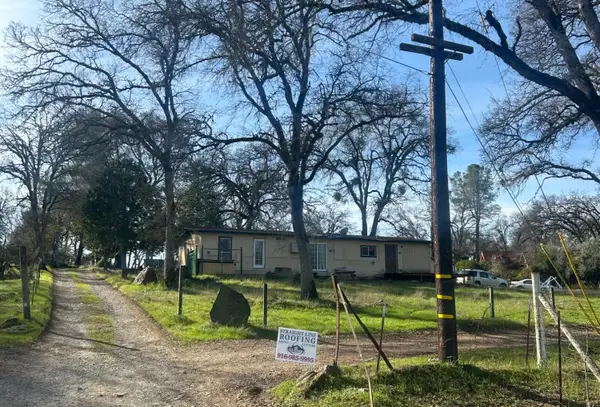 $329,900Active3 beds 2 baths1,440 sq. ft.
$329,900Active3 beds 2 baths1,440 sq. ft.6821 Woodstock Lane, El Dorado, CA 95623
MLS# 226010524Listed by: SEVENTY SEVEN MANAGEMENT GROUP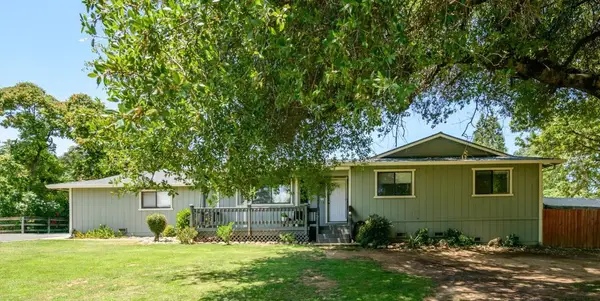 $609,000Active3 beds 2 baths1,478 sq. ft.
$609,000Active3 beds 2 baths1,478 sq. ft.4627 El Dorado Road, El Dorado, CA 95623
MLS# 226009572Listed by: EXP REALTY OF CALIFORNIA, INC.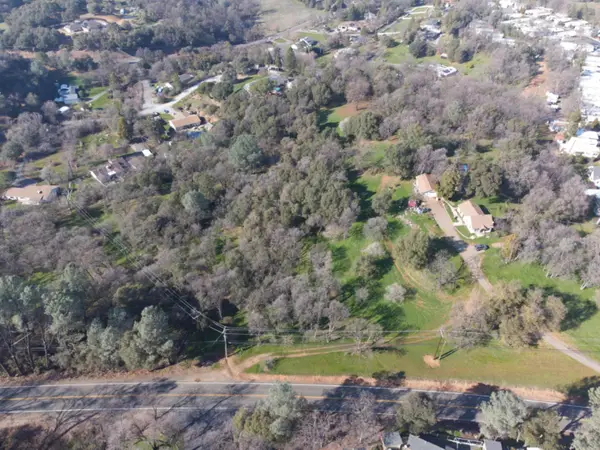 $700,000Active11.35 Acres
$700,000Active11.35 Acres6371 Mother Lode Drive, Placerville, CA 95667
MLS# 226006584Listed by: REALTY ONE GROUP COMPLETE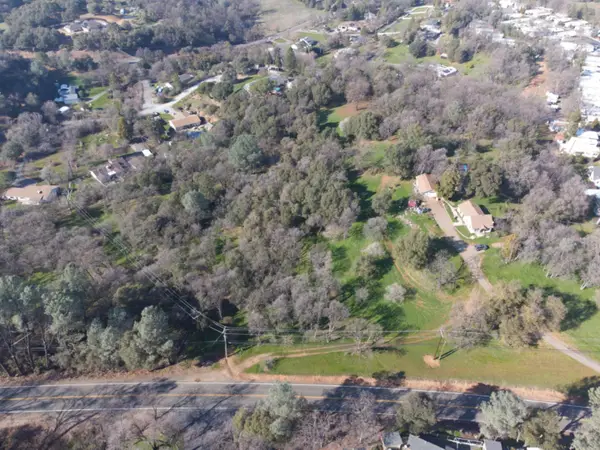 $700,000Active3 beds 1 baths1,056 sq. ft.
$700,000Active3 beds 1 baths1,056 sq. ft.6371 Mother Lode Drive, Placerville, CA 95667
MLS# 226006567Listed by: REALTY ONE GROUP COMPLETE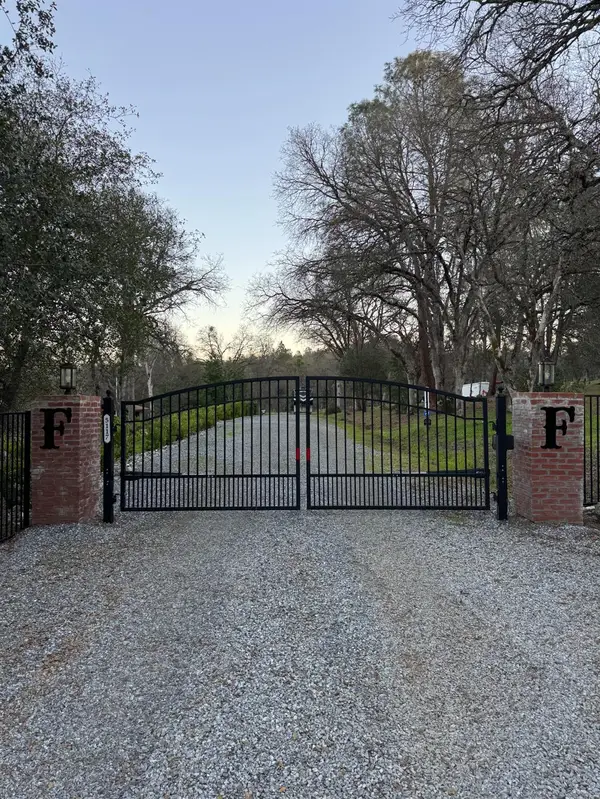 $375,000Active7.06 Acres
$375,000Active7.06 Acres0 Cutty Sark Court, Shingle Springs, CA 95682
MLS# 226005778Listed by: RE/MAX GOLD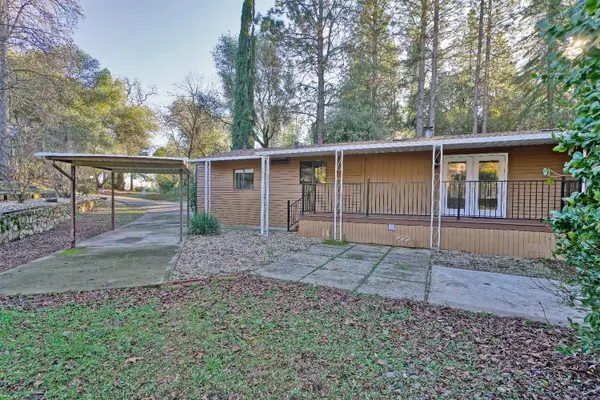 $289,000Active3 beds 2 baths1,664 sq. ft.
$289,000Active3 beds 2 baths1,664 sq. ft.4420 Pleasant Valley Road #155, Diamond Springs, CA 95619
MLS# 226002108Listed by: EXP REALTY OF CALIFORNIA, INC.

