4390 Patterson Drive #218, Diamond Springs, CA 95619
Local realty services provided by:ERA Carlile Realty Group
4390 Patterson Drive #218,Diamond Springs, CA 95619
$289,900
- 2 Beds
- 2 Baths
- 1,320 sq. ft.
- Mobile / Manufactured
- Pending
Listed by: robin varella
Office: compass
MLS#:225140161
Source:MFMLS
Price summary
- Price:$289,900
- Price per sq. ft.:$219.62
About this home
Welcome to the highly sought-after 55+ community of Lake Oaks!This stunning residence offers a serene Water View and a charming wrap-around patio w/a newly rebuilt deck, brand New Roof & New Water Heater! This home includes a detached single-car garage for your convenience. Step inside to discover an open great room with vaulted ceilings that create an airy and spacious ambiance. The home features a formal dining area, ideal for entertaining, along with a convenient inside laundry room for added functionality. Living in Lake Oaks means embracing an exceptional lifestyle with exclusive access to the community clubhouse and a sparkling pool overlooking the tranquil water. Take leisurely strolls on the trails that wind around the lake, offering beautiful scenery and a chance to connect with nature. This is more than just a home; it's a lifestyle upgrade in an active and vibrant community. Don't miss the opportunity to be a part of this exceptional neighborhood. Your perfect home in Lake Oaks awaits!
Contact an agent
Home facts
- Year built:1989
- Listing ID #:225140161
- Added:33 day(s) ago
- Updated:November 21, 2025 at 09:46 PM
Rooms and interior
- Bedrooms:2
- Total bathrooms:2
- Full bathrooms:2
- Living area:1,320 sq. ft.
Heating and cooling
- Cooling:Ceiling Fan(s), Central
- Heating:Central, Pellet Stove
Structure and exterior
- Roof:Composition Shingle
- Year built:1989
- Building area:1,320 sq. ft.
Utilities
- Sewer:Public Sewer
Finances and disclosures
- Price:$289,900
- Price per sq. ft.:$219.62
New listings near 4390 Patterson Drive #218
- New
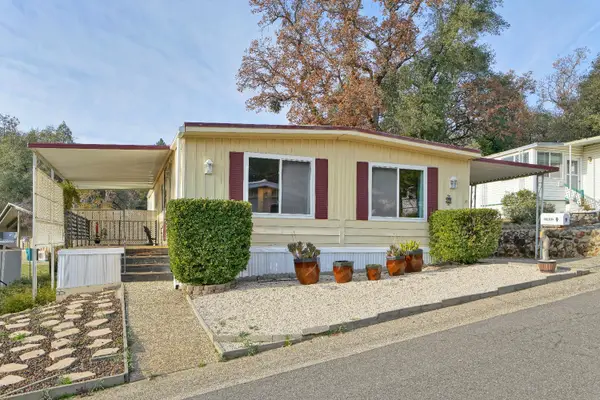 $105,000Active2 beds 2 baths1,152 sq. ft.
$105,000Active2 beds 2 baths1,152 sq. ft.3550 China Garden Rd #9, Placerville, CA 95667
MLS# 225151755Listed by: RE/MAX GOLD - New
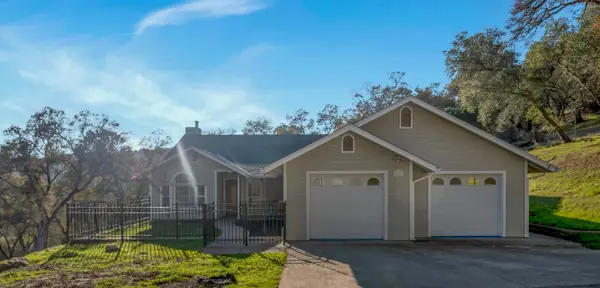 $775,000Active4 beds 3 baths2,290 sq. ft.
$775,000Active4 beds 3 baths2,290 sq. ft.4741 E China Hill Road, El Dorado, CA 95623
MLS# 225151164Listed by: EXP REALTY OF CALIFORNIA INC - New
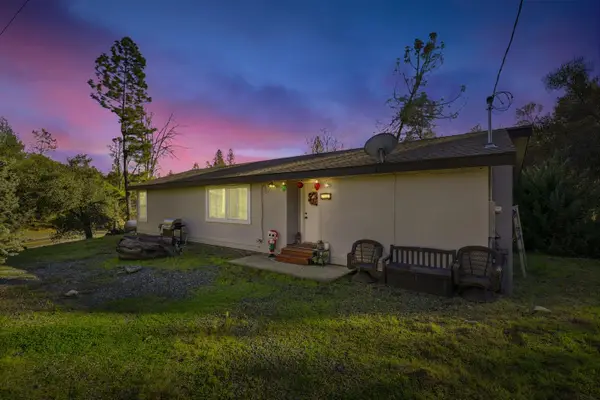 $429,950Active3 beds 2 baths1,200 sq. ft.
$429,950Active3 beds 2 baths1,200 sq. ft.1160 Pleasant Valley Road, Diamond Springs, CA 95619
MLS# 225150639Listed by: COLDWELL BANKER REALTY - New
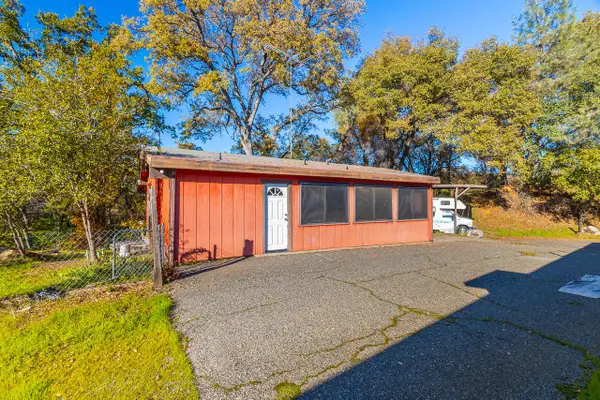 $295,000Active2 beds 2 baths1,170 sq. ft.
$295,000Active2 beds 2 baths1,170 sq. ft.6433 Mother Lode Drive, Placerville, CA 95667
MLS# 225150794Listed by: GBR REAL ESTATE & INV. CO. 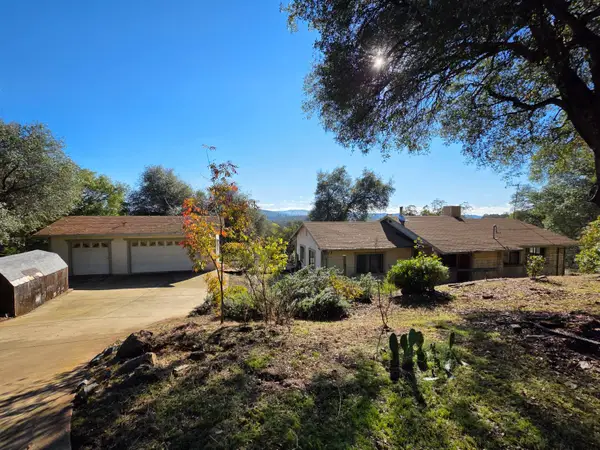 $405,000Pending2 beds 2 baths1,456 sq. ft.
$405,000Pending2 beds 2 baths1,456 sq. ft.6540 Serendipity Lane, Placerville, CA 95667
MLS# 225150418Listed by: EL DORADO HILLS REALTY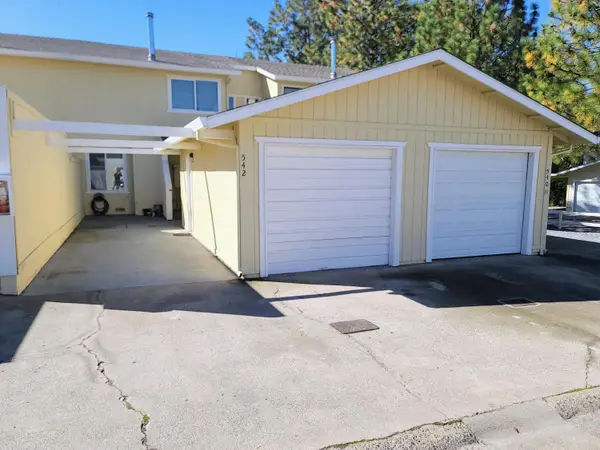 $340,000Active3 beds 3 baths1,432 sq. ft.
$340,000Active3 beds 3 baths1,432 sq. ft.542 Diamond Meadows Loop, Diamond Springs, CA 95619
MLS# 225149375Listed by: HJ PLATINUM REALTY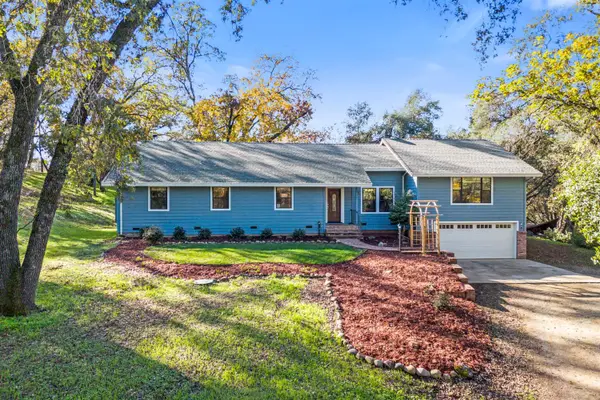 $625,000Active3 beds 2 baths2,186 sq. ft.
$625,000Active3 beds 2 baths2,186 sq. ft.6731 Juniper Lane, Placerville, CA 95667
MLS# 225148218Listed by: NAVIGATE REALTY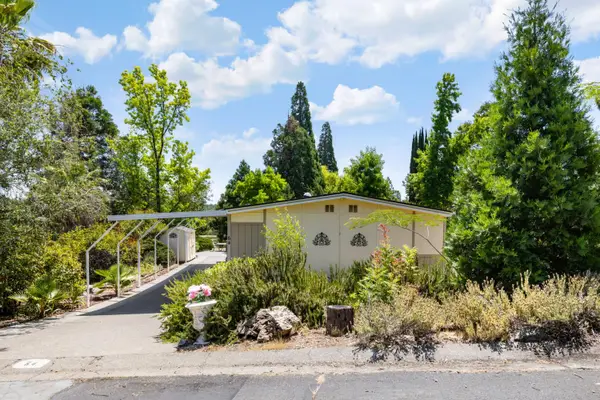 $175,000Active2 beds 2 baths1,344 sq. ft.
$175,000Active2 beds 2 baths1,344 sq. ft.4700 Old French Town Rd #64, Shingle Springs, CA 95682
MLS# 225148649Listed by: PRIME REAL ESTATE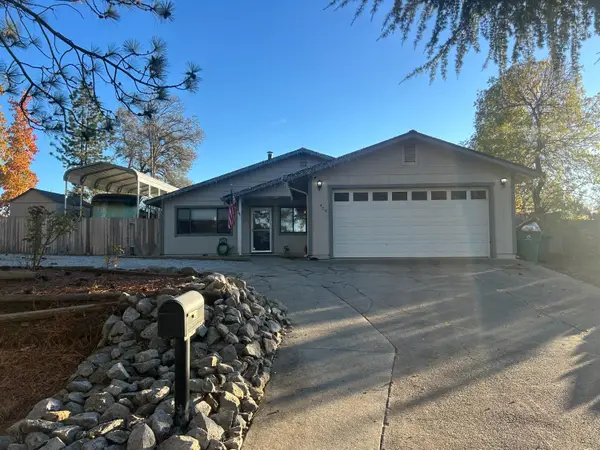 $480,000Pending3 beds 2 baths1,428 sq. ft.
$480,000Pending3 beds 2 baths1,428 sq. ft.409 Sunlight Drive, Diamond Springs, CA 95619
MLS# 225147797Listed by: DAVID VISCONTI, BROKER $227,000Active2 beds 2 baths1,128 sq. ft.
$227,000Active2 beds 2 baths1,128 sq. ft.4280 Patterson #73, Diamond Springs, CA 95619
MLS# 225147081Listed by: EXP REALTY OF CALIFORNIA, INC.
