1266 N Skye Street #Mb90, Dinuba, CA 93618
Local realty services provided by:ERA Valley Pro Realty
1266 N Skye Street #Mb90,Dinuba, CA 93618
$432,630
- 3 Beds
- 2 Baths
- 1,595 sq. ft.
- Single family
- Pending
Listed by: lana z fahoum
Office: san joaquin valley homes
MLS#:236041
Source:CA_TCMLS
Price summary
- Price:$432,630
- Price per sq. ft.:$271.24
About this home
Call this beautiful Hawthorne plan your home.1,595 square feet, single story, 3 bedrooms, 2 bathrooms featured by the park. This quality-crafted plan offers Modern Cottage styled exterior design that creates an inviting atmosphere of individuality with a charming covered patio and more. On the interior of the home, you will find standard features such as wood-look tile flooring at the entry, kitchen, baths and laundry room, Whirlpool® electric range, ventilation microwave hood, dishwasher, and stylish white cabinetry with modern pull hardware. Montebella provides a quiet, small-town charm, while being an easy commute to larger cities such as Visalia and Fresno. Call the sales office to find out more about this plan's availabilities and ways you are able to customize it. This plan and office is located at Montebella in Dinuba at 701 S Plum Ct Dinuba. You are invited for a tour - open daily. Ask us about our BIG INCENTIVES the Builder is offering!
Contact an agent
Home facts
- Year built:2025
- Listing ID #:236041
- Added:140 day(s) ago
- Updated:November 15, 2025 at 08:45 AM
Rooms and interior
- Bedrooms:3
- Total bathrooms:2
- Full bathrooms:2
- Living area:1,595 sq. ft.
Heating and cooling
- Cooling:Central Air, Electric, High Effciency
- Heating:Central, Electric, High Effciency
Structure and exterior
- Roof:Composition
- Year built:2025
- Building area:1,595 sq. ft.
- Lot area:0.18 Acres
Utilities
- Water:Public, Water Connected
- Sewer:Public Sewer, Sewer Connected
Finances and disclosures
- Price:$432,630
- Price per sq. ft.:$271.24
New listings near 1266 N Skye Street #Mb90
- New
 $959,000Active19.31 Acres
$959,000Active19.31 Acres39088 Road 104 Road, Dinuba, CA 93618
MLS# PTP2508593Listed by: REAL ESTATE EBROKER, INC. - New
 $959,000Active19.31 Acres
$959,000Active19.31 Acres39088 Road 104 Road, Dinuba, CA 93618
MLS# PTP2508593Listed by: REAL ESTATE EBROKER, INC. - New
 $315,000Active3 beds -- baths1,125 sq. ft.
$315,000Active3 beds -- baths1,125 sq. ft.277 N H Street, Dinuba, CA 93618
MLS# 639841Listed by: VALLEY LAND & INVESTMENT CO. - Open Sun, 1 to 4pmNew
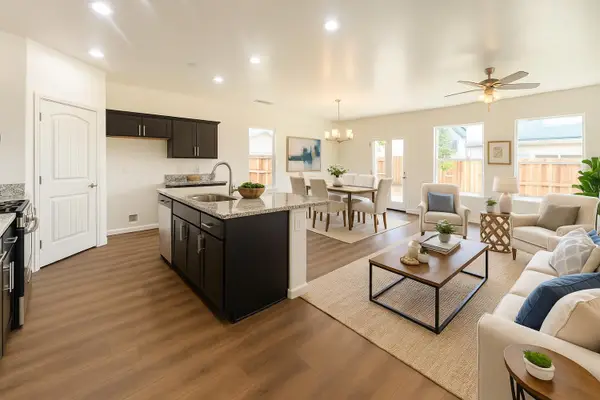 $376,750Active3 beds -- baths1,300 sq. ft.
$376,750Active3 beds -- baths1,300 sq. ft.1444 Crimson Way #LT 50, Dinuba, CA 93618
MLS# 639631Listed by: RE/MAX GOLD - CLOVIS - New
 $376,750Active3 beds 2 baths1,300 sq. ft.
$376,750Active3 beds 2 baths1,300 sq. ft.1444 Crimson Way #lot 50, Dinuba, CA 93618
MLS# 238260Listed by: RE/MAX GOLD - CLOVIS  $275,000Pending2 beds -- baths1,625 sq. ft.
$275,000Pending2 beds -- baths1,625 sq. ft.153 N Mckinley Avenue, Dinuba, CA 93618
MLS# 639565Listed by: REALTY CONCEPTS, LTD. - FRESNO- New
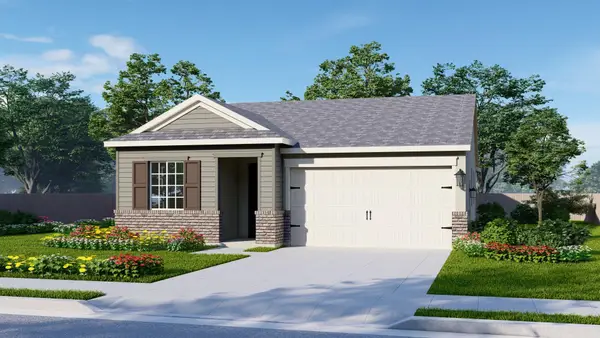 $423,050Active3 beds 2 baths1,615 sq. ft.
$423,050Active3 beds 2 baths1,615 sq. ft.744 Apricot Street, Dinuba, CA 93618
MLS# 238237Listed by: BONADELLE REALTY, INC. 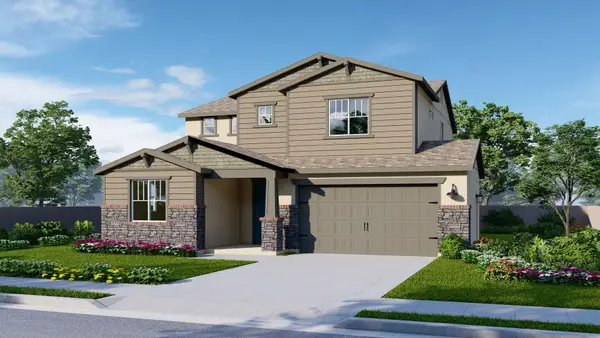 $481,650Pending4 beds 3 baths2,436 sq. ft.
$481,650Pending4 beds 3 baths2,436 sq. ft.1739 W Vallejo Avenue, Dinuba, CA 93618
MLS# 238201Listed by: BONADELLE REALTY, INC.- New
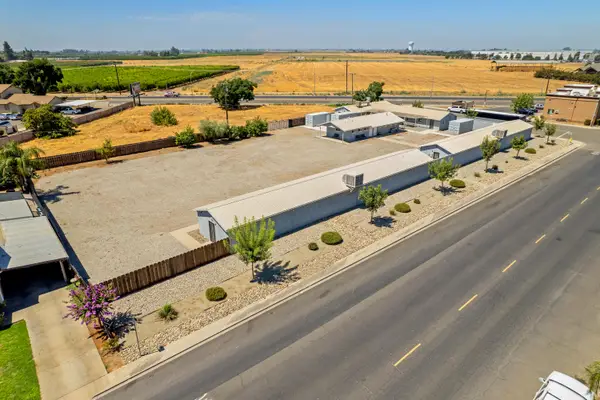 $2,600,000Active74 beds 16 baths6,950 sq. ft.
$2,600,000Active74 beds 16 baths6,950 sq. ft.636 W Kern Street, Dinuba, CA 93618
MLS# 238187Listed by: THE EQUITY GROUP 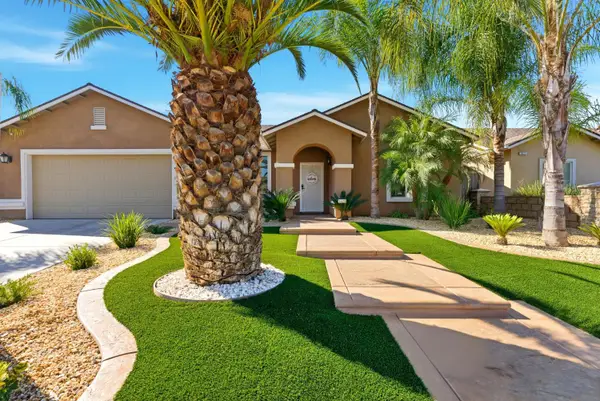 $399,900Pending4 beds -- baths1,486 sq. ft.
$399,900Pending4 beds -- baths1,486 sq. ft.1625 Odessa Street, Dinuba, CA 93618
MLS# 639255Listed by: BONADELLE REALTY, INC.
