1512 Crimson Lot 46 Way, Dinuba, CA 93618
Local realty services provided by:ERA Valley Pro Realty
1512 Crimson Lot 46 Way,Dinuba, CA 93618
$415,250
- 3 Beds
- 3 Baths
- 1,742 sq. ft.
- Single family
- Active
Listed by: veronica torres luna
Office: re/max gold - clovis
MLS#:238362
Source:CA_TCMLS
Price summary
- Price:$415,250
- Price per sq. ft.:$238.38
- Monthly HOA dues:$167
About this home
100% USDA & VA Financing Available - No Down Payment Required! If you qualify, you can secure your dream home at Vineyard Estates with zero money down. Take advantage of this amazing opportunity to buy a home with 100% financing and start building your future today! Exclusive Builder Incentive! The builder is offering a VERY GENEROUS INCENTIVE when you use our preferred lender. We have gas stoves. Don't miss out on the chance to own your dream home and invest in your future with this incredible offer. Newly Constructed Thompson Plan (Model Plan 1742) This spacious two-story home features: 3 Bedrooms, 2.5 Bathrooms Open Floorplan Vineyard Estates is a gated community in Northwest Dinuba, offering a variety of floor plans ranging from 1,300 to 1,950 sq. ft. Choose from single and second-story homes with three elevation options. The kitchen includes a center island with granite countertops and a dedicated dining area. Discover all that Vineyard Estates has to offer and make it your home! The Buyer shall have the option to either lease or purchase the solar energy system associated with the property Please note: The cost of the solar system is not included in the property's purchase price. For more information, visit the Vineyard Estates website: https://www.dinubaestates.com/ Hurryopportunities like this don't last long!
Contact an agent
Home facts
- Year built:2024
- Listing ID #:238362
- Added:276 day(s) ago
- Updated:December 26, 2025 at 03:30 PM
Rooms and interior
- Bedrooms:3
- Total bathrooms:3
- Full bathrooms:2
- Half bathrooms:1
- Living area:1,742 sq. ft.
Heating and cooling
- Cooling:Central Air
- Heating:Central
Structure and exterior
- Roof:Tile
- Year built:2024
- Building area:1,742 sq. ft.
- Lot area:0.11 Acres
Utilities
- Water:Public, Water Connected
- Sewer:Public Sewer, Sewer Connected
Finances and disclosures
- Price:$415,250
- Price per sq. ft.:$238.38
New listings near 1512 Crimson Lot 46 Way
- New
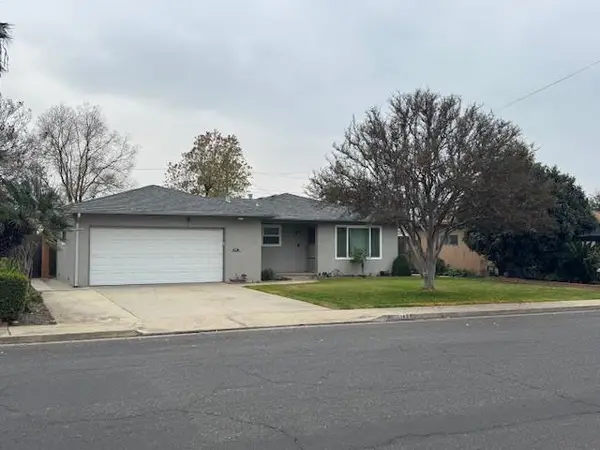 $369,000Active3 beds -- baths1,264 sq. ft.
$369,000Active3 beds -- baths1,264 sq. ft.1498 E Bolinger Way, Dinuba, CA 93618
MLS# 641245Listed by: JAMES MERLO, BROKER - New
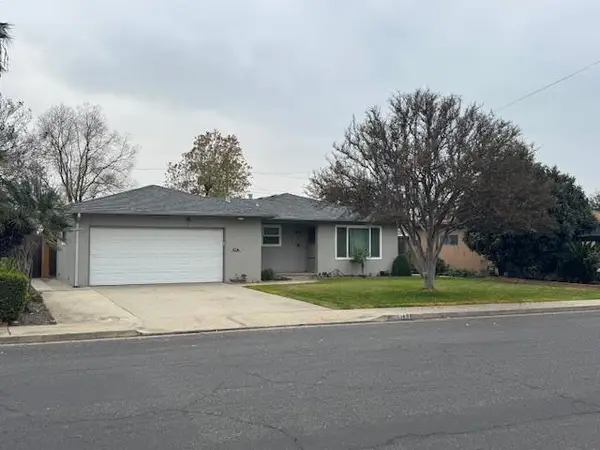 $369,000Active3 beds 2 baths1,264 sq. ft.
$369,000Active3 beds 2 baths1,264 sq. ft.1498 E Bolinger Way, Dinuba, CA 93618
MLS# 238912Listed by: JOHNSTON MERLO & NEWTON - New
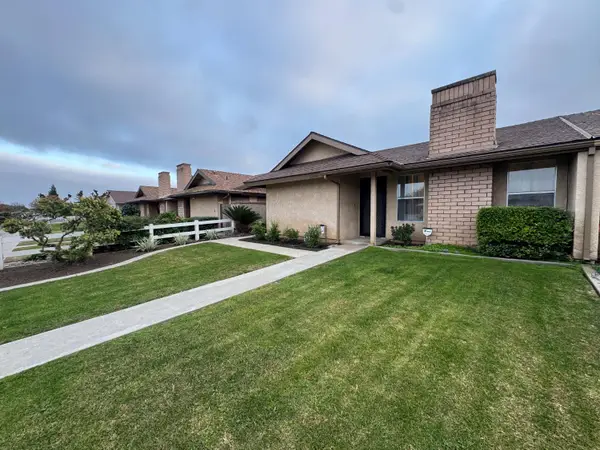 $290,000Active3 beds -- baths1,168 sq. ft.
$290,000Active3 beds -- baths1,168 sq. ft.1306 E North Way, Dinuba, CA 93618
MLS# 641219Listed by: EXP REALTY OF CALIFORNIA, INC. - New
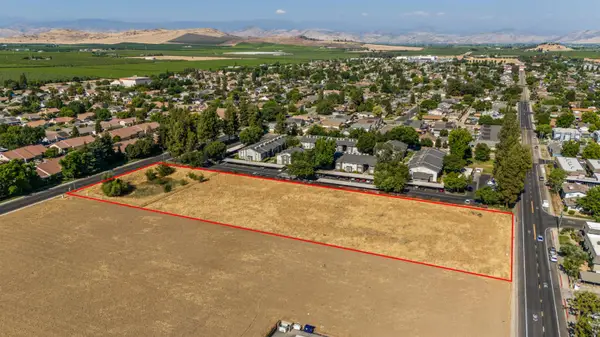 $1,150,000Active2.6 Acres
$1,150,000Active2.6 Acres0 E Sequoia Drive, Dinuba, CA 93618
MLS# 641196Listed by: REALTY ONE GROUP ACTION 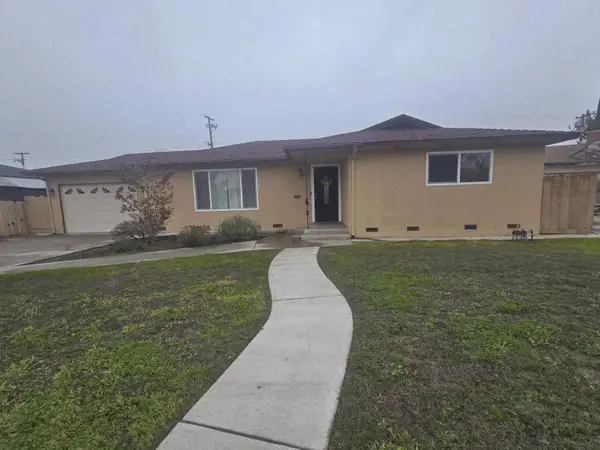 $270,000Pending2 beds -- baths1,201 sq. ft.
$270,000Pending2 beds -- baths1,201 sq. ft.1448 E Akers Way, Dinuba, CA 93618
MLS# 640939Listed by: REALTY CONCEPTS - REEDLEY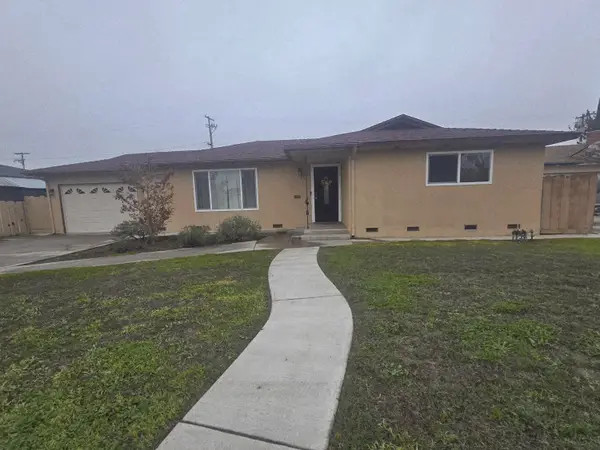 $270,000Pending2 beds 1 baths1,201 sq. ft.
$270,000Pending2 beds 1 baths1,201 sq. ft.1448 E Akers Way, Dinuba, CA 93618
MLS# 238859Listed by: REALTY CONCEPTS, LTD- New
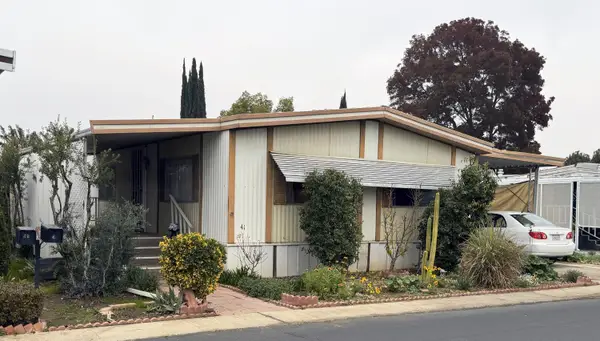 $55,000Active2 beds -- baths1,152 sq. ft.
$55,000Active2 beds -- baths1,152 sq. ft.581 N Crawford Ave #41, Dinuba, CA 93618
MLS# 641106Listed by: SDM REALTY 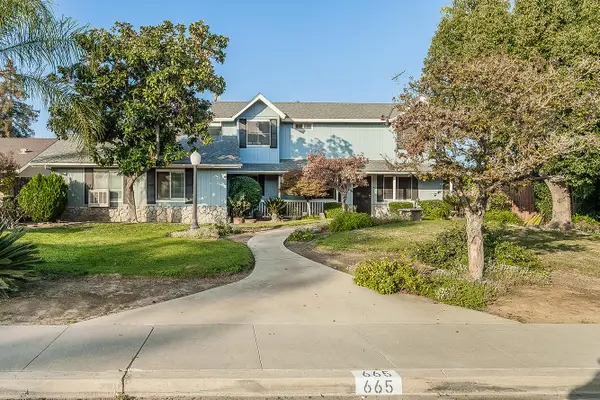 $399,000Pending3 beds -- baths2,295 sq. ft.
$399,000Pending3 beds -- baths2,295 sq. ft.665 Ramblewood Court, Dinuba, CA 93618
MLS# 640078Listed by: REALTY CONCEPTS - REEDLEY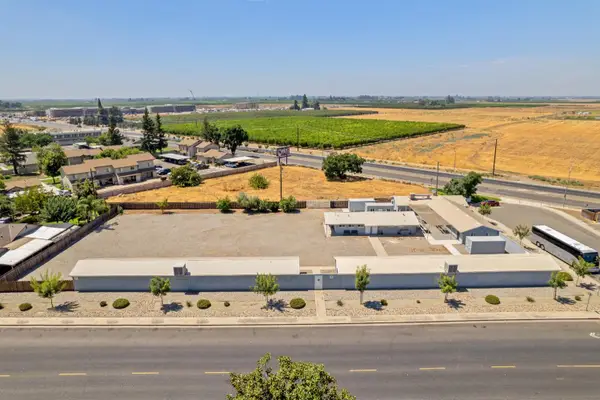 $2,400,000Active74 beds -- baths6,950 sq. ft.
$2,400,000Active74 beds -- baths6,950 sq. ft.638 W Kern, Dinuba, CA 93618
MLS# 640914Listed by: EQUITY GROUP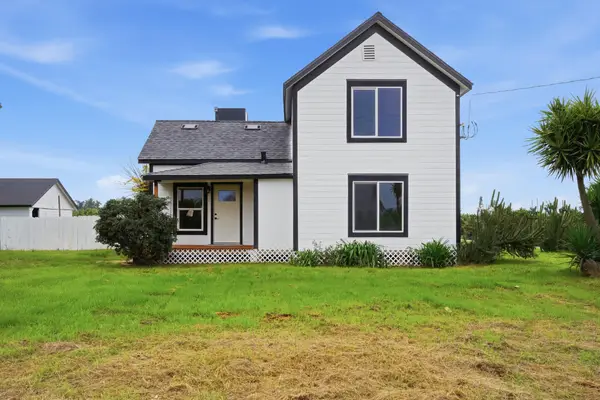 $440,000Pending3 beds 2 baths1,359 sq. ft.
$440,000Pending3 beds 2 baths1,359 sq. ft.4190 Ave 400, Dinuba, CA 93618
MLS# 238646Listed by: KELLER WILLIAMS RLTY TULARE CO
