1545 Crimson Way #LOT 2, Dinuba, CA 93618
Local realty services provided by:ERA Valley Pro Realty
1545 Crimson Way #LOT 2,Dinuba, CA 93618
$374,550
- 3 Beds
- - Baths
- 1,300 sq. ft.
- Single family
- Pending
Listed by: veronica torres luna, greg maroot
Office: re/max gold - clovis
MLS#:632445
Source:CA_FMLS
Price summary
- Price:$374,550
- Price per sq. ft.:$288.12
- Monthly HOA dues:$167
About this home
USDA 0% Down Payment for Qualified Buyers!Excited to announce Welcome Home Special at Vineyard Estates! The builder is offering a VERY GENEROUS INCENTIVE UP TO $10,00.00 Towards closing cost! Now's your chance to discover your dream home and make a smart investment in your future. Don't miss out on this incredible opportunity!Newly constructed Vineyard Estates Saphire Plan (Model Plan 1300) single level 3 bedroom/2 bathroom home with a open floorplan and a 2 car garage.Vineyard Estates is a gated community in a HOA, located in Northwest Dinuba offers both single and second story homes with different floor plans ranging from 1,300 to 1,950 square feet and three elevation plan options. Kitchen features gas stoves and center islands with granite countertops and a dining room area. There are an assortment of options and upgrade features available to personalize your home colors and styles of flooring, countertops and cabinets and exterior elevation option upgrades features for you to choose from. Come and make Vineyard Estates your home.List prices do not include solar systems which will be negotiated later.Get additional information on the Vineyard Estates website: https://www.dinubaestates.com/*** Incentives are applicable only if the preferred lender is utilized The stone shown in the elevations, along with the patio, blinds, stairs rails, and backyard landscaping, are all considered upgrades and are not included as standard features.
Contact an agent
Home facts
- Listing ID #:632445
- Added:149 day(s) ago
- Updated:November 16, 2025 at 08:06 AM
Rooms and interior
- Bedrooms:3
- Living area:1,300 sq. ft.
Heating and cooling
- Cooling:Central Heat & Cool
Structure and exterior
- Roof:Tile
- Building area:1,300 sq. ft.
- Lot area:0.1 Acres
Schools
- High school:Dinuba
- Middle school:Washington
- Elementary school:Roosevelt - Dinuba
Utilities
- Water:Public
- Sewer:Public Sewer
Finances and disclosures
- Price:$374,550
- Price per sq. ft.:$288.12
New listings near 1545 Crimson Way #LOT 2
- New
 $959,000Active19.31 Acres
$959,000Active19.31 Acres39088 Road 104 Road, Dinuba, CA 93618
MLS# PTP2508593Listed by: REAL ESTATE EBROKER, INC. - New
 $959,000Active19.31 Acres
$959,000Active19.31 Acres39088 Road 104 Road, Dinuba, CA 93618
MLS# PTP2508593Listed by: REAL ESTATE EBROKER, INC. - New
 $315,000Active3 beds -- baths1,125 sq. ft.
$315,000Active3 beds -- baths1,125 sq. ft.277 N H Street, Dinuba, CA 93618
MLS# 639841Listed by: VALLEY LAND & INVESTMENT CO. - Open Sun, 1 to 4pmNew
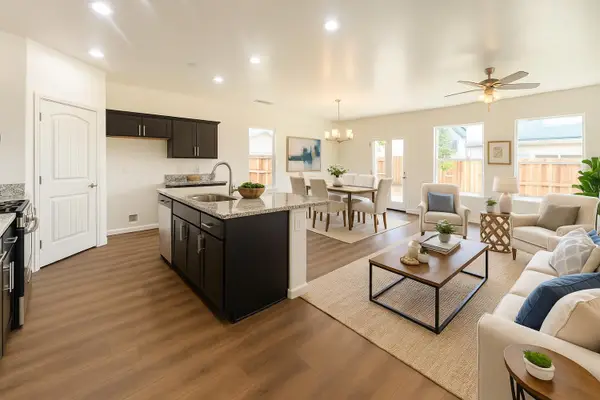 $376,750Active3 beds -- baths1,300 sq. ft.
$376,750Active3 beds -- baths1,300 sq. ft.1444 Crimson Way #LT 50, Dinuba, CA 93618
MLS# 639631Listed by: RE/MAX GOLD - CLOVIS - New
 $376,750Active3 beds 2 baths1,300 sq. ft.
$376,750Active3 beds 2 baths1,300 sq. ft.1444 Crimson Way #lot 50, Dinuba, CA 93618
MLS# 238260Listed by: RE/MAX GOLD - CLOVIS  $275,000Pending2 beds -- baths1,625 sq. ft.
$275,000Pending2 beds -- baths1,625 sq. ft.153 N Mckinley Avenue, Dinuba, CA 93618
MLS# 639565Listed by: REALTY CONCEPTS, LTD. - FRESNO- New
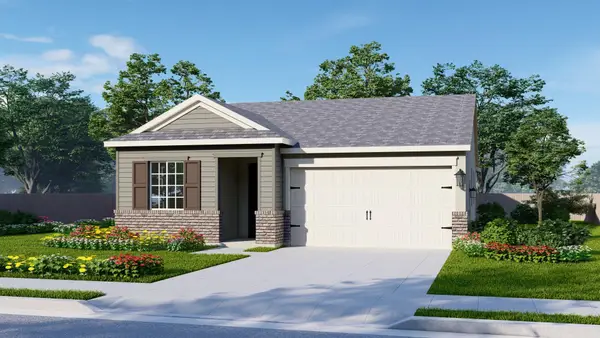 $423,050Active3 beds 2 baths1,615 sq. ft.
$423,050Active3 beds 2 baths1,615 sq. ft.744 Apricot Street, Dinuba, CA 93618
MLS# 238237Listed by: BONADELLE REALTY, INC. 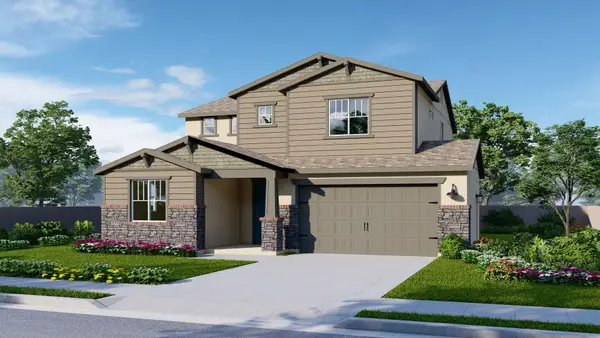 $481,650Pending4 beds 3 baths2,436 sq. ft.
$481,650Pending4 beds 3 baths2,436 sq. ft.1739 W Vallejo Avenue, Dinuba, CA 93618
MLS# 238201Listed by: BONADELLE REALTY, INC.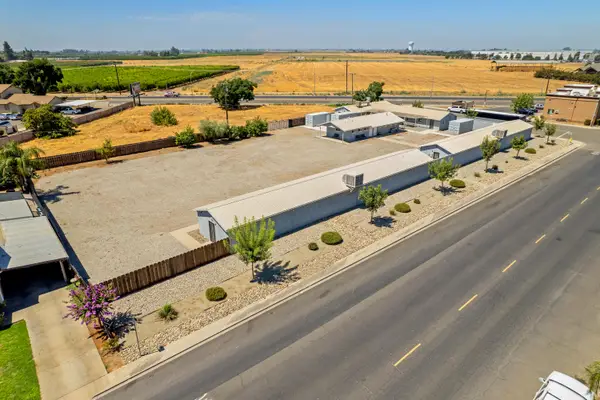 $2,600,000Active74 beds 16 baths6,950 sq. ft.
$2,600,000Active74 beds 16 baths6,950 sq. ft.636 W Kern Street, Dinuba, CA 93618
MLS# 238187Listed by: THE EQUITY GROUP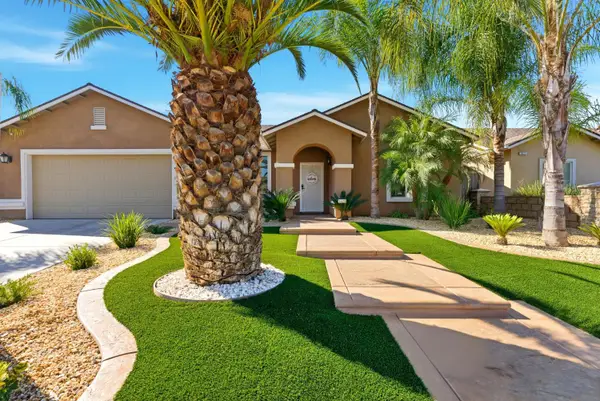 $399,900Pending4 beds -- baths1,486 sq. ft.
$399,900Pending4 beds -- baths1,486 sq. ft.1625 Odessa Street, Dinuba, CA 93618
MLS# 639255Listed by: BONADELLE REALTY, INC.
