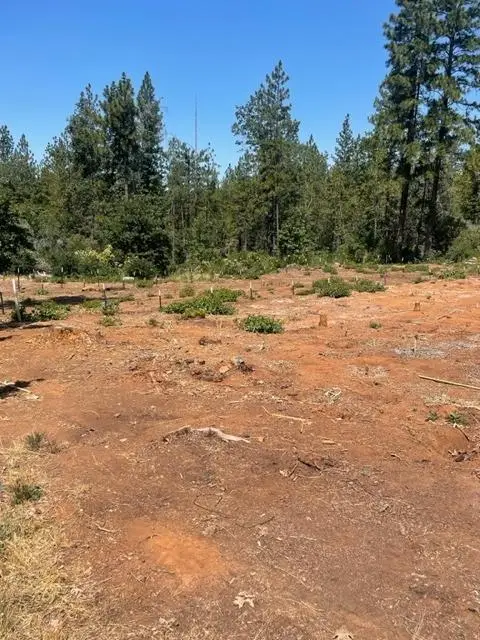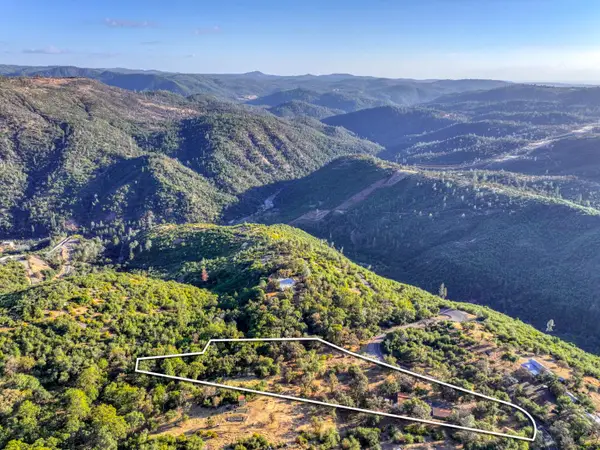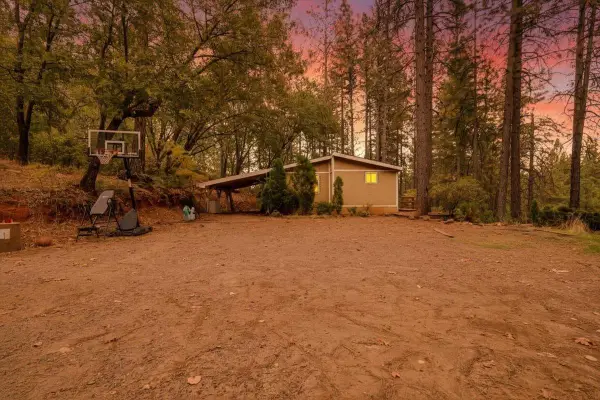13233 Dixon Hill Road, Dobbins, CA 95935
Local realty services provided by:ERA Carlile Realty Group
13233 Dixon Hill Road,Dobbins, CA 95935
$368,000
- 3 Beds
- 2 Baths
- - sq. ft.
- Single family
- Sold
Listed by: victoria craig
Office: century 21 select real estate
MLS#:225124106
Source:MFMLS
Sorry, we are unable to map this address
Price summary
- Price:$368,000
About this home
Sure cure for cabin fever! Here's a custom cedar chalet, sheltered and secluded on 5.00 fenced and gated acres tucked back and invisible from view, blending Tahoe vibes with Mendocino magic. The striking lodge style residence with metal roof and windows like walls of glass features tile and wood accents, a stunning staircase, vaulted ceilings, farmhouse kitchen and other whimsical touches. There's also a detached garage/shop with two multipurpose rooms, a pump house, ample greenhouse and plenty of land for animals, agriculture and more outbuildings. The awesome A-frame with a newer wraparound deck and interior paint has a versatile floor plan offering a first level primary bedroom and bathroom plus two upstairs bedrooms under the eaves and another bathroom. Centrally located in a scenic setting convenient to shopping, services, schools and several lakes, the comfortable rustic retreat offers country character combined with city convenience. Ranches, farms, vineyards and orchards are in the neighborhood. Farmer's Markets and year round recreation destinations are nearby as well. This serene sanctuary is ideal for anyone seeking undisturbed solitude without compromising on everyday amenities. Enjoy a ready to go hidden homestead and experience sought after peace and privacy!
Contact an agent
Home facts
- Year built:2004
- Listing ID #:225124106
- Added:49 day(s) ago
- Updated:November 16, 2025 at 11:13 AM
Rooms and interior
- Bedrooms:3
- Total bathrooms:2
- Full bathrooms:2
Heating and cooling
- Cooling:Ceiling Fan(s), Wall Unit(s), Window Unit(s)
- Heating:Electric, Propane, Wall Furnace
Structure and exterior
- Roof:Metal
- Year built:2004
Utilities
- Sewer:Septic System
Finances and disclosures
- Price:$368,000
New listings near 13233 Dixon Hill Road
- New
 $90,000Active5.21 Acres
$90,000Active5.21 Acres0 Providence Way, Dobbins, CA 95935
MLS# 225143557Listed by: BETTER HOMES REALTY  $100,000Active10.05 Acres
$100,000Active10.05 Acres14444 Labadie Way, Dobbins, CA 95935
MLS# 225138665Listed by: CENTURY 21 SELECT REAL ESTATE $399,000Active2 beds 2 baths1,344 sq. ft.
$399,000Active2 beds 2 baths1,344 sq. ft.12991 Lake Francis Ext Road, Dobbins, CA 95935
MLS# 225133496Listed by: NICK SADEK SOTHEBY'S INTERNATIONAL REALTY $139,000Active3 beds 2 baths1,300 sq. ft.
$139,000Active3 beds 2 baths1,300 sq. ft.10290 Candlewood Way, Dobbins, CA 95935
MLS# 225133108Listed by: KELLER WILLIAMS REALTY-YUBA SUTTER $59,000Active10.06 Acres
$59,000Active10.06 Acres14894 La Place Lane, Dobbins, CA 95935
MLS# 225132985Listed by: DOMBROSKI REALTY $39,900Active0.2 Acres
$39,900Active0.2 Acres13911 Ingersoll Drive, Dobbins, CA 95935
MLS# 225126949Listed by: SIERRA HOMES REALTY $32,555Active0 Acres
$32,555Active0 Acres13867 Shirley, Dobbins, CA 95935
MLS# PA25225546Listed by: TWIN OAKS REAL ESTATE INC. $32,555Active0.33 Acres
$32,555Active0.33 Acres13867 Shirley, Dobbins, CA 95935
MLS# PA25225546Listed by: TWIN OAKS REAL ESTATE INC. $550,000Active3 beds 2 baths2,630 sq. ft.
$550,000Active3 beds 2 baths2,630 sq. ft.13467 Lake Francis Road, Dobbins, CA 95935
MLS# 225113138Listed by: EXP REALTY OF CALIFORNIA INC. $175,000Active10 Acres
$175,000Active10 Acres15054 Jayhawk Court, Dobbins, CA 95935
MLS# 225100499Listed by: WESELY & ASSOCIATES
