10501 Bellman Ave, Downey, CA 90241
Local realty services provided by:ERA Excel Realty
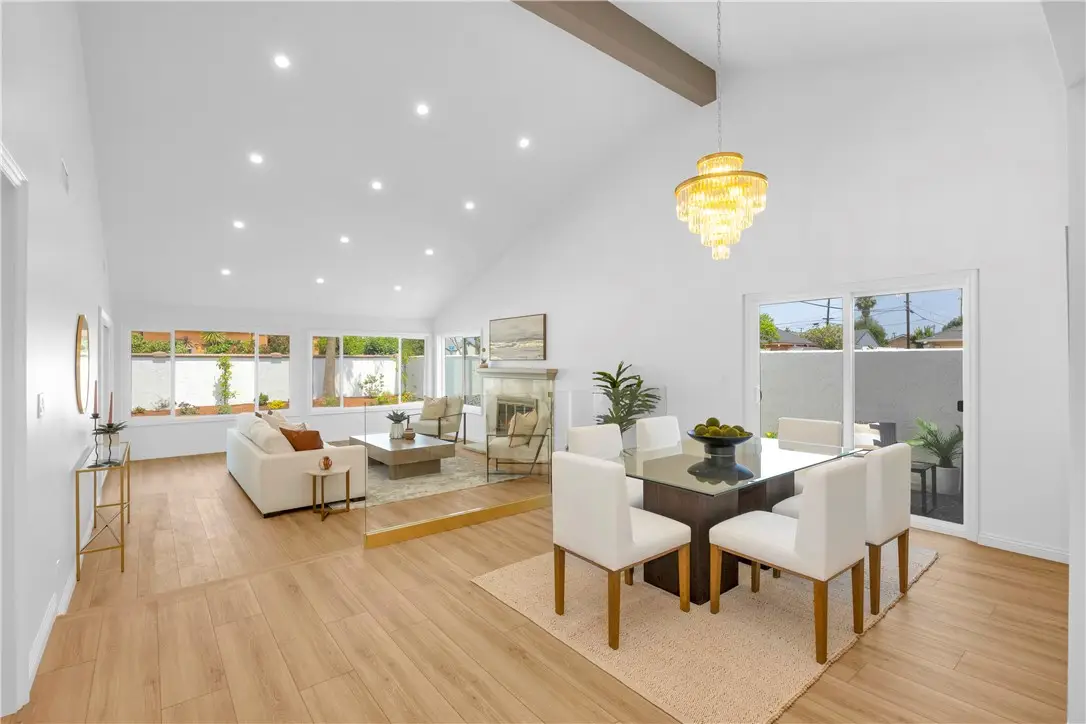
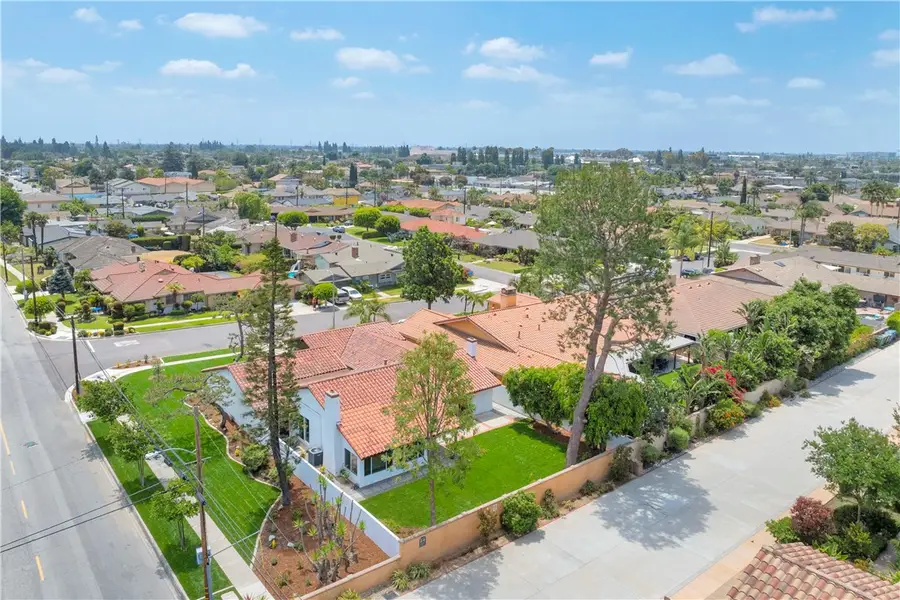
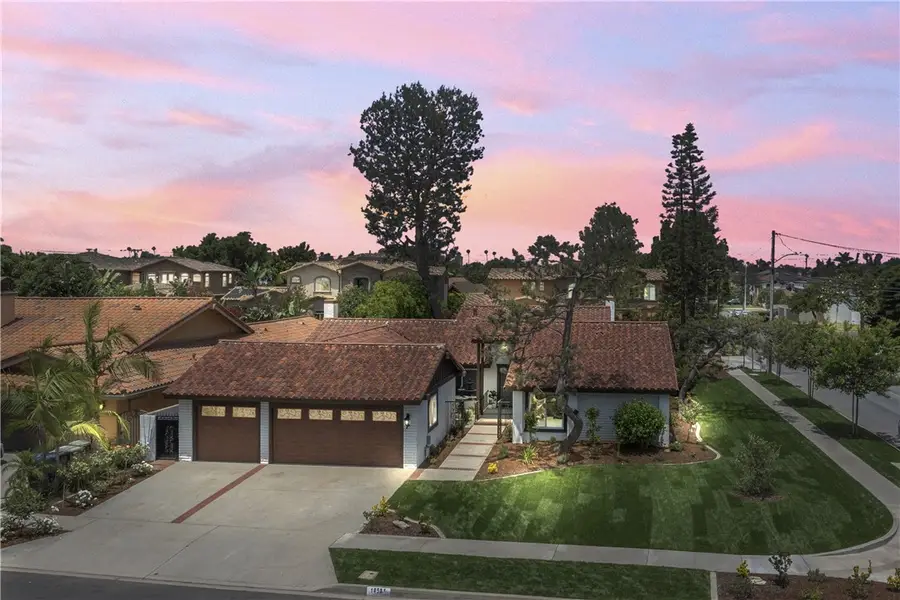
10501 Bellman Ave,Downey, CA 90241
$1,575,000
- 4 Beds
- 3 Baths
- 2,883 sq. ft.
- Single family
- Active
Listed by:karen chelling562-252-5673
Office:first team real estate
MLS#:PW25143604
Source:CAREIL
Price summary
- Price:$1,575,000
- Price per sq. ft.:$546.31
About this home
Honey, STOP THE CAR! Get ready to fall in love with this beautifully renovated, single-story custom home in Downey's highly coveted Cherokee Estates! Nestled on a prime 11,505 sqft corner lot with a spacious 3-car garage, this 4 bedroom, 3 bath home offers 2,883 sqft of luxurious living. Step inside and discover a light-filled open floor plan with soaring vaulted ceilings and expansive living and dining areas. Prepare to entertain in your chef-inspired kitchen, featuring a massive quartz countertop, brand new stainless steel appliances (yes, there's a pot filler!), under cabinet lighting, and a breakfast bar perfect for casual meals or social gatherings. This culinary haven flows seamlessly into a spacious family room, complete with a stunning fireplace, built-ins, and a sleek wet bar with a wine fridge, ideal for movie nights or hosting friends! Your expansive primary suite is a true sanctuary. It boasts vaulted ceilings, a luxurious freestanding soaking tub, a walk-in shower, dual sinks, and direct access to a peaceful private patio for your morning coffee or evening wine. You'll also appreciate the meticulously landscaped yards, including a serene front fountain, creating an oasis for ultimate relaxation. This home is packed with smart upgrades, including a tankless water heat
Contact an agent
Home facts
- Year built:1976
- Listing Id #:PW25143604
- Added:51 day(s) ago
- Updated:August 17, 2025 at 05:41 PM
Rooms and interior
- Bedrooms:4
- Total bathrooms:3
- Full bathrooms:2
- Half bathrooms:1
- Living area:2,883 sq. ft.
Heating and cooling
- Cooling:Central Air
- Heating:Central Forced Air, Fireplace
Structure and exterior
- Roof:Tile
- Year built:1976
- Building area:2,883 sq. ft.
- Lot area:0.26 Acres
Schools
- High school:DOWNEY
- Elementary school:GALLAT
Utilities
- Water:District - Public
Finances and disclosures
- Price:$1,575,000
- Price per sq. ft.:$546.31
New listings near 10501 Bellman Ave
- New
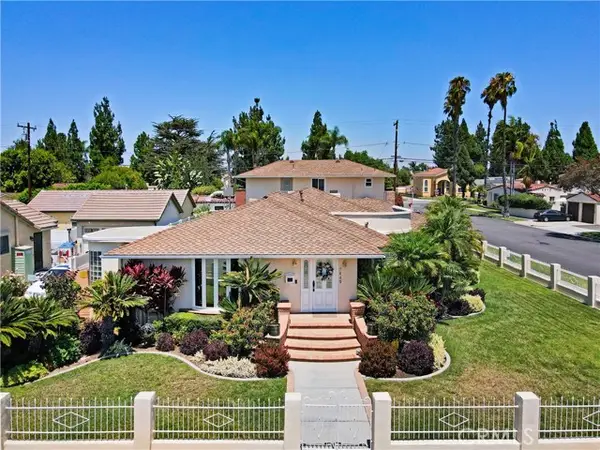 $1,499,999Active3 beds 2 baths2,091 sq. ft.
$1,499,999Active3 beds 2 baths2,091 sq. ft.7845 5th Street, Downey, CA 90241
MLS# DW25181822Listed by: 24 HOUR REAL ESTATE - New
 $1,550,000Active3 beds 3 baths2,827 sq. ft.
$1,550,000Active3 beds 3 baths2,827 sq. ft.7370 Rio Hondo Place, Downey, CA 90241
MLS# DW25184905Listed by: 24 HOUR REAL ESTATE - New
 $1,699,000Active6 beds 6 baths
$1,699,000Active6 beds 6 baths10535 Myrtle Street, Downey, CA 90241
MLS# RS25182904Listed by: RE/MAX COLLEGE PARK REALTY - Open Sun, 1 to 5pmNew
 $939,000Active3 beds 2 baths1,204 sq. ft.
$939,000Active3 beds 2 baths1,204 sq. ft.10343 Mattock Avenue, Downey, CA 90241
MLS# DW25184442Listed by: CENTURY 21 MASTERS - Open Sun, 1 to 5pmNew
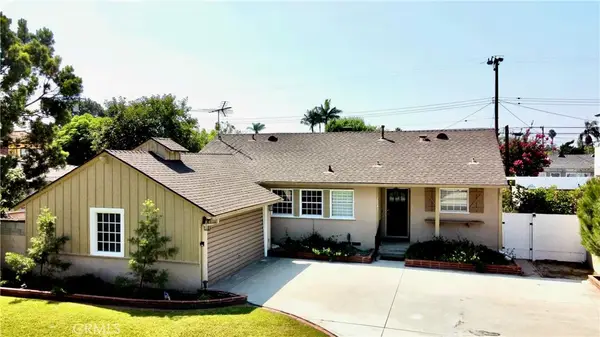 $939,000Active3 beds 2 baths1,204 sq. ft.
$939,000Active3 beds 2 baths1,204 sq. ft.10343 Mattock Avenue, Downey, CA 90241
MLS# DW25184442Listed by: CENTURY 21 MASTERS - Open Sat, 11am to 4pmNew
 $1,099,999Active4 beds 3 baths2,456 sq. ft.
$1,099,999Active4 beds 3 baths2,456 sq. ft.8557 Eucalyptus Street, Downey, CA 90242
MLS# DW25182275Listed by: CENTURY 21 ALLSTARS - Open Sun, 11am to 4pmNew
 $840,000Active3 beds 2 baths1,257 sq. ft.
$840,000Active3 beds 2 baths1,257 sq. ft.7814 4th Street, Downey, CA 90241
MLS# RS25182549Listed by: REALTY EXECUTIVES ALL CITIES - New
 $1,795,000Active5 beds 4 baths3,273 sq. ft.
$1,795,000Active5 beds 4 baths3,273 sq. ft.8434 Quinn Street, Downey, CA 90241
MLS# DW25182533Listed by: 24 HOUR REAL ESTATE - New
 $950,000Active4 beds 2 baths1,662 sq. ft.
$950,000Active4 beds 2 baths1,662 sq. ft.8337 La Villa Street, Downey, CA 90241
MLS# DW25170902Listed by: EXCELLENCE RE REAL ESTATE, INC. - New
 $950,000Active4 beds 2 baths1,662 sq. ft.
$950,000Active4 beds 2 baths1,662 sq. ft.8337 La Villa Street, Downey, CA 90241
MLS# DW25170902Listed by: EXCELLENCE RE REAL ESTATE, INC.
