6357 Dandelion Street, Dublin, CA 94568
Local realty services provided by:ERA Carlile Realty Group
Listed by: praveen gupta
Office: real estate source inc
MLS#:225133262
Source:MFMLS
Price summary
- Price:$1,239,888
- Price per sq. ft.:$510.24
- Monthly HOA dues:$407
About this home
East Facing 2025 built New Construction property in Prime Boulevard, Dublin area. Close to new Shamrock Hill K-to-8th Grade School in 2026, Don Biddle Community Park, Bike/walking trails, BART, Hacienda & Persimmon shopping/dining, and 580/680 FWY. Like-new Brookfield Plan-3 in Dublin's Boulevard -- for immediate move-in without the builder wait. This spacious 4 bed / 3.5 bath (~2,430 sq ft) townhome blends modern design with everyday convenience: open great room for entertaining, chef's kitchen with large island, generous dining area, and an airy top-level retreat/bedrooms. 2nd floor has Master Bedroom, Master Bathroom, Two bedrooms with full bathroom, Laundry room. Top floor has great room and one bedroom plus full bathroom. $35K+ of Thoughtful upgrades include upgraded carpet and living room flooring, QUARTZ Counter-top, touch kitchen faucet, pull-out drawers, Kitchen Backsplash, Ceiling lights in all rooms, window treatments, so you can settle in on Day 1. HOA includes resort-style rec center. Energy-saving construction. A rare chance to own a nearly new home on a timeline that works for you! This house comes with $35K++ in upgrades PLUS $15 K (Solar)- Total = 50K+ + Base-Home-price - a GREAT DEAL; Best priced NEW CONSTRUCTION ($$/Sqft) in Dublin. Upgrade list in photos.
Contact an agent
Home facts
- Year built:2025
- Listing ID #:225133262
- Added:31 day(s) ago
- Updated:November 17, 2025 at 03:51 PM
Rooms and interior
- Bedrooms:4
- Total bathrooms:4
- Full bathrooms:3
- Living area:2,430 sq. ft.
Heating and cooling
- Cooling:Central
- Heating:Central, Fireplace(s)
Structure and exterior
- Roof:Shingle
- Year built:2025
- Building area:2,430 sq. ft.
- Lot area:0.16 Acres
Utilities
- Sewer:Public Sewer
Finances and disclosures
- Price:$1,239,888
- Price per sq. ft.:$510.24
New listings near 6357 Dandelion Street
- New
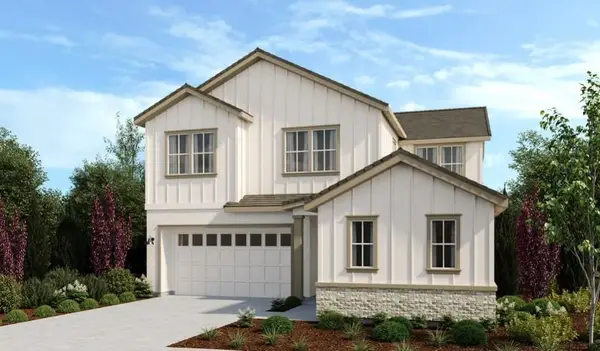 $2,550,000Active5 beds 4 baths3,500 sq. ft.
$2,550,000Active5 beds 4 baths3,500 sq. ft.3996 Quinn Road, Dublin, CA 94568
MLS# ML82027661Listed by: TAYLOR MORRISON SERVICES INC - New
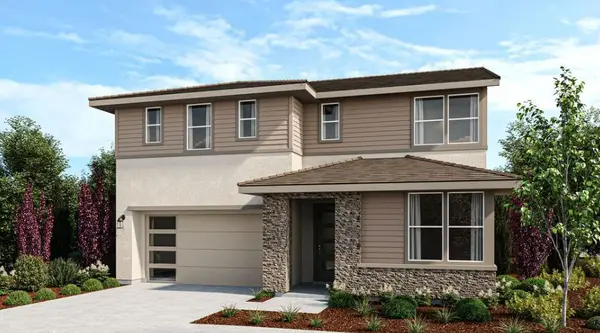 $2,550,000Active4 beds 4 baths3,556 sq. ft.
$2,550,000Active4 beds 4 baths3,556 sq. ft.4029 Quinn Road, Dublin, CA 94568
MLS# ML82027652Listed by: TAYLOR MORRISON SERVICES INC - Open Tue, 5 to 7pmNew
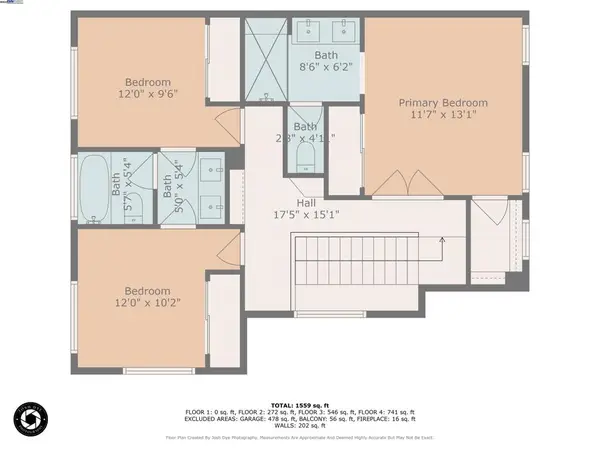 $1,099,000Active3 beds 3 baths1,610 sq. ft.
$1,099,000Active3 beds 3 baths1,610 sq. ft.4630 Central Pkwy, Dublin, CA 94568
MLS# 41117434Listed by: CENTURY 21 EPIC - New
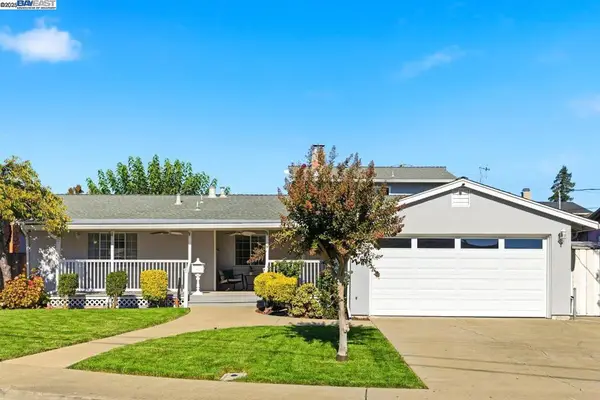 $1,499,000Active5 beds 3 baths2,169 sq. ft.
$1,499,000Active5 beds 3 baths2,169 sq. ft.7767 Burnham Way, Dublin, CA 94568
MLS# 41117386Listed by: COLDWELL BANKER REALTY - New
 $1,299,000Active4 beds 2 baths1,708 sq. ft.
$1,299,000Active4 beds 2 baths1,708 sq. ft.7347 Ione Ct, DUBLIN, CA 94568
MLS# 41117364Listed by: KELLER WILLIAMS TRI-VALLEY - New
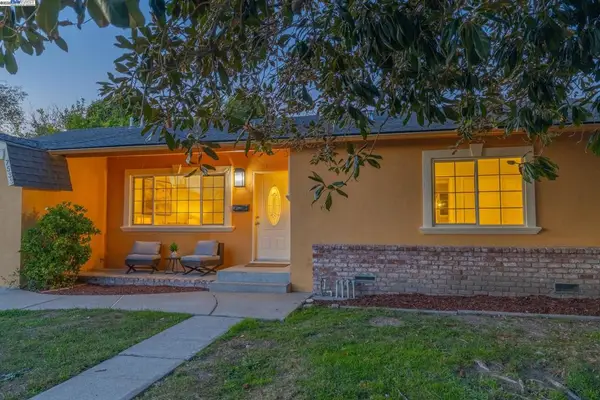 $1,100,000Active3 beds 2 baths1,116 sq. ft.
$1,100,000Active3 beds 2 baths1,116 sq. ft.7533 Honey Court, Dublin, CA 94566
MLS# 41117326Listed by: EXP REALTY OF CALIFORNIA, INC - New
 $1,100,000Active3 beds 2 baths1,116 sq. ft.
$1,100,000Active3 beds 2 baths1,116 sq. ft.7533 Honey Court, DUBLIN, CA 94566
MLS# 41117326Listed by: EXP REALTY OF CALIFORNIA, INC - New
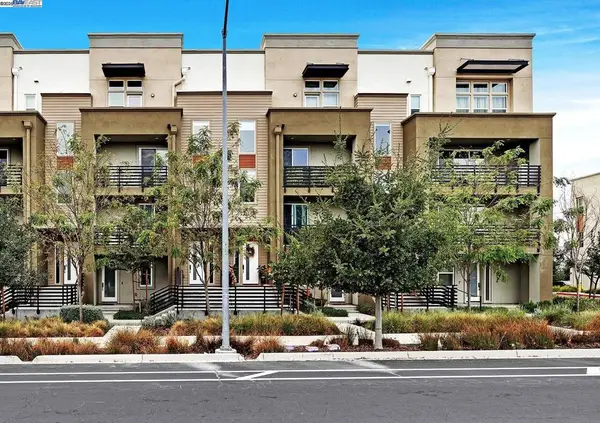 $1,099,000Active4 beds 3 baths2,104 sq. ft.
$1,099,000Active4 beds 3 baths2,104 sq. ft.5422 Arnold Rd, Dublin, CA 94568
MLS# 41117303Listed by: COMPASS - New
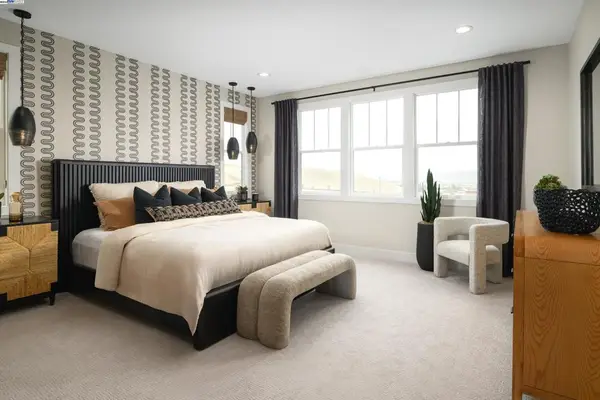 $1,780,214Active4 beds 3 baths2,612 sq. ft.
$1,780,214Active4 beds 3 baths2,612 sq. ft.1546 W Walsh Ave, Dublin, CA 94568
MLS# 41117281Listed by: TRUMARK CONSTRUCTION - Open Sat, 10:30am to 5pmNew
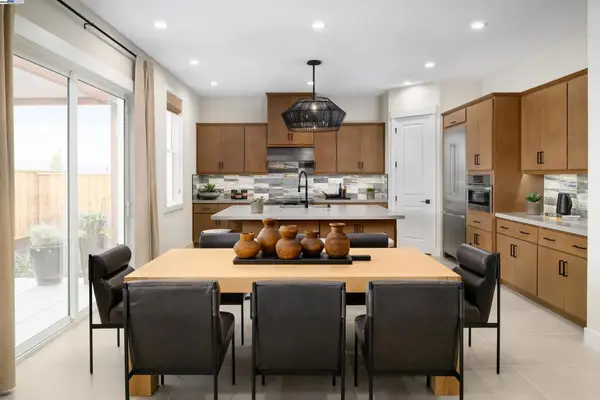 $1,770,663Active4 beds 3 baths2,612 sq. ft.
$1,770,663Active4 beds 3 baths2,612 sq. ft.1580 W Walsh Ave, Dublin, CA 94568
MLS# 41117253Listed by: TRUMARK CONSTRUCTION
