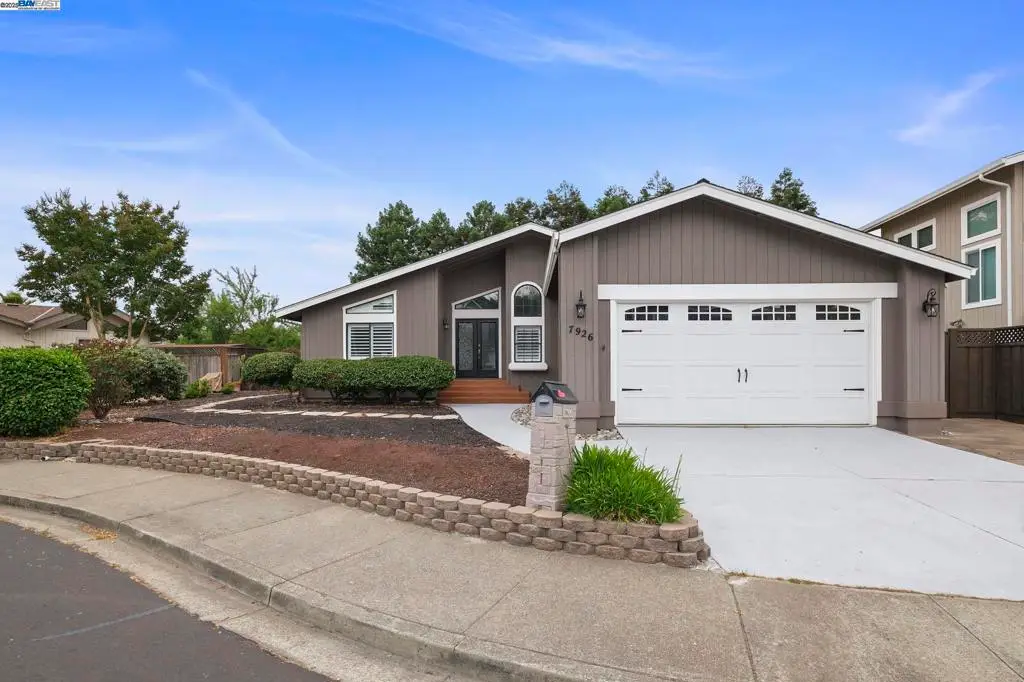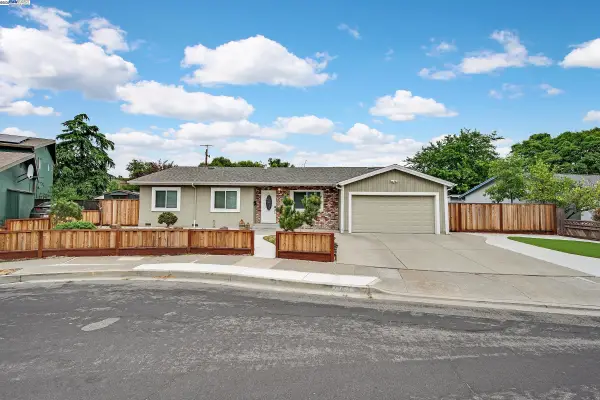7926 Shannon Ct, Dublin, CA 94568
Local realty services provided by:ERA North Orange County Real Estate



Listed by:joey yusay
Office:giant realty, inc.
MLS#:41101687
Source:CRMLS
Price summary
- Price:$1,325,000
- Price per sq. ft.:$894.67
About this home
LOCATION, LOCATION, LOCATION. Welcome to this well maintained single story home located in a cul-de-sac in West Dublin! This prime location is a short distance to Shannon Community Center, schools, 580/680 freeways, BART, Kaiser Permanente, Valley Care and other medical facilities. Enjoy dining and shopping nearby! This bright home has vaulted ceilings, open floor plan with engineered hardwood floors, new dishwasher, new bedroom closet mirrors , home interior just freshly painted a few weeks ago and enjoy a gas fireplace with your friends! Shannon Community Park is about a two minute walk, a great park to play with kids and pets ! A new roof and gutters were installed last year (September, 2024). Enjoy a peek a boo mountain view from two decks (attached /covered and open) This home also features 2 custom storage sheds. In the garage is a home office to have some privacy to do your personal paper works, “take home” office work or great for “stay home” workers full time or part time. Also in the garage is ample cabinetry as your extended closets leaving enough space for a one (1) car garage. NO HOA, NO MELLO ROOS , This home is move-in ready for you! SOLD AS IS. (dining area and 2 decks are virtually staged)
Contact an agent
Home facts
- Year built:1985
- Listing Id #:41101687
- Added:60 day(s) ago
- Updated:August 17, 2025 at 01:19 PM
Rooms and interior
- Bedrooms:3
- Total bathrooms:2
- Full bathrooms:2
- Living area:1,481 sq. ft.
Heating and cooling
- Cooling:Central Air
- Heating:Forced Air
Structure and exterior
- Year built:1985
- Building area:1,481 sq. ft.
- Lot area:0.19 Acres
Finances and disclosures
- Price:$1,325,000
- Price per sq. ft.:$894.67
New listings near 7926 Shannon Ct
- Open Sun, 1 to 4pmNew
 $1,249,000Active3 beds 3 baths1,610 sq. ft.
$1,249,000Active3 beds 3 baths1,610 sq. ft.4630 Central Pkwy, DUBLIN, CA 94568
MLS# 41107128Listed by: CENTURY 21 EPIC - Open Sun, 1 to 4pmNew
 $599,000Active2 beds 2 baths1,000 sq. ft.
$599,000Active2 beds 2 baths1,000 sq. ft.11867 Flanagan Ct, Dublin, CA 94568
MLS# 41108416Listed by: COMPASS - Open Sun, 1 to 4pmNew
 $1,479,000Active3 beds 3 baths1,809 sq. ft.
$1,479,000Active3 beds 3 baths1,809 sq. ft.4069 Chalk Hill Way, DUBLIN, CA 94568
MLS# 41108404Listed by: KELLER WILLIAMS TRI-VALLEY - New
 $1,188,000Active4 beds 2 baths1,321 sq. ft.
$1,188,000Active4 beds 2 baths1,321 sq. ft.8460 Valencia St, DUBLIN, CA 94568
MLS# 41107886Listed by: COMPASS - Open Sun, 1:30 to 4pmNew
 $1,199,000Active4 beds 2 baths1,321 sq. ft.
$1,199,000Active4 beds 2 baths1,321 sq. ft.7845 Ironwood Dr, DUBLIN, CA 94568
MLS# 41108228Listed by: INTERO REAL ESTATE SERVICES - Open Sun, 1 to 4pmNew
 $3,349,000Active5 beds 6 baths4,663 sq. ft.
$3,349,000Active5 beds 6 baths4,663 sq. ft.2890 Sable Oaks Way, DUBLIN, CA 94568
MLS# 41108211Listed by: KELLER WILLIAMS TRI-VALLEY - New
 $1,520,000Active5 beds 3 baths2,119 sq. ft.
$1,520,000Active5 beds 3 baths2,119 sq. ft.11862 Dublin Green Dr, Dublin, CA 94568
MLS# 41108092Listed by: EXCEL REALTY - Open Sun, 1 to 4pmNew
 $1,849,000Active5 beds 4 baths3,049 sq. ft.
$1,849,000Active5 beds 4 baths3,049 sq. ft.6017 Basaltina Pl, DUBLIN, CA 94568
MLS# 41108053Listed by: KELLER WILLIAMS TRI-VALLEY - New
 $1,485,000Active4 beds 3 baths1,855 sq. ft.
$1,485,000Active4 beds 3 baths1,855 sq. ft.7765 Dublin Green Ct, DUBLIN, CA 94568
MLS# 41107966Listed by: COLDWELL BANKER REALTY - Open Sun, 1 to 4pmNew
 $1,799,000Active3 beds 2 baths2,003 sq. ft.
$1,799,000Active3 beds 2 baths2,003 sq. ft.2453 Forino Dr, DUBLIN, CA 94568
MLS# 41107810Listed by: COMPASS
