8701 Davona Drive, Dublin, CA 94568
Local realty services provided by:ERA Carlile Realty Group
Listed by: david howie
Office: aston morley
MLS#:225109869
Source:MFMLS
Price summary
- Price:$1,199,000
- Price per sq. ft.:$818.99
About this home
Charming Single-Story Home with Mount Diablo Views in Dublin Welcome to this beautifully maintained 4 bedroom, 2 bathroom single-story home with an attached 2-car garage, ideally situated in one of Dublin's most desirable neighborhoods. Freshly painted inside and out, this home blends comfort, convenience, and charm with plenty of thoughtful touches. Step inside to find a light-filled layout, freshly updated with new interior and exterior paint that creates a crisp, move-in ready feel. The spacious living areas flow seamlessly, making it perfect for both relaxing evenings and entertaining. Outside, the backyard is fully landscaped with a variety of fruit trees, a useful storage shed, and plenty of space for outdoor dining and gardening. A large mature shade tree graces the front yard, offering curb appeal and cool summer comfort. Recent improvements include a new sewer lateral line, ensuring peace of mind for the new homeowner. Located near top-rated Dublin schools, this home also offers easy access to scenic trails, parks, and open space for outdoor enjoyment. For commuters, the location is hard to beat with quick connections to BART and freeways 580 & 680, while shopping, dining, and community amenities are just minutes away.
Contact an agent
Home facts
- Year built:1962
- Listing ID #:225109869
- Added:90 day(s) ago
- Updated:November 19, 2025 at 09:01 AM
Rooms and interior
- Bedrooms:4
- Total bathrooms:2
- Full bathrooms:2
- Living area:1,464 sq. ft.
Heating and cooling
- Cooling:Ceiling Fan(s), Central
- Heating:Central, Fireplace(s), Natural Gas
Structure and exterior
- Roof:Composition Shingle, Shingle
- Year built:1962
- Building area:1,464 sq. ft.
- Lot area:0.16 Acres
Utilities
- Sewer:Public Sewer
Finances and disclosures
- Price:$1,199,000
- Price per sq. ft.:$818.99
New listings near 8701 Davona Drive
- Open Sat, 1 to 4pmNew
 $3,499,000Active5 beds 6 baths5,585 sq. ft.
$3,499,000Active5 beds 6 baths5,585 sq. ft.6010 Turnberry Dr, Dublin, CA 94568
MLS# 41117740Listed by: KELLER WILLIAMS TRI-VALLEY - Open Fri, 11am to 2pmNew
 $1,149,900Active3 beds 2 baths1,367 sq. ft.
$1,149,900Active3 beds 2 baths1,367 sq. ft.11741 Silvergate Dr, DUBLIN, CA 94568
MLS# 41116959Listed by: A. MEADOWS REAL ESTATE - New
 $2,575,000Active4 beds 4 baths3,611 sq. ft.
$2,575,000Active4 beds 4 baths3,611 sq. ft.4005 Quinn Road, Dublin, CA 94568
MLS# ML82027763Listed by: TAYLOR MORRISON SERVICES INC - New
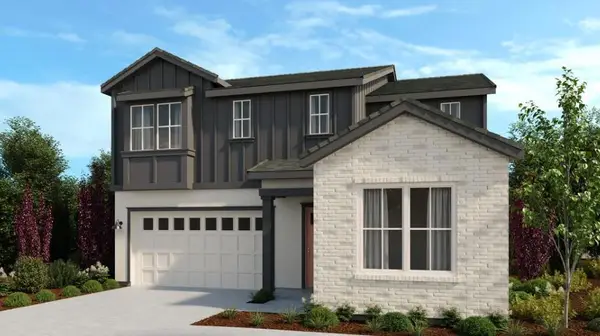 $2,575,000Active4 beds 4 baths3,611 sq. ft.
$2,575,000Active4 beds 4 baths3,611 sq. ft.4005 Quinn Road, Dublin, CA 94568
MLS# ML82027763Listed by: TAYLOR MORRISON SERVICES INC - New
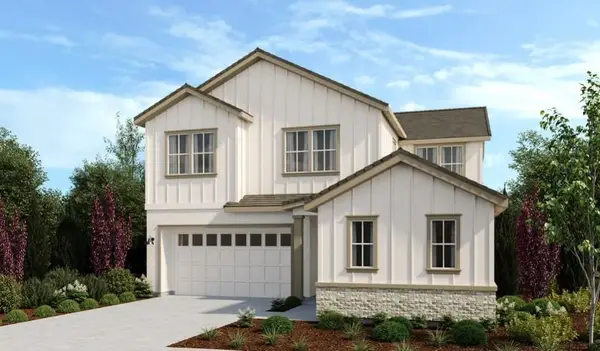 $2,550,000Active5 beds 4 baths3,500 sq. ft.
$2,550,000Active5 beds 4 baths3,500 sq. ft.3996 Quinn Road, Dublin, CA 94568
MLS# ML82027661Listed by: TAYLOR MORRISON SERVICES INC - New
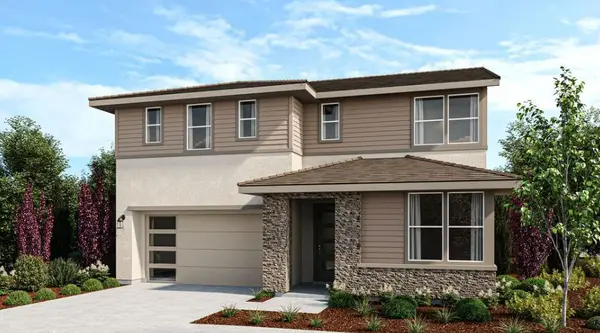 $2,550,000Active4 beds 4 baths3,556 sq. ft.
$2,550,000Active4 beds 4 baths3,556 sq. ft.4029 Quinn Road, Dublin, CA 94568
MLS# ML82027652Listed by: TAYLOR MORRISON SERVICES INC - Open Wed, 5 to 7pmNew
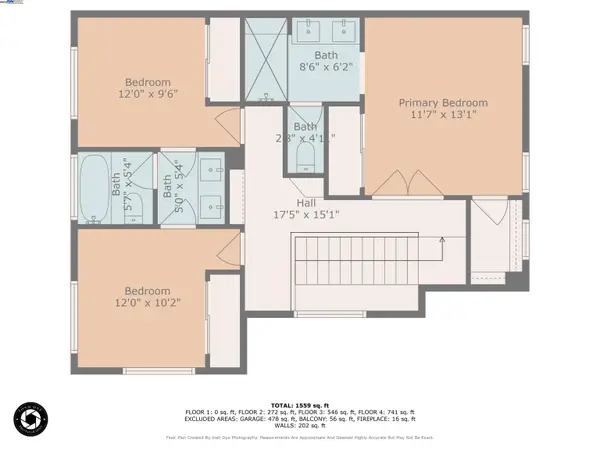 $1,099,000Active3 beds 3 baths1,610 sq. ft.
$1,099,000Active3 beds 3 baths1,610 sq. ft.4630 Central Pkwy, DUBLIN, CA 94568
MLS# 41117434Listed by: CENTURY 21 EPIC - Open Fri, 10:30am to 12:30pmNew
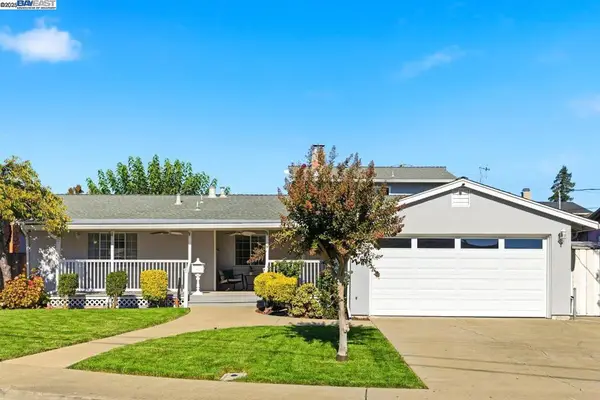 $1,499,000Active5 beds 3 baths2,169 sq. ft.
$1,499,000Active5 beds 3 baths2,169 sq. ft.7767 Burnham Way, Dublin, CA 94568
MLS# 41117386Listed by: COLDWELL BANKER REALTY - New
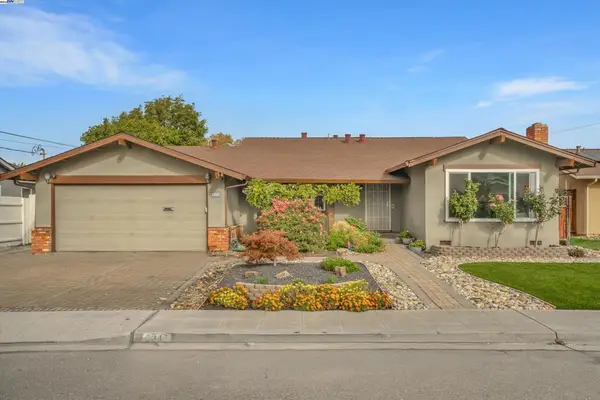 $1,299,000Active4 beds 2 baths1,708 sq. ft.
$1,299,000Active4 beds 2 baths1,708 sq. ft.7347 Ione Ct, Dublin, CA 94568
MLS# 41117364Listed by: KELLER WILLIAMS TRI-VALLEY - New
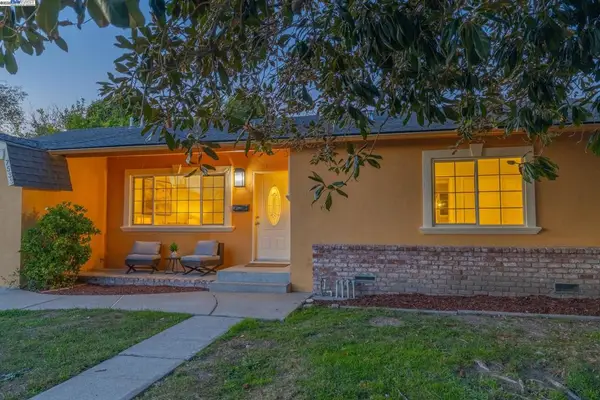 $1,100,000Active3 beds 2 baths1,116 sq. ft.
$1,100,000Active3 beds 2 baths1,116 sq. ft.7533 Honey Court, Dublin, CA 94566
MLS# 41117326Listed by: EXP REALTY OF CALIFORNIA, INC
