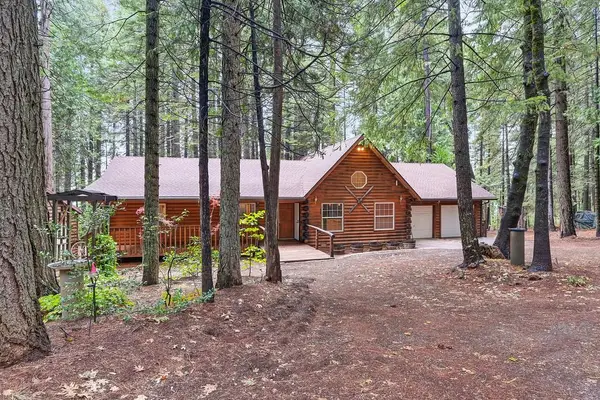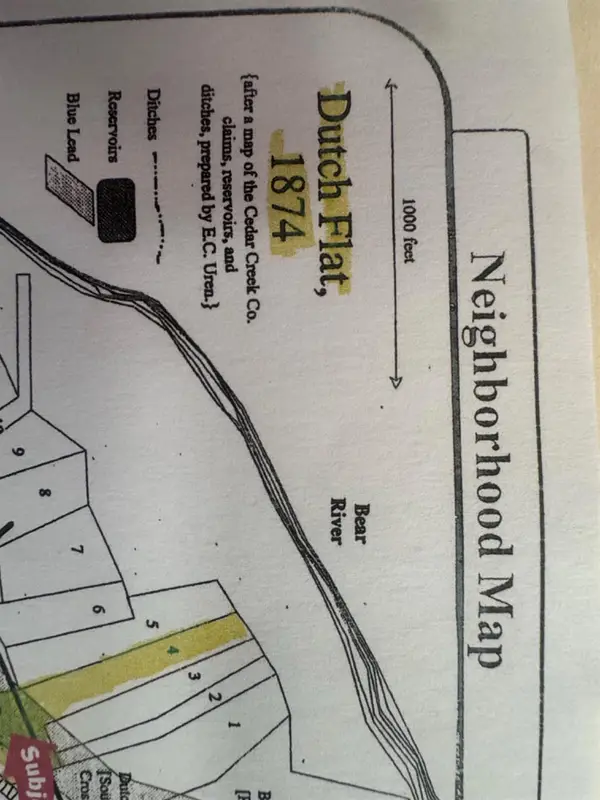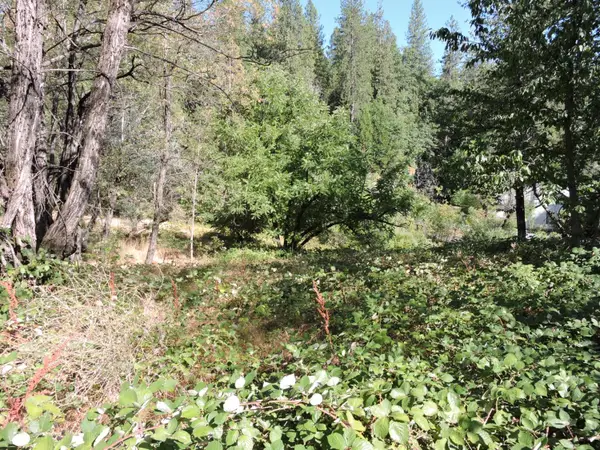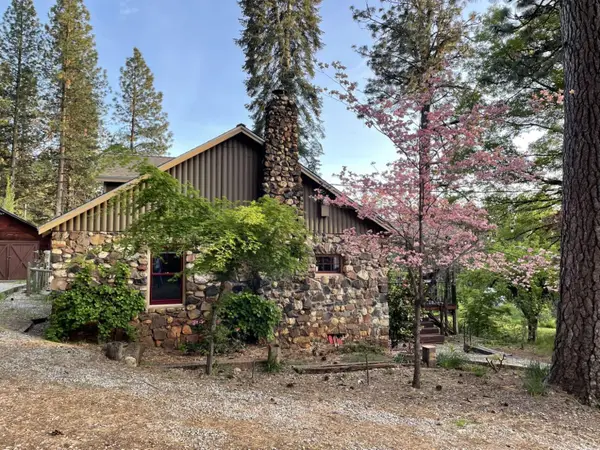840 Frost Hill Road, Dutch Flat, CA 95714
Local realty services provided by:ERA Carlile Realty Group
840 Frost Hill Road,Dutch Flat, CA 95714
$650,000
- 3 Beds
- 3 Baths
- 2,558 sq. ft.
- Single family
- Active
Listed by:laurel bollinger
Office:foothill living real estate
MLS#:225136687
Source:MFMLS
Price summary
- Price:$650,000
- Price per sq. ft.:$254.1
About this home
Experience peaceful country living in a beautiful home surrounded by flat acreage. Spacious, light-filled floorplan features vaulted ceilings & a wall of windows showcasing stunning local views. Step outside to a new Trex deck & enjoy outdoor living at its best. New LVP flooring flows thruout main living areas, complemented by new carpet in bedrooms. Open-concept kitchen, dining, & living spaces create a seamless layout, complete w/a lg pantry, laundry area, & convenient 3rd full bath. Primary suite offers deck access, serene views, & a spa-inspired bath w/dual sinks, a lg dual-head shower w/new glass surround, & jetted tub. 1 of 2 guest bedrms includes attached light fill space - your office or studio?? Additional updates include new lighting, ceiling fans, & plumbing fixtures. Spacious 2-car garage, newly added 24x34 15' high shop w/roll-up door w/elec, & Generac generator complete this turnkey property. Located in historic Dutch Flat where the Sierra foothills meet the mountains. Known for its blend of privacy & close-knit spirit, this unique town offers a slower pace w/plenty of connection w/neighbors & at the 1-of-a-kind community pool, beloved 4th of July Parade, & Community Center classes & gatherings. Hike, ski, swim in Sierra rivers & lakes, in your local playground!
Contact an agent
Home facts
- Year built:1989
- Listing ID #:225136687
- Added:1 day(s) ago
- Updated:October 30, 2025 at 03:18 PM
Rooms and interior
- Bedrooms:3
- Total bathrooms:3
- Full bathrooms:3
- Living area:2,558 sq. ft.
Heating and cooling
- Cooling:Ceiling Fan(s), Central
- Heating:Central, Propane, Wood Stove
Structure and exterior
- Roof:Composition Shingle
- Year built:1989
- Building area:2,558 sq. ft.
- Lot area:5 Acres
Utilities
- Sewer:Septic System
Finances and disclosures
- Price:$650,000
- Price per sq. ft.:$254.1
New listings near 840 Frost Hill Road
 $599,000Active3 beds 2 baths1,680 sq. ft.
$599,000Active3 beds 2 baths1,680 sq. ft.700 Lovers Leap Road, Dutch Flat, CA 95714
MLS# 225134169Listed by: FOOTHILL PROPERTIES $389,000Active26.01 Acres
$389,000Active26.01 Acres1500 Diggins Hill Road, Dutch Flat, CA 95714
MLS# 225111416Listed by: UNITED CALIFORNIA BROKERS $45,000Active0.21 Acres
$45,000Active0.21 Acres0 Main Street, Dutch Flat, CA 95714
MLS# 225107865Listed by: GUIDE REAL ESTATE $749,000Active4 beds 3 baths3,056 sq. ft.
$749,000Active4 beds 3 baths3,056 sq. ft.575 Frost Hill Road, Dutch Flat, CA 95714
MLS# 225062699Listed by: FOOTHILL LIVING REAL ESTATE $589,000Active4 beds 3 baths2,032 sq. ft.
$589,000Active4 beds 3 baths2,032 sq. ft.180 Dutch Flat Road, Dutch Flat, CA 95714
MLS# 225066459Listed by: JARED ENGLISH, BROKER
