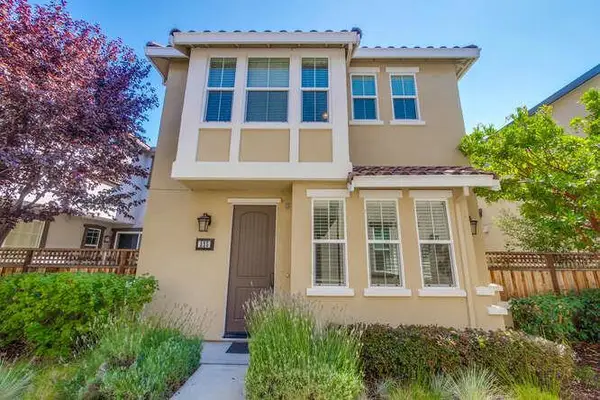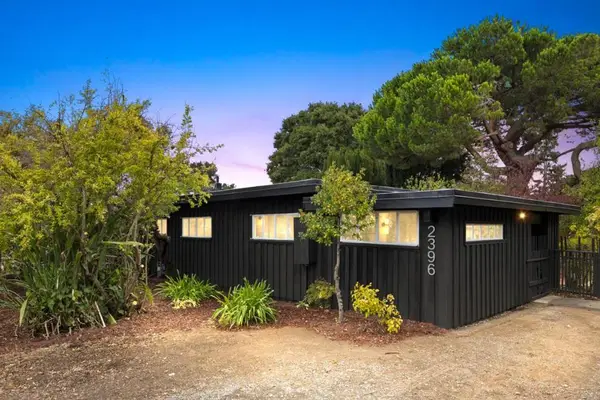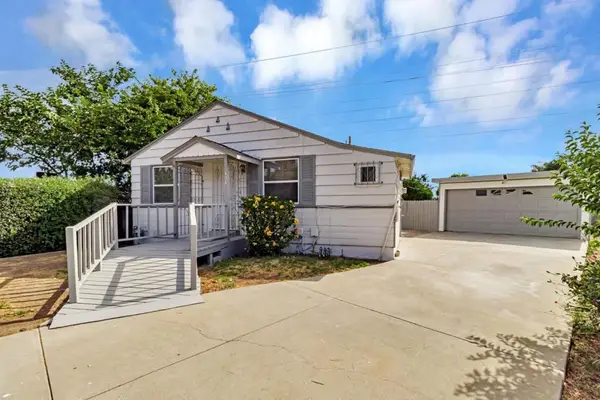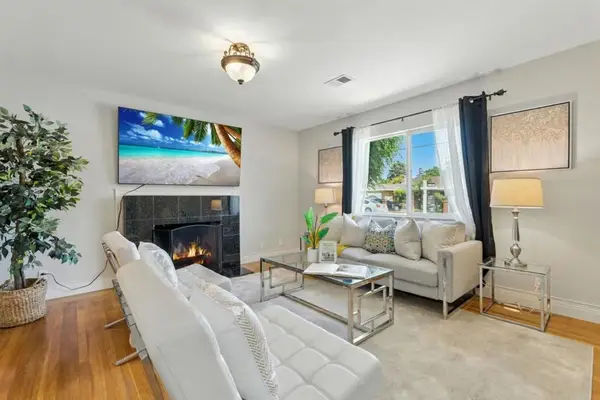640 Circle Drive, East Palo Alto, CA 94303
Local realty services provided by:ERA Excel Realty
640 Circle Drive,East Palo Alto, CA 94303
$1,340,000
- 3 Beds
- 1 Baths
- 1,430 sq. ft.
- Single family
- Active
Listed by:graeham watts
Office:intero real estate services
MLS#:ML82020304
Source:CRMLS
Price summary
- Price:$1,340,000
- Price per sq. ft.:$937.06
About this home
This property sits on an oversized lot with incredible potential for future use and expansion. The grounds provide rare parking capacityyou can park in front of the home, along the side with space for up to eight cars, and still enjoy the large garage. A bonus side room adds flexibility for a home office, gym, or creative space, while the basement provides extra storage or the possibility of further customization. Inside, the home features beautiful hardwood floors, a bright open floor plan, and a layout that feels both inviting and practical. The private setting offers a peaceful retreat, with plenty of space for outdoor entertaining, gardening, or even the possibility of an ADU or future additions. The location is unbeatable, offering quick access to Highway 101 for an easy commute, and just a short bike ride or walk to Downtown Palo Alto, Stanford, and the Meta campus. The property is currently zoned R-MD-1 (Residential Medium Density Subzone1) which may allow for medium-density residential development, subject to city approval. Buyers should verify all zoning details with the City of East Palo Alto Planning Department. With its combination of condition, character, privacy, and untapped potential, this home is perfect for investment, rental, or as a long-term family residence
Contact an agent
Home facts
- Year built:1950
- Listing ID #:ML82020304
- Added:11 day(s) ago
- Updated:September 16, 2025 at 01:37 PM
Rooms and interior
- Bedrooms:3
- Total bathrooms:1
- Full bathrooms:1
- Living area:1,430 sq. ft.
Heating and cooling
- Heating:Forced Air
Structure and exterior
- Roof:Composition, Shingle
- Year built:1950
- Building area:1,430 sq. ft.
- Lot area:0.18 Acres
Schools
- High school:Menlo-Atherton
Utilities
- Water:Public
- Sewer:Public Sewer
Finances and disclosures
- Price:$1,340,000
- Price per sq. ft.:$937.06
New listings near 640 Circle Drive
- Open Sat, 1 to 4pmNew
 $1,099,000Active4 beds 2 baths1,710 sq. ft.
$1,099,000Active4 beds 2 baths1,710 sq. ft.164 Wisteria Drive, East Palo Alto, CA 94303
MLS# ML82021479Listed by: REDFIN - Open Sat, 2 to 4:30pmNew
 $1,386,000Active4 beds 3 baths2,097 sq. ft.
$1,386,000Active4 beds 3 baths2,097 sq. ft.525 Aspen Place, East Palo Alto, CA 94303
MLS# ML82021299Listed by: BAY ONE REALTY - Open Sat, 2 to 4pmNew
 $1,025,000Active3 beds 1 baths1,450 sq. ft.
$1,025,000Active3 beds 1 baths1,450 sq. ft.2396 Glen Way, East Palo Alto, CA 94303
MLS# ML82015765Listed by: MOSAIK REAL ESTATE - New
 $998,000Active3 beds 2 baths1,120 sq. ft.
$998,000Active3 beds 2 baths1,120 sq. ft.1257 Laurel Avenue, East Palo Alto, CA 94303
MLS# ML82020661Listed by: COLDWELL BANKER REALTY - New
 $1,350,000Active3 beds 2 baths1,202 sq. ft.
$1,350,000Active3 beds 2 baths1,202 sq. ft.120 Abelia Way, East Palo Alto, CA 94303
MLS# ML82021023Listed by: LUXURIANT REALTY - New
 $849,000Active3 beds 2 baths990 sq. ft.
$849,000Active3 beds 2 baths990 sq. ft.454 Daisy Ln, East Palo Alto, CA 94303
MLS# ML82020977Listed by: CORCORAN ICON PROPERTIES - New
 $1,179,000Active3 beds 2 baths1,410 sq. ft.
$1,179,000Active3 beds 2 baths1,410 sq. ft.159 Jasmine Way, East Palo Alto, CA 94303
MLS# ML82020915Listed by: REPRESENT REALTY - New
 $888,000Active2 beds 1 baths760 sq. ft.
$888,000Active2 beds 1 baths760 sq. ft.1133 Jervis Avenue, East Palo Alto, CA 94303
MLS# ML82020633Listed by: SIGNATURE REALTY & MORTGAGE - New
 $1,150,000Active4 beds 2 baths1,520 sq. ft.
$1,150,000Active4 beds 2 baths1,520 sq. ft.2273 Dumbarton Avenue, East Palo Alto, CA 94303
MLS# ML82020136Listed by: COMPASS
