5800 Hamner Avenue #178, Eastvale, CA 91752
Local realty services provided by:ERA North Orange County Real Estate
5800 Hamner Avenue #178,Eastvale, CA 91752
$117,000
- 3 Beds
- 2 Baths
- 1,140 sq. ft.
- Mobile / Manufactured
- Active
Listed by:joseph huelskamp
Office:exp realty of california inc
MLS#:IV25108654
Source:CRMLS
Price summary
- Price:$117,000
- Price per sq. ft.:$102.63
About this home
$10,000 PRICE DROP, MOTIVATED SELLER**ALL AGE FAMILY PARK**Welcome to 5800 Hamner Avenue Unit #178 in beautiful Eastvale, California! This mobile home has been updated and remodeled. You have 3 bedrooms and 2 bathrooms with 1140 square feet of living space. Inside Laundry area. Cute kitchen with tons of cabinet space. All appliances INCLUDED. Refrigerator, Washer, Dryer, Gas Stove, Range Hood, and new Stainless dishwasher. New Carpet, interior paint, exterior paint, and updated floors give this a light and bright space. This home has a re-sealed roof, new A/C ductwork, New Toilets, New Shower Enclosure, Epoxy sealed driveway and porch, Rear Locking Storage Shed, and much more! Swan Lake Mobile Home Park has all the amenities you could need. Amenities Include the following: Gated community, HUGE Community Pool Area, beautiful lake for fishing (no license required), walking distance to a Playground with Monkey Bars, Slide & Swings, BBQ Area with Park Benches, 2 Basketball Courts, Walking Paths Around the Lake and throughout the park, Billiard Room with 4 Pool Tables, Clubhouse with Grand Piano, School-Bus Pickup and Drop-Off, Mini Market, Resort Size Pool with Waterfall, Spa, Heated Pool, Riverside Bus Stop near park, Laundry Facilities, RV Storage Available, Park Organized Activities, Community Yard Sales, Peacocks, Ducks & other birds around the lake area, Walking distance to 3 large shopping centers. Located close to 15 & 60 Freeways.
Contact an agent
Home facts
- Year built:1968
- Listing ID #:IV25108654
- Added:143 day(s) ago
- Updated:September 28, 2025 at 11:03 PM
Rooms and interior
- Bedrooms:3
- Total bathrooms:2
- Full bathrooms:2
- Living area:1,140 sq. ft.
Heating and cooling
- Cooling:Central Air
- Heating:Central Furnace
Structure and exterior
- Year built:1968
- Building area:1,140 sq. ft.
Schools
- High school:Jurupa Valley
- Middle school:Other
- Elementary school:Other
Utilities
- Water:Water Available, Water Connected
- Sewer:Sewer Available, Sewer Connected, Sewer Tap Paid
Finances and disclosures
- Price:$117,000
- Price per sq. ft.:$102.63
New listings near 5800 Hamner Avenue #178
- New
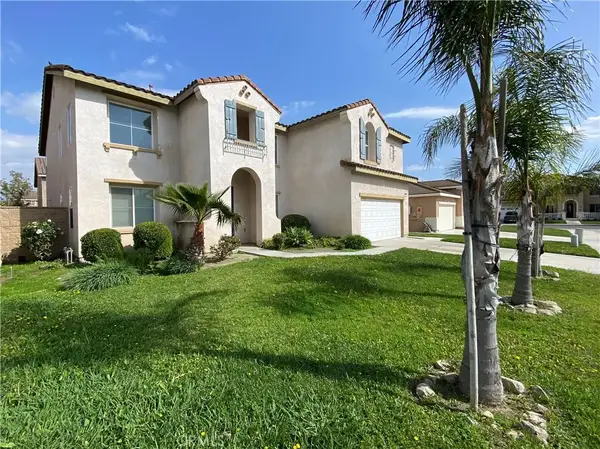 $1,049,000Active6 beds 3 baths3,521 sq. ft.
$1,049,000Active6 beds 3 baths3,521 sq. ft.6552 Gold Dust Street, Eastvale, CA 92880
MLS# IV25230108Listed by: THOMAS TIEN, BROKER - New
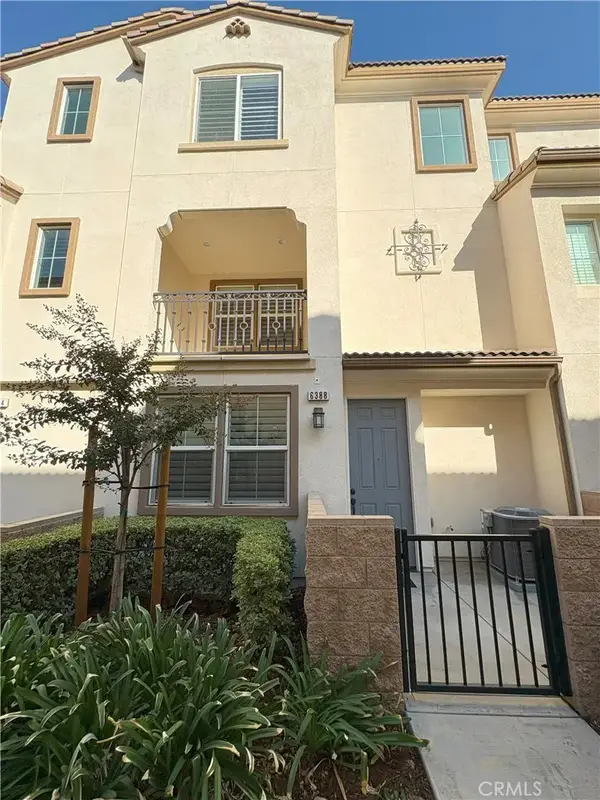 $575,000Active3 beds 4 baths1,499 sq. ft.
$575,000Active3 beds 4 baths1,499 sq. ft.6388 Pictor, Eastvale, CA 91752
MLS# TR25229617Listed by: EXCEL TEAM REAL ESTATE - New
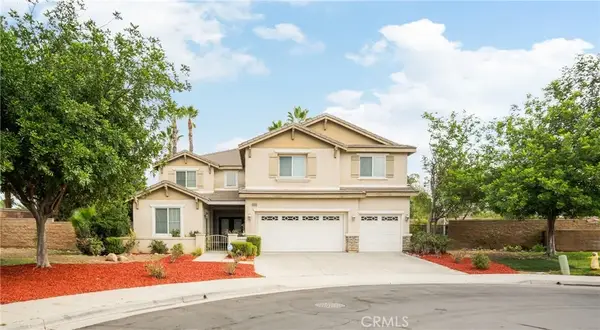 $1,180,000Active6 beds 5 baths4,093 sq. ft.
$1,180,000Active6 beds 5 baths4,093 sq. ft.6800 Knightsbridge Court, Eastvale, CA 92880
MLS# WS25226102Listed by: PINNACLE REAL ESTATE GROUP - New
 $575,000Active3 beds 4 baths1,499 sq. ft.
$575,000Active3 beds 4 baths1,499 sq. ft.6388 Pictor, Eastvale, CA 91752
MLS# TR25229617Listed by: EXCEL TEAM REAL ESTATE - New
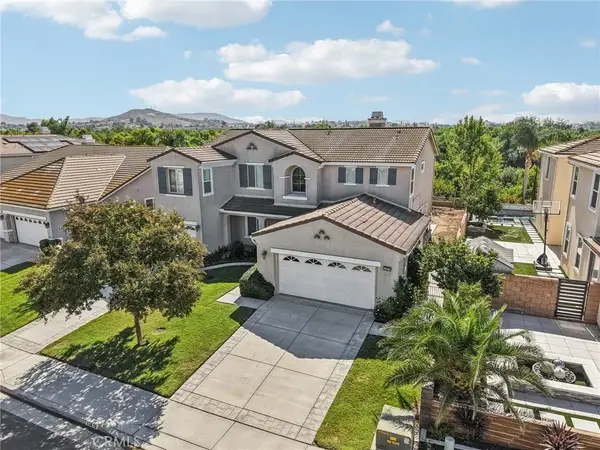 $1,050,000Active6 beds 4 baths3,375 sq. ft.
$1,050,000Active6 beds 4 baths3,375 sq. ft.13879 Dearborn Street, Eastvale, CA 92880
MLS# IG25195027Listed by: FIV REALTY CO. - New
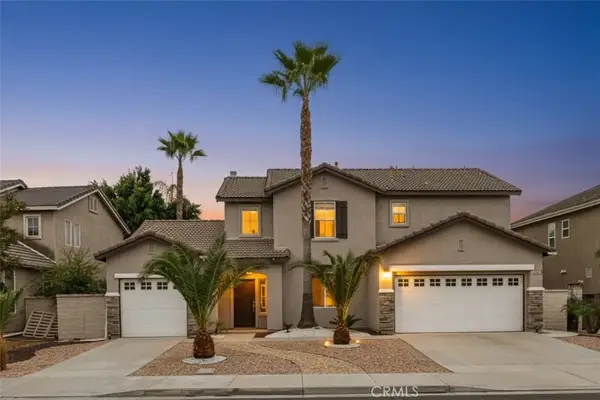 $875,000Active4 beds 3 baths2,269 sq. ft.
$875,000Active4 beds 3 baths2,269 sq. ft.13487 Rainier Avenue, Eastvale, CA 92880
MLS# OC25227646Listed by: IML REAL ESTATE - New
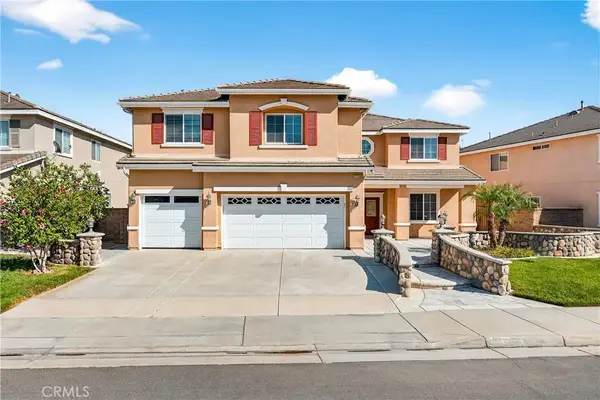 $1,177,700Active5 beds 4 baths3,849 sq. ft.
$1,177,700Active5 beds 4 baths3,849 sq. ft.6536 Pimlico Pl, Eastvale, CA 92880
MLS# WS25222028Listed by: REALTY MASTERS& ASSOC/CHINO - New
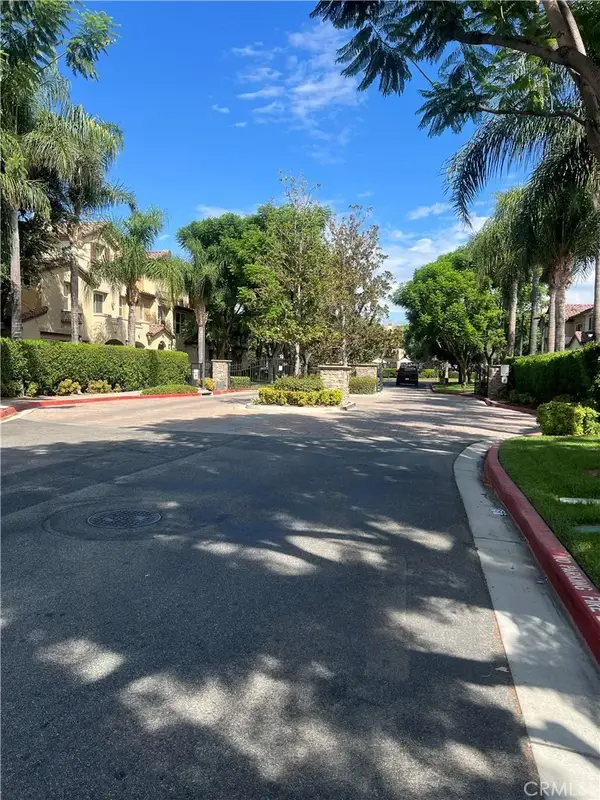 $558,000Active3 beds 4 baths1,583 sq. ft.
$558,000Active3 beds 4 baths1,583 sq. ft.12466 Quintessa, Eastvale, CA 91752
MLS# AR25225921Listed by: HIGH TEN PARTNERS, INC. - New
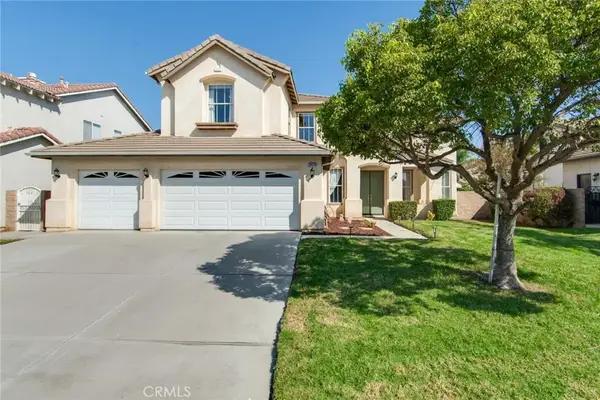 $980,000Active5 beds 4 baths3,149 sq. ft.
$980,000Active5 beds 4 baths3,149 sq. ft.13478 Quail Run Road, Eastvale, CA 92880
MLS# IG25225607Listed by: CROWN JEWEL REALTY, INC. - New
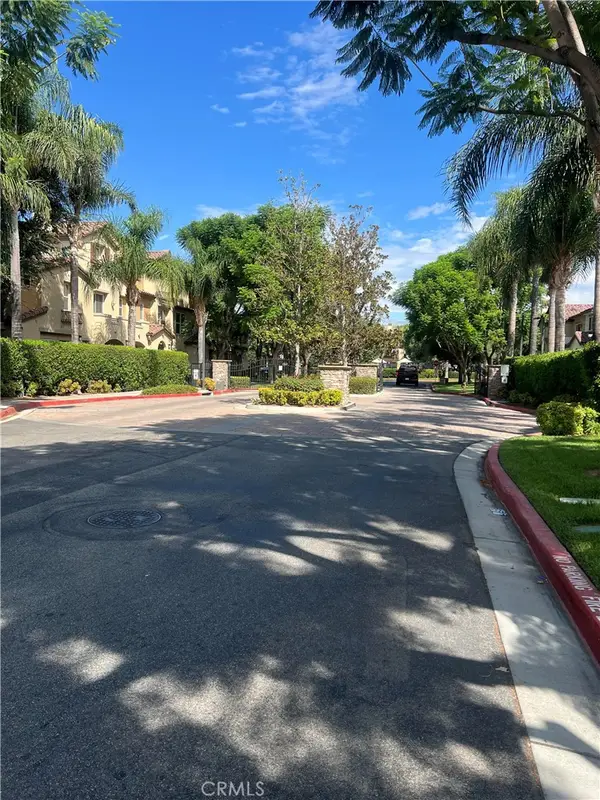 $558,000Active3 beds 4 baths1,583 sq. ft.
$558,000Active3 beds 4 baths1,583 sq. ft.12466 Quintessa, Eastvale, CA 91752
MLS# AR25225921Listed by: HIGH TEN PARTNERS, INC.
