1120 Pepper Drive #SPC 86, El Cajon, CA 92021
Local realty services provided by:ERA North Orange County Real Estate
Listed by: danielle weygandt, anna chiles
Office: cornerstone realty
MLS#:PTP2506115
Source:CRMLS
Price summary
- Price:$274,000
- Price per sq. ft.:$158.84
About this home
Welcome to Pepperwood Park, a desirable 55+ community in El Cajon known for its park-like setting with mature trees, rolling green meadows, and resort-style amenities. This spacious 3-bedroom, 2-bath home offers single-level living with a bright open floor plan and has been thoughtfully designed for accessibility with an ADA-compliant ramp, widened doorways, support rails, and a newly installed step-in therapeutic tub in the oversized primary suite. Additional highlights include new carpet in the main living area, fresh exterior paint, a beautifully landscaped front yard with automatic sprinklers, a tandem 2-car carport, private backyard with sitting area, and two storage sheds. Residents enjoy a heated pool and spa, exercise room, clubhouse with full kitchen, card room, library, pool tables, barbecue area, horseshoe pit, lush landscaping, and more! Conveniently located near shopping, dining, entertainment, and freeway access, this home combines comfort, accessibility, and community living in one of East County’s most welcoming 55+ neighborhoods.
Contact an agent
Home facts
- Year built:2003
- Listing ID #:PTP2506115
- Added:128 day(s) ago
- Updated:December 19, 2025 at 02:14 PM
Rooms and interior
- Bedrooms:3
- Total bathrooms:2
- Full bathrooms:2
- Living area:1,725 sq. ft.
Heating and cooling
- Cooling:Central Air
Structure and exterior
- Year built:2003
- Building area:1,725 sq. ft.
Finances and disclosures
- Price:$274,000
- Price per sq. ft.:$158.84
New listings near 1120 Pepper Drive #SPC 86
- Open Sat, 1 to 5pmNew
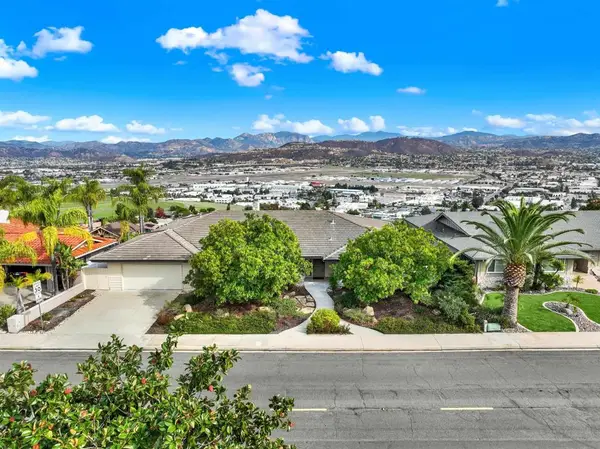 $1,249,000Active4 beds 3 baths2,867 sq. ft.
$1,249,000Active4 beds 3 baths2,867 sq. ft.1479 Hacienda Dr., El Cajon, CA 92020
MLS# 250045973SDListed by: KELLER WILLIAMS REALTY - Open Sat, 12 to 2pmNew
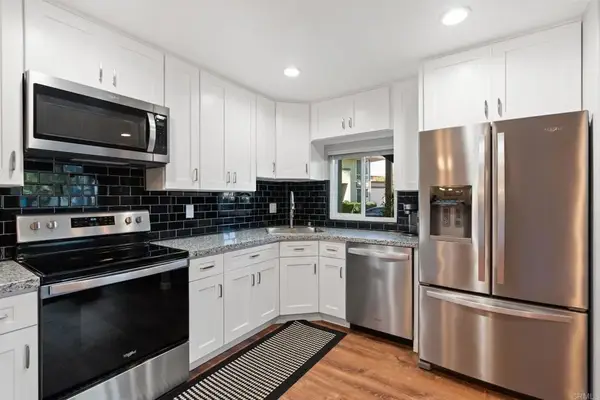 $425,000Active2 beds 1 baths806 sq. ft.
$425,000Active2 beds 1 baths806 sq. ft.745 E Bradley Avenue #33, El Cajon, CA 92021
MLS# NDP2511516Listed by: REAL BROKER - Open Sat, 12 to 2pmNew
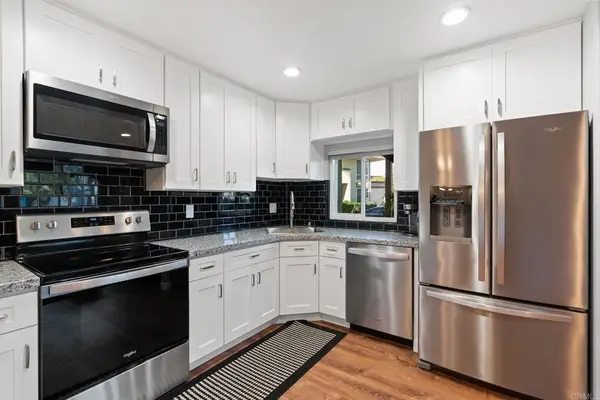 $425,000Active2 beds 1 baths806 sq. ft.
$425,000Active2 beds 1 baths806 sq. ft.745 E Bradley Avenue #33, El Cajon, CA 92021
MLS# NDP2511516Listed by: REAL BROKER - Open Sat, 12 to 2pmNew
 $425,000Active2 beds 1 baths806 sq. ft.
$425,000Active2 beds 1 baths806 sq. ft.745 E Bradley Avenue #33, El Cajon, CA 92021
MLS# NDP2511516Listed by: REAL BROKER - New
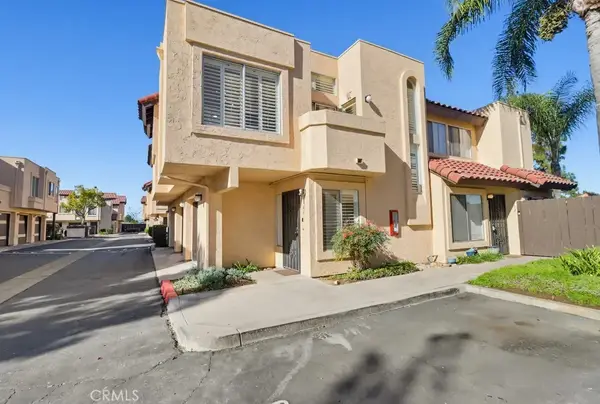 $499,000Active2 beds 2 baths1,162 sq. ft.
$499,000Active2 beds 2 baths1,162 sq. ft.514 Jamacha Road #4J, El Cajon, CA 92019
MLS# SW25277389Listed by: LPT REALTY, INC - New
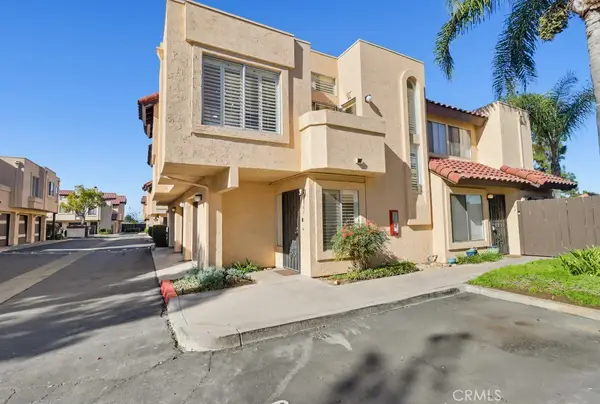 $499,000Active2 beds 2 baths1,162 sq. ft.
$499,000Active2 beds 2 baths1,162 sq. ft.514 Jamacha Road #4J, El Cajon, CA 92019
MLS# SW25277389Listed by: LPT REALTY, INC - New
 $499,000Active2 beds 2 baths1,162 sq. ft.
$499,000Active2 beds 2 baths1,162 sq. ft.514 Jamacha Road #4J, El Cajon, CA 92019
MLS# SW25277389Listed by: LPT REALTY, INC - New
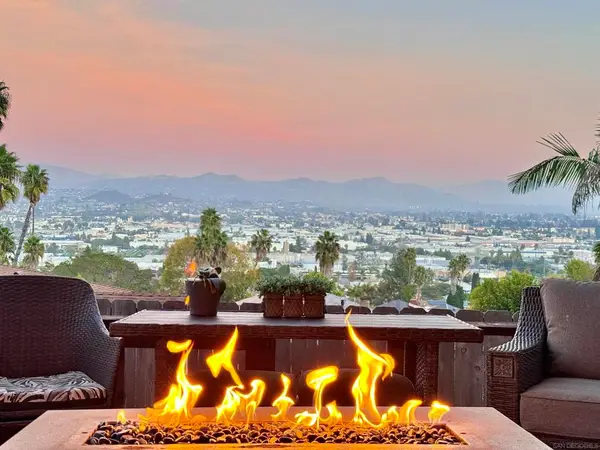 $1,199,000Active4 beds 2 baths2,200 sq. ft.
$1,199,000Active4 beds 2 baths2,200 sq. ft.1623 Swallow Dr, El Cajon, CA 92020
MLS# 250045928SDListed by: CENTURY 21 AFFILIATED - New
 $1,199,000Active4 beds 2 baths2,200 sq. ft.
$1,199,000Active4 beds 2 baths2,200 sq. ft.1623 Swallow Dr, El Cajon, CA 92020
MLS# 250045928SDListed by: CENTURY 21 AFFILIATED - New
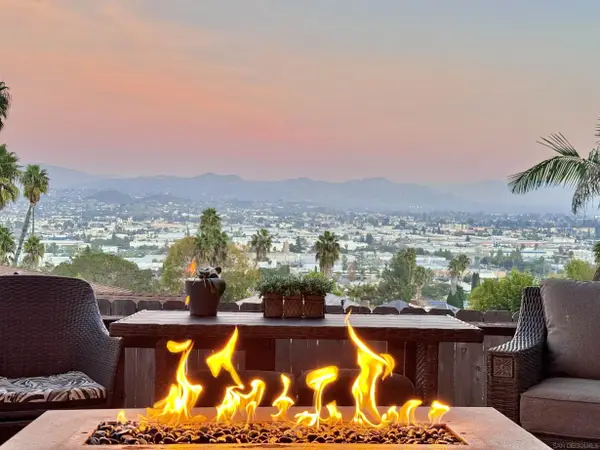 $1,199,000Active4 beds 2 baths2,200 sq. ft.
$1,199,000Active4 beds 2 baths2,200 sq. ft.1623 Swallow Dr, El Cajon, CA 92020
MLS# 250045928Listed by: CENTURY 21 AFFILIATED
