- ERA
- California
- El Cajon
- 296 East Lane
296 East Lane, El Cajon, CA 92021
Local realty services provided by:ERA North Orange County Real Estate
Listed by: todd mitchel
Office: glenn d. mitchel realtors
MLS#:PTP2508405
Source:CRMLS
Price summary
- Price:$1,400,000
- Price per sq. ft.:$530.91
About this home
This might be just what you've been looking for. Absolutely gorgeous 3 bedroom, 2 1/2 bath. Main house 2640 square feet with attached 2 car garage. On 1.12 acres of park like grounds with mature oaks and seasonal creek running through a portion of the property. Property also has a 25x40 detached workshop with 50 amp sub panel; its own bathroom. Three large, roll up access doors, one of them 14 feet tall. There is also a 25x28 carport attached with 14' high ceilings. This home has an open floor plan design that takes advantage of the great views to the east. The kitchen boasts upgraded custom cabinets, quartz countertops and top of the line appliances throughout. The primary retreat has a spacious primary bathroom. With all the upgrades you won't be disappointed. The property also has a 400 sqft, 1 bedroom, 1 bath detached ADU with heating, air conditioning, full kitchen and separate laundry. Great property for a contractor or somebody who is looking to consolidate their work and business in one location. Be prepared to fall in love when you take a look at this unique property!
Contact an agent
Home facts
- Year built:2008
- Listing ID #:PTP2508405
- Added:96 day(s) ago
- Updated:January 25, 2026 at 02:34 PM
Rooms and interior
- Bedrooms:3
- Total bathrooms:2
- Full bathrooms:2
- Living area:2,637 sq. ft.
Heating and cooling
- Cooling:Central Air
- Heating:Central Furnace
Structure and exterior
- Roof:Asphalt
- Year built:2008
- Building area:2,637 sq. ft.
- Lot area:1.12 Acres
Schools
- High school:Granite Hills
- Elementary school:Crest
Utilities
- Sewer:Septic Tank
Finances and disclosures
- Price:$1,400,000
- Price per sq. ft.:$530.91
New listings near 296 East Lane
- Coming Soon
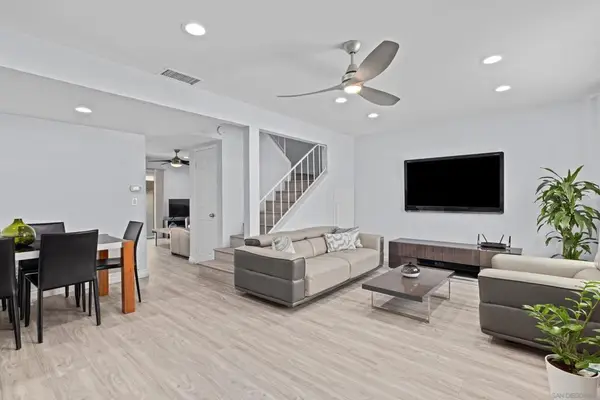 $569,999Coming Soon3 beds 3 baths
$569,999Coming Soon3 beds 3 bathsAddress Withheld By Seller, El Cajon, CA 92021
MLS# 260003340SDListed by: KELLER WILLIAMS LA JOLLA - New
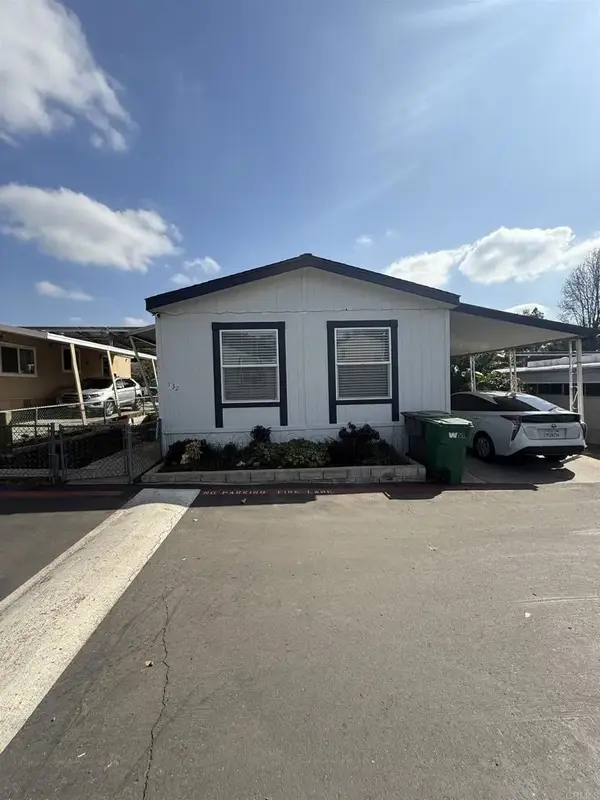 $150,000Active3 beds 2 baths1,022 sq. ft.
$150,000Active3 beds 2 baths1,022 sq. ft.12970 Highway Business 8 #132, El Cajon, CA 92021
MLS# NDP2601345Listed by: BROADPOINT PROPERTIES, INC - Open Sat, 1 to 3pmNew
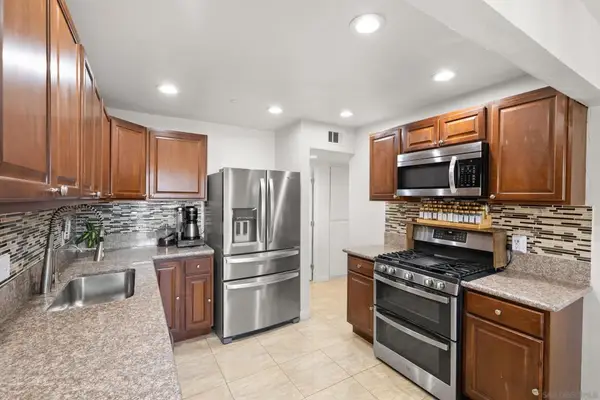 $439,900Active2 beds 2 baths1,088 sq. ft.
$439,900Active2 beds 2 baths1,088 sq. ft.1244 E Madison Ave #C, El Cajon, CA 92021
MLS# 260003333SDListed by: EXP REALTY OF CALIFORNIA, INC. - New
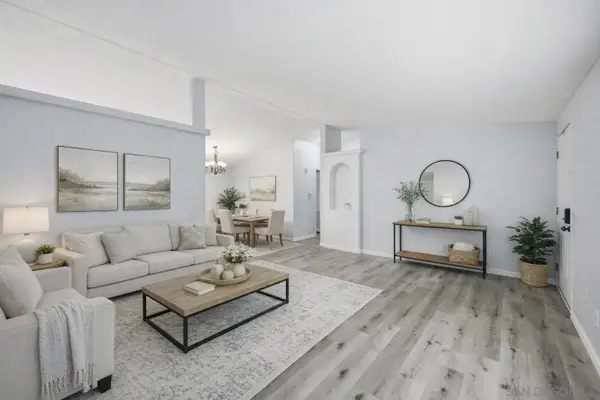 $249,900Active3 beds 2 baths1,599 sq. ft.
$249,900Active3 beds 2 baths1,599 sq. ft.450 E Bradley Ave #151, El Cajon, CA 92021
MLS# 260003299Listed by: EXP REALTY OF SOUTHERN CALIFORNIA, INC. - New
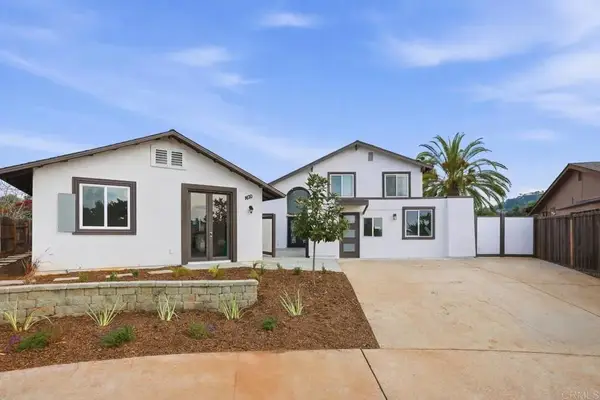 $1,554,000Active4 beds 2 baths1,990 sq. ft.
$1,554,000Active4 beds 2 baths1,990 sq. ft.1668 Spanish Oak Pl, El Cajon, CA 92019
MLS# PTP2601088Listed by: COMPASS - New
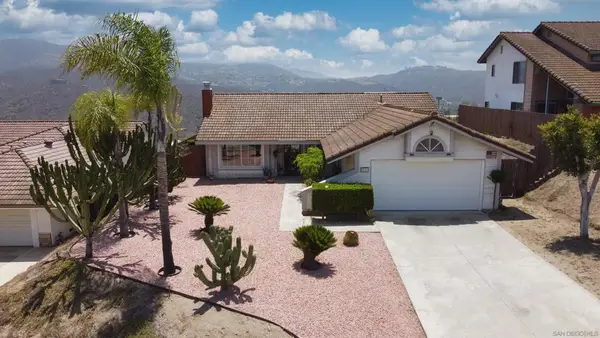 $990,000Active3 beds 2 baths1,437 sq. ft.
$990,000Active3 beds 2 baths1,437 sq. ft.2552 Wind River Rd, El Cajon, CA 92019
MLS# 260003265SDListed by: PACIFIC REAL PROPERTIES - New
 $439,999Active2 beds 3 baths1,050 sq. ft.
$439,999Active2 beds 3 baths1,050 sq. ft.389 Shady Ln #D, El Cajon, CA 92021
MLS# PTP2601059Listed by: SAN DIEGO HOMES REALTY - New
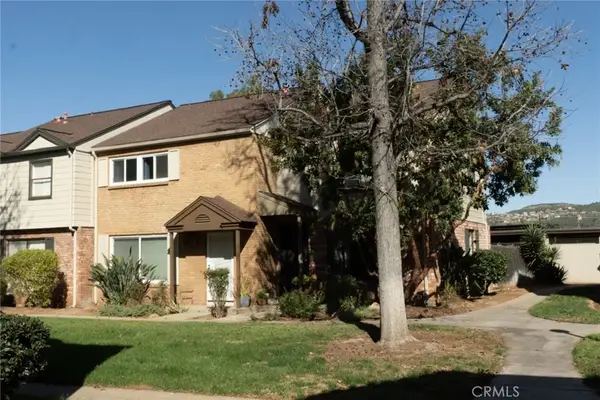 $499,900Active2 beds 2 baths896 sq. ft.
$499,900Active2 beds 2 baths896 sq. ft.1277 N Mollison #F, El Cajon, CA 92021
MLS# PW26030765Listed by: 1ST CLASS REALTY - New
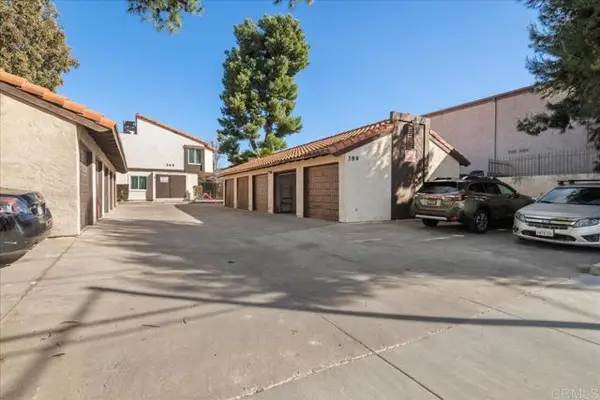 $439,999Active2 beds 3 baths1,050 sq. ft.
$439,999Active2 beds 3 baths1,050 sq. ft.389 Shady Ln #D, El Cajon, CA 92021
MLS# PTP2601059Listed by: SAN DIEGO HOMES REALTY 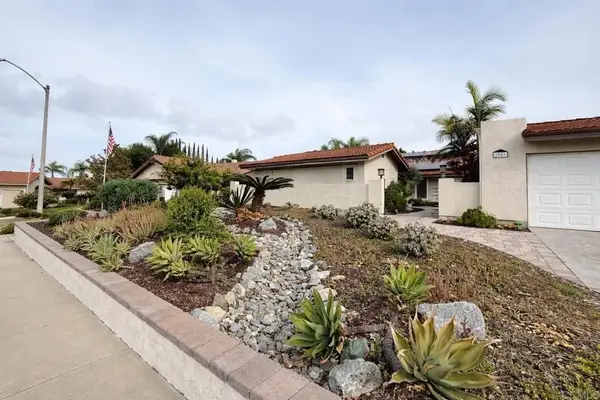 $1,500,000Pending4 beds 3 baths2,837 sq. ft.
$1,500,000Pending4 beds 3 baths2,837 sq. ft.1951 Altozano Drive, El Cajon, CA 92020
MLS# NDP2601321Listed by: LPT REALTY

