1027 W Holt Ave, El Centro, CA 92243
Local realty services provided by:ERA The Real Estate Store
1027 W Holt Ave,El Centro, CA 92243
$348,800
- 3 Beds
- 2 Baths
- 1,384 sq. ft.
- Single family
- Active
Upcoming open houses
- Sun, Feb 1511:30 am - 01:30 pm
Listed by: veronica valdez-williams
Office: coldwell banker the wilkinson team
MLS#:25609171IC
Source:CA_ICAR
Price summary
- Price:$348,800
- Price per sq. ft.:$252.02
About this home
Step into this beautifully updated hacienda-style home featuring real hardwood floors throughout, solid core wood doors, and thoughtful updates inside and out. This 3 bedroom, 2 bathroom home offers a spacious primary suite, a convenient indoor laundry room, and an updated kitchen ready for everyday living and entertaining. As you arrive, you're welcomed by a front patio area perfect for enjoying morning coffee or relaxing outdoors, the home also features updated fencing around the property. One of the standout features is the detached garage with access through alley, offering incredible flexibility. Whether you're considering additional storage, a workshop, or future ADU potential, this space is full of opportunity. The large rear gate allows for additional parking or RV access, making this property even more functional. Ideally located just steps from Central Union High School and Wilson Junior High, this home combines modern updates, versatile outdoor space, and a highly convenient location. Schedule your showing today and see all this property has to offer before it's gone!
Contact an agent
Home facts
- Year built:1952
- Listing ID #:25609171IC
- Added:112 day(s) ago
- Updated:February 11, 2026 at 11:12 AM
Rooms and interior
- Bedrooms:3
- Total bathrooms:2
- Full bathrooms:2
- Living area:1,384 sq. ft.
Heating and cooling
- Cooling:Central
- Heating:Central
Structure and exterior
- Roof:Foam
- Year built:1952
- Building area:1,384 sq. ft.
- Lot area:0.16 Acres
Utilities
- Water:City
- Sewer:City
Finances and disclosures
- Price:$348,800
- Price per sq. ft.:$252.02
New listings near 1027 W Holt Ave
- New
 $325,000Active2 beds 2 baths1,010 sq. ft.
$325,000Active2 beds 2 baths1,010 sq. ft.481 E State St, El Centro, CA 92243
MLS# 26650547ICListed by: REAL ESTATE ONE OF IV - Open Fri, 4 to 6pmNew
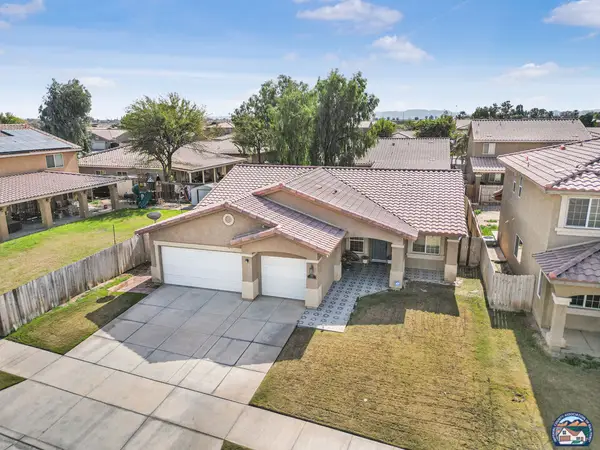 $485,000Active3 beds 2 baths1,874 sq. ft.
$485,000Active3 beds 2 baths1,874 sq. ft.1835 Barbara Way, El Centro, CA 92243
MLS# 26650279ICListed by: HOUSE AND COMMERCE REAL ESTATE - Open Fri, 3 to 6pmNew
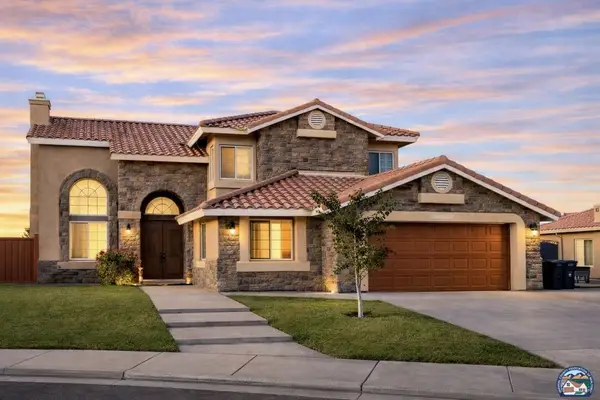 $600,000Active4 beds 3 baths2,389 sq. ft.
$600,000Active4 beds 3 baths2,389 sq. ft.1186 Whitney Way, El Centro, CA 92243
MLS# 26649861ICListed by: EXP REALTY OF CALIFORNIA INC - New
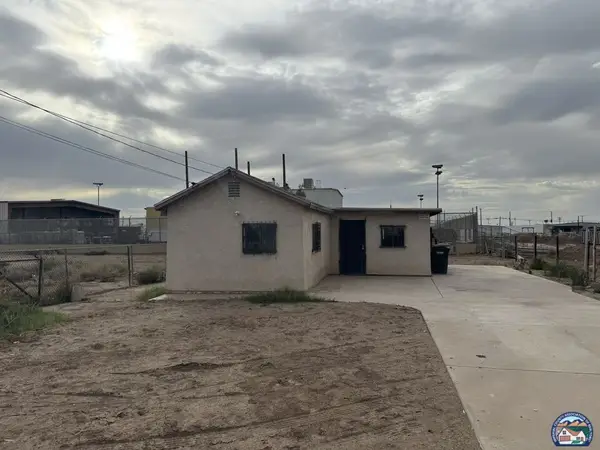 $119,900Active2 beds 1 baths658 sq. ft.
$119,900Active2 beds 1 baths658 sq. ft.1004 S 1st St, El Centro, CA 92243
MLS# 26649151ICListed by: ELITE REAL ESTATE - Open Thu, 4 to 6pmNew
 $380,000Active4 beds 2 baths1,544 sq. ft.
$380,000Active4 beds 2 baths1,544 sq. ft.1050 W Commercial Ave, El Centro, CA 92243
MLS# 26648987ICListed by: GROUNDED REAL ESTATE INC. - New
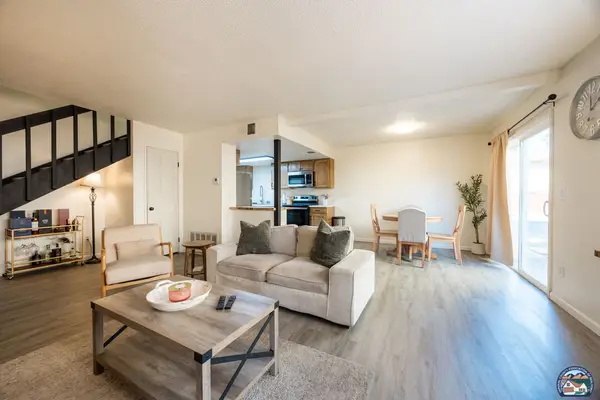 $245,000Active2 beds 1 baths1,012 sq. ft.
$245,000Active2 beds 1 baths1,012 sq. ft.336 S Waterman Ave, El Centro, CA 92243
MLS# 26641459ICListed by: ONE WAY REALTY - New
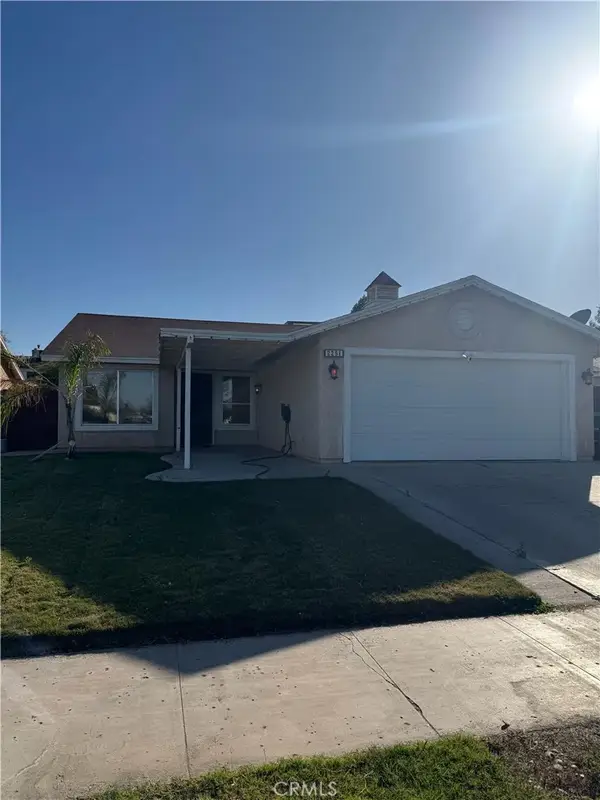 $400,000Active4 beds 2 baths1,416 sq. ft.
$400,000Active4 beds 2 baths1,416 sq. ft.2251 Orange Avenue, El Centro, CA 92243
MLS# RS26022474Listed by: C-21 REALTY TEAM - New
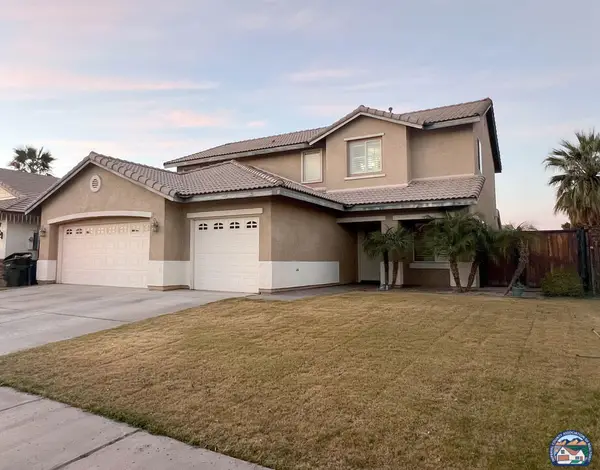 $535,000Active3 beds 3 baths2,708 sq. ft.
$535,000Active3 beds 3 baths2,708 sq. ft.316 Countryside Dr, El Centro, CA 92243
MLS# 26643779ICListed by: REAL ESTATE EBROKER INC. 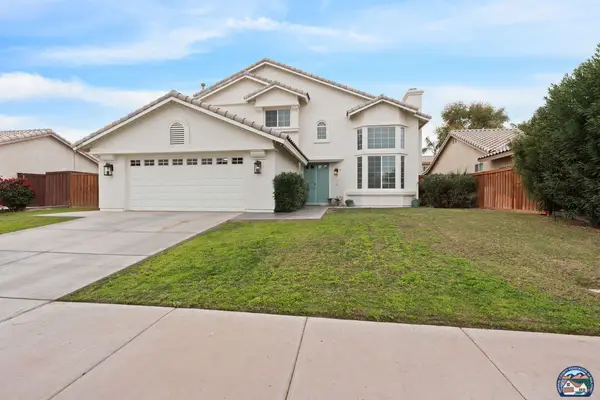 $689,500Active4 beds 3 baths2,703 sq. ft.
$689,500Active4 beds 3 baths2,703 sq. ft.2739 Sandalwood Dr, El Centro, CA 92243
MLS# 26645283ICListed by: COLDWELL BANKER THE WILKINSON TEAM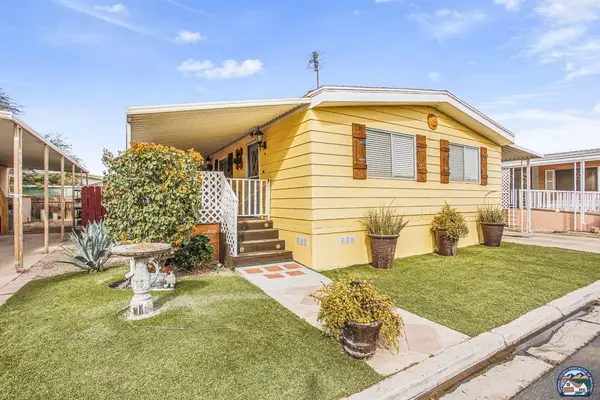 $149,000Active2 beds 2 baths1,210 sq. ft.
$149,000Active2 beds 2 baths1,210 sq. ft.1850 Lincoln Ave, El Centro, CA 92243
MLS# 26645423ICListed by: DMA REAL ESTATE

