1951 Bowker Rd, El Centro, CA 92243
Local realty services provided by:ERA The Real Estate Store
1951 Bowker Rd,El Centro, CA 92243
$1,475,000
- 5 Beds
- 4 Baths
- 5,062 sq. ft.
- Single family
- Active
Listed by: lisa winkler
Office: gold key real estate
MLS#:25581439IC
Source:CA_ICAR
Price summary
- Price:$1,475,000
- Price per sq. ft.:$291.39
About this home
Welcome to 1953 Bowker Rd, El Centro A Rare Country Retreat Spacious 5-bedroom, 4-bath home offering approx. 5,062 sq. ft. of living space on over 3 acres combined. The main level features a formal living and dining room, a fully updated kitchen with quartz counters, new cabinetry, full fridge/freezer, walk-in pantry, and three bedrooms including the primary suite. The finished basement provides two additional bedrooms, a full bath, and a large versatile bonus area ideal for a gym, theater, or hobby space. Outdoor amenities include a full basketball/sport court, a 3,200 sq. ft. barn/workshop with electrical and water, air-conditioned tack room, and wash racks perfect for projects, storage, or livestock/4-H use. A detached 1,300 sq. ft. ADU with bathroom offers flexibility for extended family, guests, or potential rental income. This unique property blends updated living spaces with ample land, making it ideal for privacy, recreation, and multi-generational living.
Contact an agent
Home facts
- Year built:1979
- Listing ID #:25581439IC
- Added:120 day(s) ago
- Updated:December 31, 2025 at 03:32 PM
Rooms and interior
- Bedrooms:5
- Total bathrooms:4
- Full bathrooms:4
- Living area:5,062 sq. ft.
Heating and cooling
- Cooling:Ceiling Fan, Central
- Heating:Central
Structure and exterior
- Roof:Concrete Tile
- Year built:1979
- Building area:5,062 sq. ft.
- Lot area:1.81 Acres
Utilities
- Water:Canal
- Sewer:Septic
Finances and disclosures
- Price:$1,475,000
- Price per sq. ft.:$291.39
New listings near 1951 Bowker Rd
- New
 $525,000Active4 beds 2 baths2,271 sq. ft.
$525,000Active4 beds 2 baths2,271 sq. ft.1098 Farmer Dr, El Centro, CA 92243
MLS# 25631217ICListed by: GOLD KEY REAL ESTATE - New
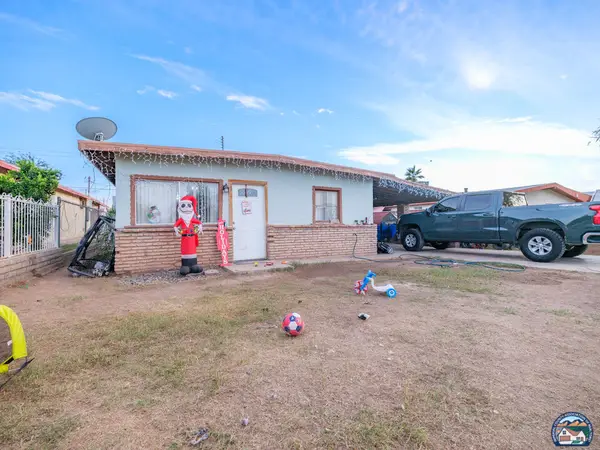 $250,000Active2 beds 1 baths696 sq. ft.
$250,000Active2 beds 1 baths696 sq. ft.471 E State St, El Centro, CA 92243
MLS# 25630283ICListed by: CAPITAL REAL ESTATE 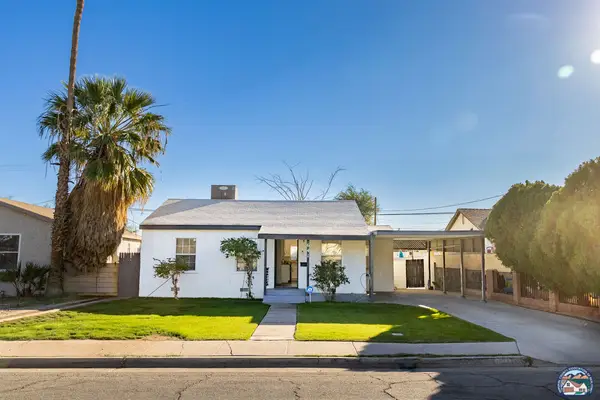 $285,000Pending2 beds 1 baths852 sq. ft.
$285,000Pending2 beds 1 baths852 sq. ft.641 W Euclid Ave, El Centro, CA 92243
MLS# 25629395ICListed by: DMA REAL ESTATE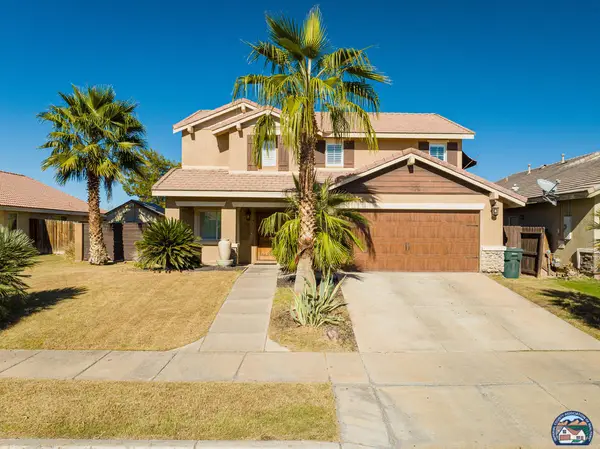 $569,000Active4 beds 3 baths2,036 sq. ft.
$569,000Active4 beds 3 baths2,036 sq. ft.376 Willow Bend Dr, El Centro, CA 92243
MLS# 25629063ICListed by: DMA REAL ESTATE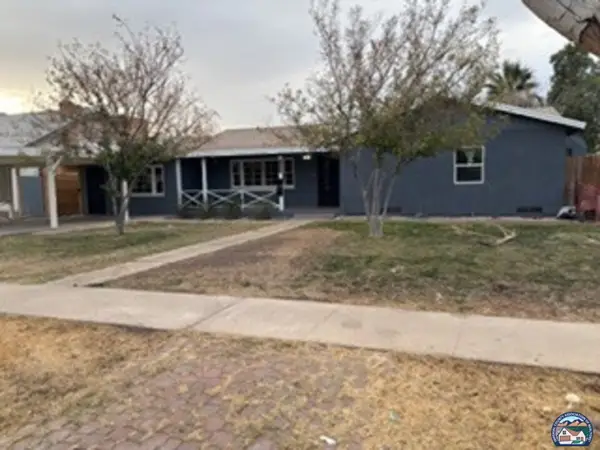 $590,000Active3 beds 3 baths2,256 sq. ft.
$590,000Active3 beds 3 baths2,256 sq. ft.561 Wensley Ave, El Centro, CA 92243
MLS# 25628961ICListed by: REAL ESTATE TEAM EXPERTS, INC.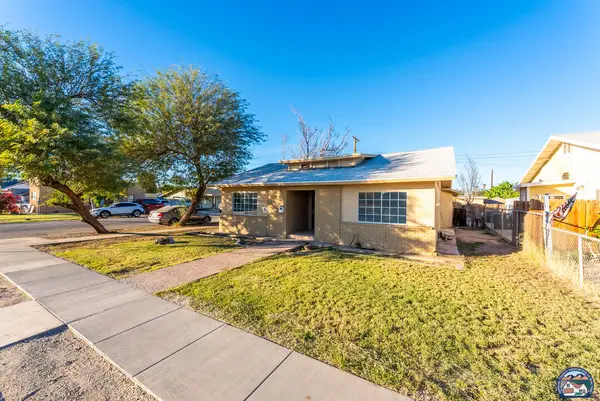 $365,000Pending4 beds 3 baths1,498 sq. ft.
$365,000Pending4 beds 3 baths1,498 sq. ft.590 Vine St, El Centro, CA 92243
MLS# 25628809ICListed by: DMA REAL ESTATE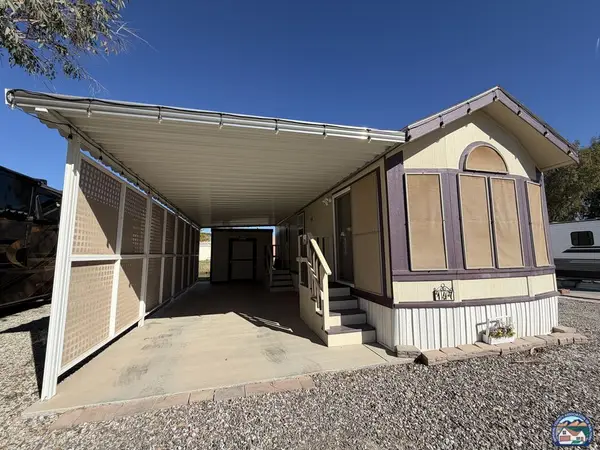 $72,000Active1 beds 1 baths416 sq. ft.
$72,000Active1 beds 1 baths416 sq. ft.1716 Sunbeam Lake Dr, El Centro, CA 92243
MLS# 25627977ICListed by: GROUNDED REAL ESTATE INC.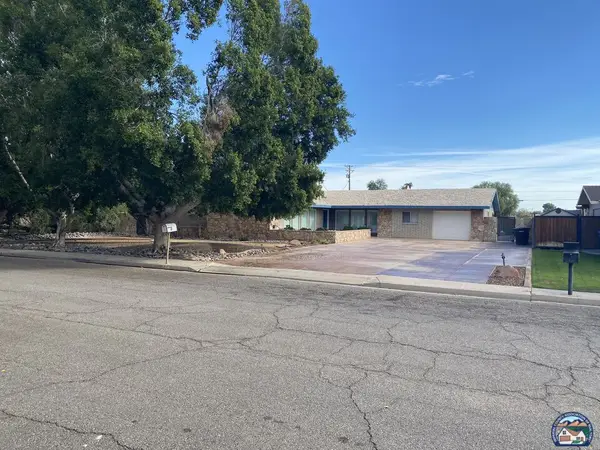 $895,000Active3 beds 4 baths2,974 sq. ft.
$895,000Active3 beds 4 baths2,974 sq. ft.199 S Santa Rosa Rd, El Centro, CA 92243
MLS# 25625085ICListed by: IMPERIAL VALLEY REAL ESTATE SERVICES INC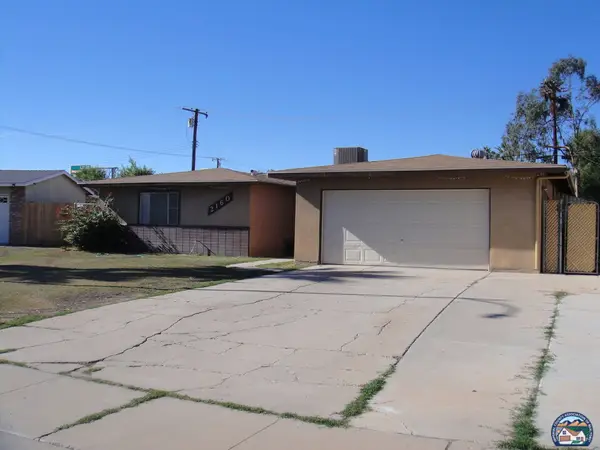 $360,000Active3 beds 4 baths2,615 sq. ft.
$360,000Active3 beds 4 baths2,615 sq. ft.2160 S S 11th St, El Centro, CA 92243
MLS# 25626097ICListed by: COLDWELL BANKER THE WILKINSON TEAM $159,900Pending2 beds 2 baths1,024 sq. ft.
$159,900Pending2 beds 2 baths1,024 sq. ft.1828 S 4th St, El Centro, CA 92243
MLS# 25623685ICListed by: DMA REAL ESTATE
