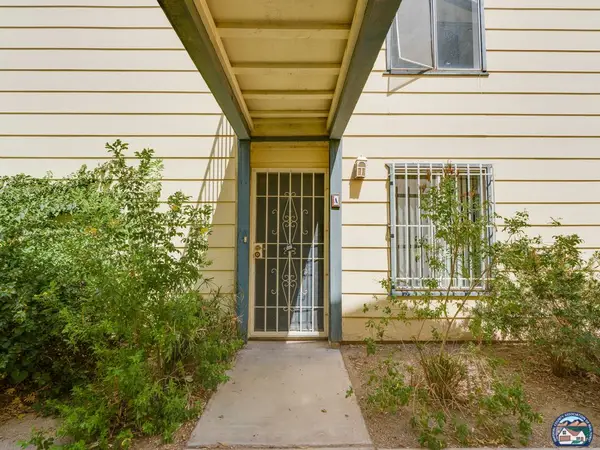2886 Wensley Ave, El Centro, CA 92243
Local realty services provided by:ERA The Real Estate Store
2886 Wensley Ave,El Centro, CA 92243
$715,000
- 4 Beds
- 4 Baths
- 2,767 sq. ft.
- Single family
- Pending
Listed by:stephanie soto
Office:grounded real estate inc.
MLS#:25585389IC
Source:CA_ICAR
Price summary
- Price:$715,000
- Price per sq. ft.:$258.4
About this home
Welcome to this beautifully designed 4 bedroom, 4 bathroom home located in the highly sought after Renaissance neighborhood. Offering over 2,700 sq. ft. of spacious living, this home is perfect for modern family living and entertaining. Beautiful hardwood flooring throughout, spacious living room and upgraded kitchen. En suite located downstairs making it convenient for housing guests. Upstairs boasts a spacious loft and conveniently located laundry room. Enjoy an inviting open layout, a covered patio ideal for year-round gatherings, and your own private pool perfect for relaxing on warm days. Sparkling pool is also equipped with heat option for cooler weather. Store your pool toys and outdoor equipment in the custom built shed in the backyard. Nestled just steps from a community park and situated within the top rated McCabe and Southwest school districts, this home truly has it all. Don't miss the chance to own a slice of luxury in one of the area's most desirable communities!
Contact an agent
Home facts
- Year built:2015
- Listing ID #:25585389IC
- Added:5 day(s) ago
- Updated:September 25, 2025 at 03:44 PM
Rooms and interior
- Bedrooms:4
- Total bathrooms:4
- Full bathrooms:4
- Living area:2,767 sq. ft.
Heating and cooling
- Cooling:Air Conditioning, Ceiling Fan
- Heating:Central
Structure and exterior
- Roof:Tile
- Year built:2015
- Building area:2,767 sq. ft.
- Lot area:0.17 Acres
Utilities
- Water:City
- Sewer:City
Finances and disclosures
- Price:$715,000
- Price per sq. ft.:$258.4
New listings near 2886 Wensley Ave
- New
 $485,000Active2 beds 2 baths880 sq. ft.
$485,000Active2 beds 2 baths880 sq. ft.45 E Cruickshank Rd, El Centro, CA 92243
MLS# 25597221ICListed by: GROUNDED REAL ESTATE INC. - New
 $429,900Active3 beds 3 baths1,841 sq. ft.
$429,900Active3 beds 3 baths1,841 sq. ft.755 Sandalwood Dr, El Centro, CA 92243
MLS# 25592119ICListed by: PRINCE & ASSOCIATES REALTORS  $65,000Pending2 beds 2 baths840 sq. ft.
$65,000Pending2 beds 2 baths840 sq. ft.1020 W Evan Hewes Hwy, El Centro, CA 92243
MLS# 25593007ICListed by: COMPASS- New
 $115,000Active3 beds 2 baths1,140 sq. ft.
$115,000Active3 beds 2 baths1,140 sq. ft.1855 W Lincoln Ave, El Centro, CA 92243
MLS# 25591157ICListed by: DMA REAL ESTATE - New
 $228,000Active4 beds 2 baths2,188 sq. ft.
$228,000Active4 beds 2 baths2,188 sq. ft.1850 W Lincoln Ave, El Centro, CA 92243
MLS# 25577617ICListed by: EXP REALTY OF CALIFORNIA INC  $290,000Pending4 beds 2 baths1,254 sq. ft.
$290,000Pending4 beds 2 baths1,254 sq. ft.1836 Stacey Ct, El Centro, CA 92243
MLS# 25591401ICListed by: DMA REAL ESTATE $395,000Pending4 beds 2 baths1,368 sq. ft.
$395,000Pending4 beds 2 baths1,368 sq. ft.552 Yucca Dr, El Centro, CA 92243
MLS# 25590633ICListed by: ONE WAY REALTY $225,000Pending2 beds 2 baths1,110 sq. ft.
$225,000Pending2 beds 2 baths1,110 sq. ft.250 S Waterman Ave, El Centro, CA 92243
MLS# 25589155ICListed by: DUFLOCK & ASSOCIATES REAL ESTATE $1,260,000Active119.95 Acres
$1,260,000Active119.95 Acres0 W. Kramar Rd, El Centro, CA 92243
MLS# 25587359ICListed by: CAPITAL REAL ESTATE
