403 S Glenwood Dr, El Centro, CA 92243
Local realty services provided by:ERA The Real Estate Store
403 S Glenwood Dr,El Centro, CA 92243
$599,000
- 4 Beds
- 2 Baths
- 1,905 sq. ft.
- Single family
- Active
Listed by: marissa perez
Office: house and commerce real estate
MLS#:25541077IC
Source:CA_ICAR
Price summary
- Price:$599,000
- Price per sq. ft.:$314.44
About this home
Introducing a rare opportunity to own a home in one of the most coveted areas! This stunning residence has been extensively remodeled, featuring a gorgeous updated kitchen with white shaker cabinets, elegant copper gold hardware, beautiful subway tiles, and luxurious quartz countertops. With 4 bedrooms and 2 baths, this home provides ample space for comfortable living.Convenience is at your doorstep with a 2-car garage and an extended driveway that offers plenty of parking, including room for an RV. Spanning across 1,905 square feet, this home ensures generous living space for you and your loved ones. The expansive 19,800 square foot lot presents endless possibilities for outdoor activities, gardening, or even expanding the existing living space.Nestled in a highly sought-after neighborhood, this home offers a serene and private setting, yet remains just a short distance from all the amenities you desire. From top-rated schools to shopping centers, restaurants, and entertainment options, everything you need is within reach.Don't miss the chance to make this exceptional property your own. Schedule a viewing today and experience the charm and potential this home has to offer!
Contact an agent
Home facts
- Year built:1973
- Listing ID #:25541077IC
- Added:282 day(s) ago
- Updated:February 10, 2026 at 03:24 PM
Rooms and interior
- Bedrooms:4
- Total bathrooms:2
- Full bathrooms:2
- Flooring:Mixed
- Dining Description:Kitchen/Dining
- Kitchen Description:Island, Open to Family Room, Pantry, Quartz Counters, Remodeled
- Living area:1,905 sq. ft.
Heating and cooling
- Cooling:Central
- Heating:Central
Structure and exterior
- Roof:Asphalt Shingle
- Year built:1973
- Building area:1,905 sq. ft.
- Lot area:0.46 Acres
- Lot Features:Back Yard, Fenced, Fenced Yard, Front Yard, Lawn, Street Asphalt, Yard
- Architectural Style:Ranch
- Construction Materials:Brick, Stucco
- Exterior Features:Patio Open, Porch - Front
- Foundation Description:Foundation - Concrete Slab
- Levels:1 Story
Schools
- High school:Southwest High
- Middle school:Corfman
- Elementary school:Mc Cabe
Utilities
- Water:Canal, City
- Sewer:Septic
Finances and disclosures
- Price:$599,000
- Price per sq. ft.:$314.44
Features and amenities
- Laundry features:In Unit
- Amenities:Storage Space
New listings near 403 S Glenwood Dr
- New
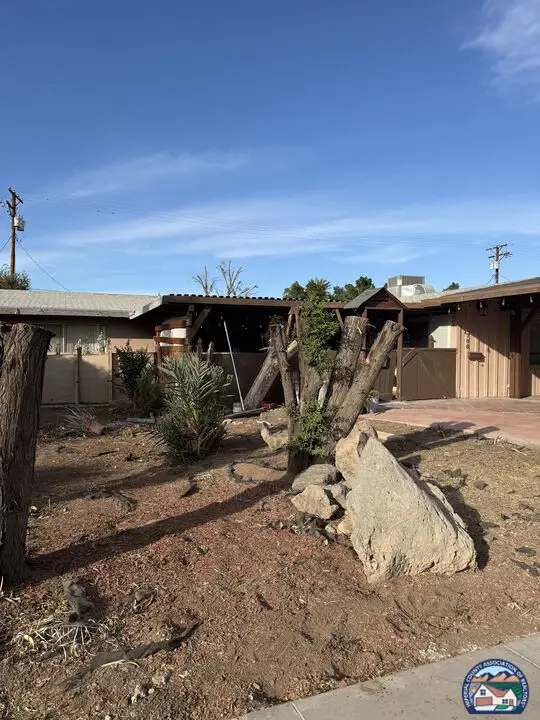 $375,000Active4 beds 3 baths2,040 sq. ft.
$375,000Active4 beds 3 baths2,040 sq. ft.706 Yucca Dr, El Centro, CA 92243
MLS# 26656331ICListed by: THE NELSON GROUP - Open Sat, 11am to 2pmNew
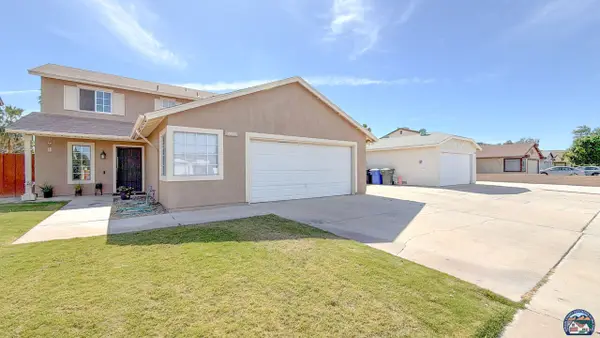 $430,000Active3 beds 3 baths1,550 sq. ft.
$430,000Active3 beds 3 baths1,550 sq. ft.2051 W Elm Ave, El Centro, CA 92243
MLS# 26655323ICListed by: GOLD KEY REAL ESTATE - New
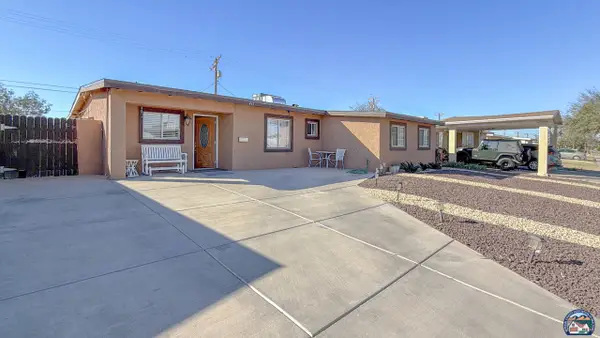 $365,000Active3 beds 2 baths1,457 sq. ft.
$365,000Active3 beds 2 baths1,457 sq. ft.465 Driftwood Dr, El Centro, CA 92243
MLS# 26655841ICListed by: GOLD KEY REAL ESTATE - New
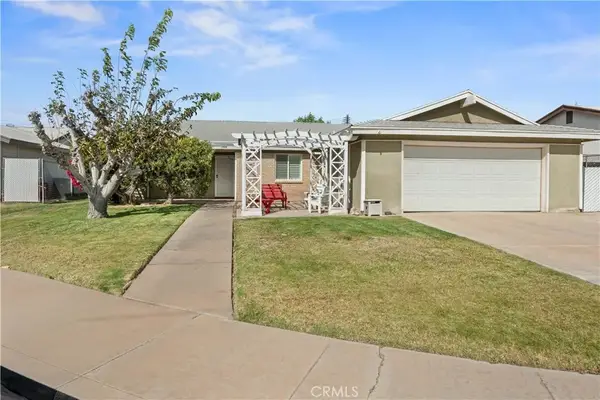 $350,000Active4 beds 2 baths1,445 sq. ft.
$350,000Active4 beds 2 baths1,445 sq. ft.1926 Lenrey Ave, El Centro, CA 92243
MLS# CV26035926Listed by: LYONS & ASSOCIATES - Open Thu, 4 to 6pmNew
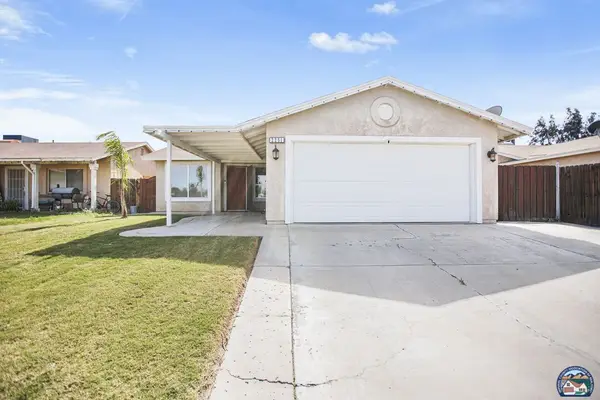 $415,000Active4 beds 2 baths1,416 sq. ft.
$415,000Active4 beds 2 baths1,416 sq. ft.2251 W Orange Ave, El Centro, CA 92243
MLS# 26655211ICListed by: ONE WAY REALTY - Open Thu, 4:30 to 6:30pmNew
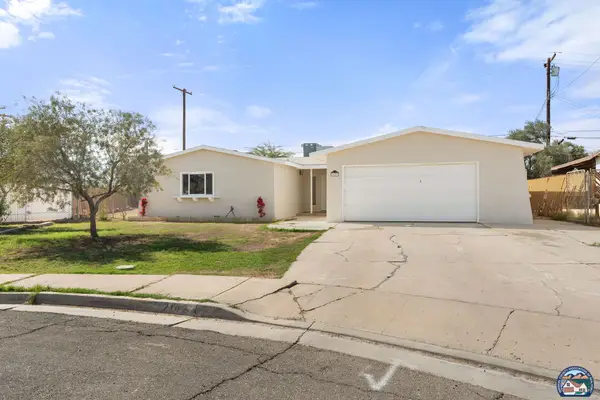 $397,500Active4 beds 2 baths1,401 sq. ft.
$397,500Active4 beds 2 baths1,401 sq. ft.2142 S 10th St, El Centro, CA 92243
MLS# 26652547ICListed by: KELLER WILLIAMS REALTY SANTA BARBARA - New
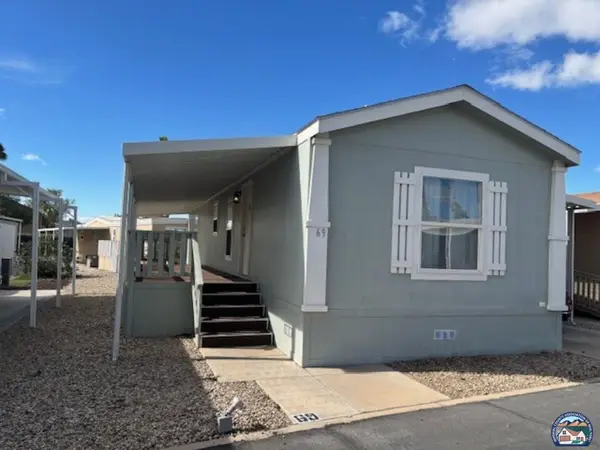 $129,000Active2 beds 2 baths840 sq. ft.
$129,000Active2 beds 2 baths840 sq. ft.1630 Adams Ave, El Centro, CA 92243
MLS# 26653961ICListed by: RUBIO REALTY & ASSOC.  $475,000Active2 beds 2 baths1,724 sq. ft.
$475,000Active2 beds 2 baths1,724 sq. ft.16511653 W Barbara Worth Dr, El Centro, CA 92243
MLS# 24471623ICListed by: GOLDEN GROUP REAL ESTATE SERVICES- New
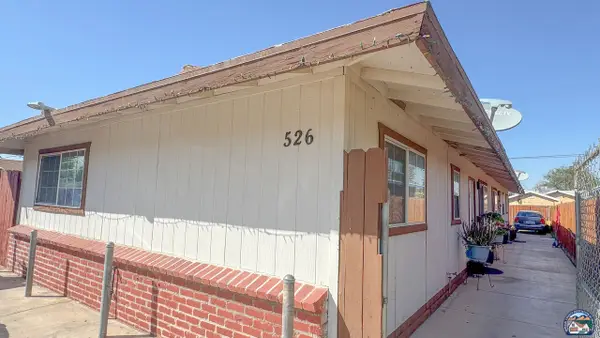 $345,000Active4 beds 2 baths1,800 sq. ft.
$345,000Active4 beds 2 baths1,800 sq. ft.526 Vine St, El Centro, CA 92243
MLS# 26654347ICListed by: GOLD KEY REAL ESTATE - New
 $72,000Active1 beds 1 baths400 sq. ft.
$72,000Active1 beds 1 baths400 sq. ft.1716 W Sunbeam Lake Dr, El Centro, CA 92243
MLS# 26653447ICListed by: GROUNDED REAL ESTATE INC.

