436 W Euclid Ave, El Centro, CA 92243
Local realty services provided by:ERA The Real Estate Store
436 W Euclid Ave,El Centro, CA 92243
$598,499
- 3 Beds
- 2 Baths
- 2,939 sq. ft.
- Single family
- Active
Listed by: daniel wilkinson, rachelle wilkinson
Office: coldwell banker the wilkinson team
MLS#:25538935IC
Source:CA_ICAR
Price summary
- Price:$598,499
- Price per sq. ft.:$203.64
About this home
Rare Opportunity on 1.42 Acres in El Centro Zoned R-3 with City Services! Don't miss your chance to own this unique and spacious property in the heart of El Centro! Set on a generous 1.42-acre lot with desirable R-3 zoning, this updated home offers 2,939 sq. ft. of living space, blending comfort, functionality, and potential. Step inside to find 3 bedrooms and 2 remodeled bathrooms, complemented by new flooring and fresh paint throughout. The expansive living room features direct patio access, perfect for indoor-outdoor living. A formal dining room with built-in cabinetry adds charm and convenience, while the adjacent kitchen includes a breakfast room, dining nook, and direct access to a large laundry room. Work from home or host clients with ease in the private office featuring its own exterior entrance. Entertain friends and family in the huge game room, or make use of the detached garage, workshop, and RV hookup ideal for hobbies, storage, or additional possibilities. With its central location, city utilities, and flexible zoning, this property offers endless opportunities whether you're looking for multi-family potential, home-based business use, or simply a spacious place to call home. This is truly a once-in-a-lifetime opportunity. Schedule your private showing today! Landscape updated in July 2025...CLOSING COST CREDIT 2% NOW being Offered.
Contact an agent
Home facts
- Year built:1958
- Listing ID #:25538935IC
- Added:174 day(s) ago
- Updated:December 17, 2025 at 06:31 PM
Rooms and interior
- Bedrooms:3
- Total bathrooms:2
- Full bathrooms:2
- Living area:2,939 sq. ft.
Heating and cooling
- Cooling:Central
- Heating:Central
Structure and exterior
- Roof:Asphalt Shingle
- Year built:1958
- Building area:2,939 sq. ft.
- Lot area:1.42 Acres
Utilities
- Water:City
- Sewer:City
Finances and disclosures
- Price:$598,499
- Price per sq. ft.:$203.64
New listings near 436 W Euclid Ave
- Open Sat, 12 to 2pmNew
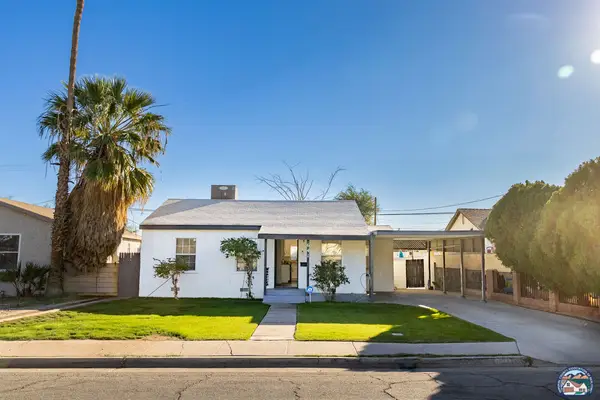 $285,000Active2 beds 1 baths852 sq. ft.
$285,000Active2 beds 1 baths852 sq. ft.641 W Euclid Ave, El Centro, CA 92243
MLS# 25629395ICListed by: DMA REAL ESTATE - New
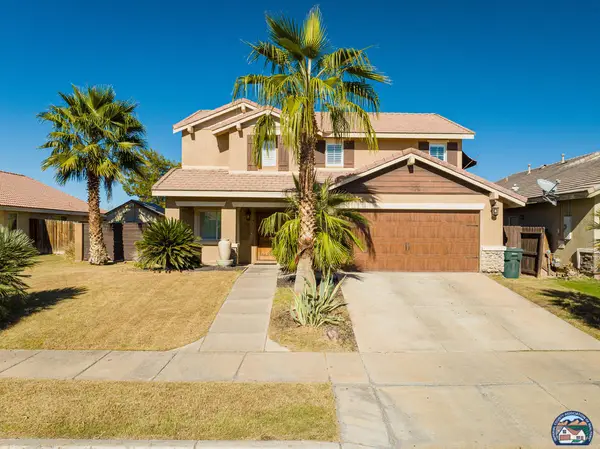 $569,000Active4 beds 3 baths2,036 sq. ft.
$569,000Active4 beds 3 baths2,036 sq. ft.376 Willow Bend Dr, El Centro, CA 92243
MLS# 25629063ICListed by: DMA REAL ESTATE - New
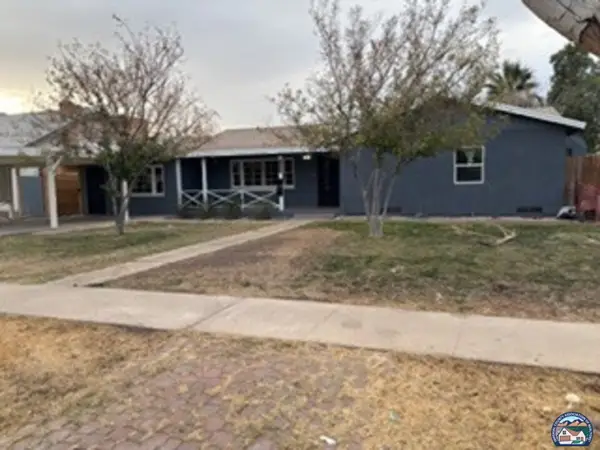 $590,000Active3 beds 3 baths2,256 sq. ft.
$590,000Active3 beds 3 baths2,256 sq. ft.561 Wensley Ave, El Centro, CA 92243
MLS# 25628961ICListed by: REAL ESTATE TEAM EXPERTS, INC. - New
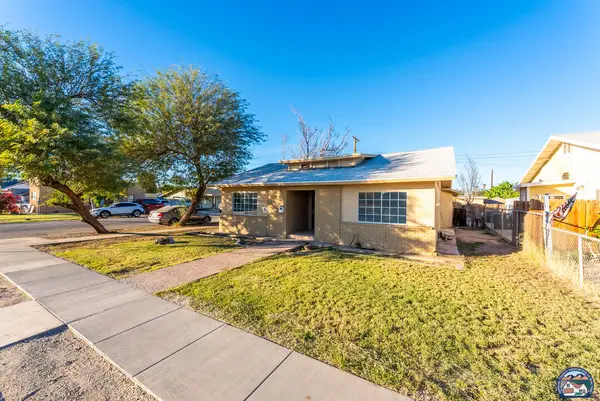 $365,000Active5 beds 3 baths1,498 sq. ft.
$365,000Active5 beds 3 baths1,498 sq. ft.590 Vine St, El Centro, CA 92243
MLS# 25628809ICListed by: DMA REAL ESTATE - New
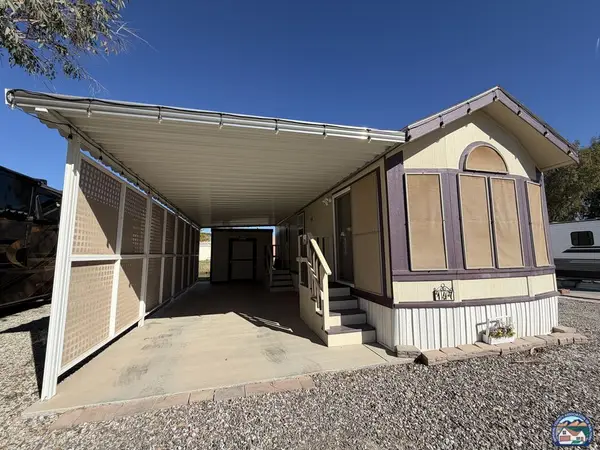 $72,000Active1 beds 1 baths416 sq. ft.
$72,000Active1 beds 1 baths416 sq. ft.1716 Sunbeam Lake Dr, El Centro, CA 92243
MLS# 25627977ICListed by: GROUNDED REAL ESTATE INC. - New
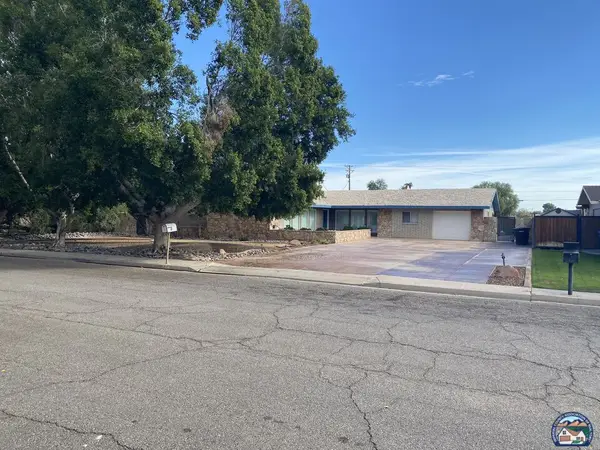 $895,000Active3 beds 4 baths2,974 sq. ft.
$895,000Active3 beds 4 baths2,974 sq. ft.199 S Santa Rosa Rd, El Centro, CA 92243
MLS# 25625085ICListed by: IMPERIAL VALLEY REAL ESTATE SERVICES INC - New
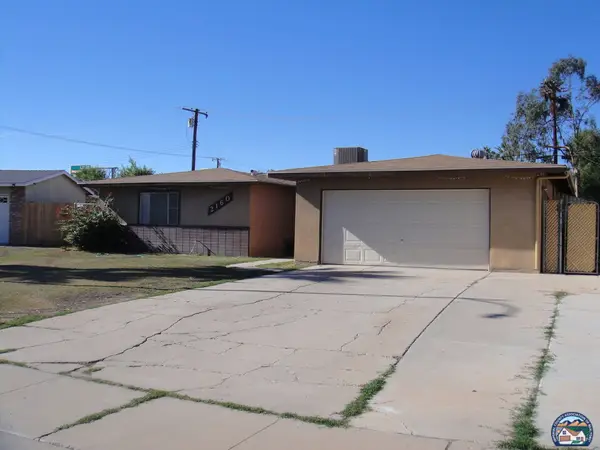 $360,000Active3 beds 4 baths2,615 sq. ft.
$360,000Active3 beds 4 baths2,615 sq. ft.2160 S S 11th St, El Centro, CA 92243
MLS# 25626097ICListed by: COLDWELL BANKER THE WILKINSON TEAM  $159,900Pending2 beds 2 baths1,024 sq. ft.
$159,900Pending2 beds 2 baths1,024 sq. ft.1828 S 4th St, El Centro, CA 92243
MLS# 25623685ICListed by: DMA REAL ESTATE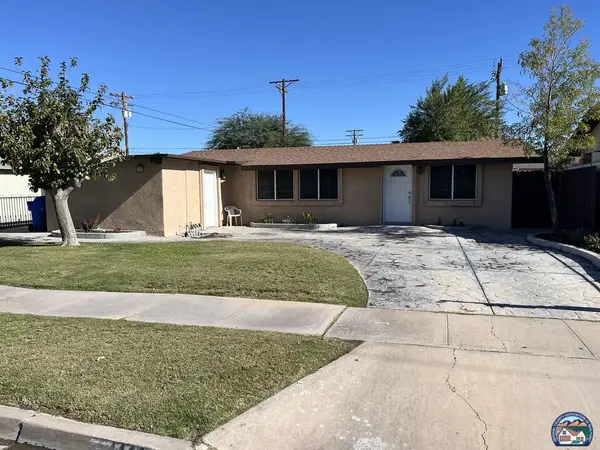 $369,000Active3 beds 2 baths1,118 sq. ft.
$369,000Active3 beds 2 baths1,118 sq. ft.1111 Cottonwood Dr, El Centro, CA 92243
MLS# 25624073ICListed by: COLDWELL BANKER THE WILKINSON TEAM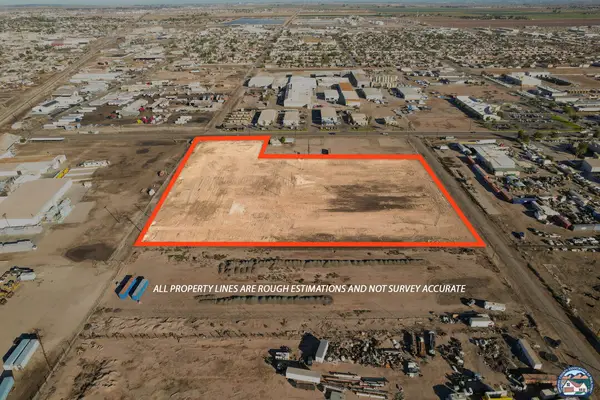 $1,325,000Active8.32 Acres
$1,325,000Active8.32 Acres105 E Ross Ave, El Centro, CA 92243
MLS# 25623225ICListed by: ONE WAY REALTY
