492 Sandalwood Dr, El Centro, CA 92243
Local realty services provided by:ERA The Real Estate Store
492 Sandalwood Dr,El Centro, CA 92243
$439,500
- 3 Beds
- 2 Baths
- 2,048 sq. ft.
- Single family
- Pending
Listed by: adrienne estrada
Office: tier 1 realty
MLS#:25597063IC
Source:CA_ICAR
Price summary
- Price:$439,500
- Price per sq. ft.:$214.6
About this home
Welcome to 492 Sandwood Drive, nestled in one of El Centro's most desired neighborhoods and just a short walk from Bucklin Park. This home combines traditional Spanish charm with modern updates, including new energy-efficient windows that fill the home with natural light. The main residence spans 2,048 sq. ft., featuring rich hardwood floors, arched doorways, and a spacious living room anchored by a classic fireplace. A guest/maid's house (153 sq. ft.) with a full bathroom, 132 sq. ft. basement, detached garage, detached laundry room, and carport add flexibility and convenience. Set on a generous 13,677 sq. ft. corner lot, this property is a must-see for buyers seeking space and potential. There's room to design your dream backyard with a pool, create lush outdoor entertaining areas, or even build an Additional Dwelling Unit (ADU) for multi-generational living or added income. With its prime location near the park, expansive lot, and blend of character and updates, this property truly has it all.
Contact an agent
Home facts
- Year built:1926
- Listing ID #:25597063IC
- Added:96 day(s) ago
- Updated:December 31, 2025 at 08:13 AM
Rooms and interior
- Bedrooms:3
- Total bathrooms:2
- Full bathrooms:2
- Living area:2,048 sq. ft.
Heating and cooling
- Cooling:Central
- Heating:Gas
Structure and exterior
- Roof:Clay Tile
- Year built:1926
- Building area:2,048 sq. ft.
- Lot area:0.31 Acres
Utilities
- Water:City
- Sewer:City
Finances and disclosures
- Price:$439,500
- Price per sq. ft.:$214.6
New listings near 492 Sandalwood Dr
- New
 $525,000Active4 beds 2 baths2,271 sq. ft.
$525,000Active4 beds 2 baths2,271 sq. ft.1098 Farmer Dr, El Centro, CA 92243
MLS# 25631217ICListed by: GOLD KEY REAL ESTATE - New
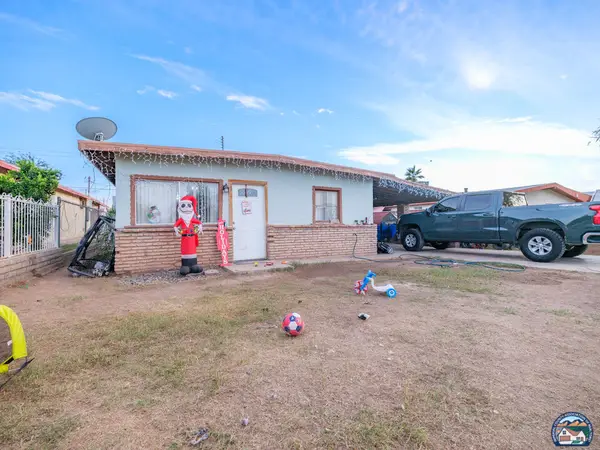 $250,000Active2 beds 1 baths696 sq. ft.
$250,000Active2 beds 1 baths696 sq. ft.471 E State St, El Centro, CA 92243
MLS# 25630283ICListed by: CAPITAL REAL ESTATE 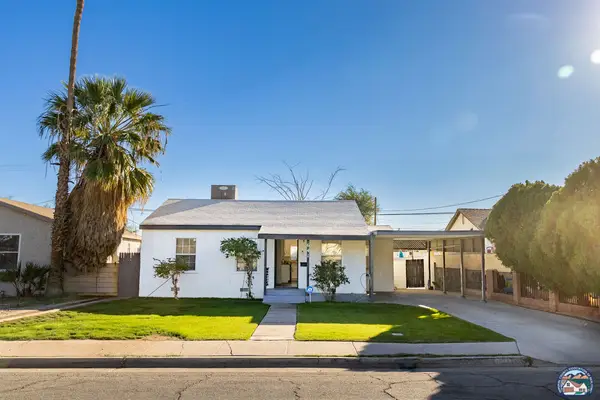 $285,000Pending2 beds 1 baths852 sq. ft.
$285,000Pending2 beds 1 baths852 sq. ft.641 W Euclid Ave, El Centro, CA 92243
MLS# 25629395ICListed by: DMA REAL ESTATE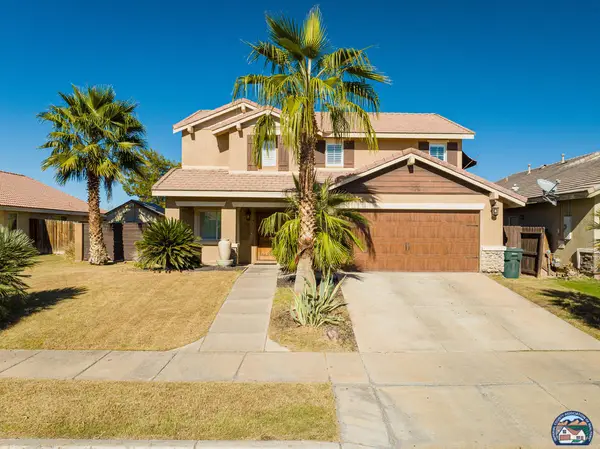 $569,000Active4 beds 3 baths2,036 sq. ft.
$569,000Active4 beds 3 baths2,036 sq. ft.376 Willow Bend Dr, El Centro, CA 92243
MLS# 25629063ICListed by: DMA REAL ESTATE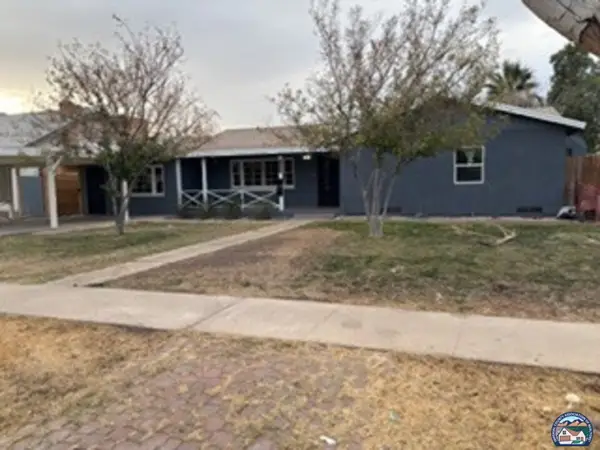 $590,000Active3 beds 3 baths2,256 sq. ft.
$590,000Active3 beds 3 baths2,256 sq. ft.561 Wensley Ave, El Centro, CA 92243
MLS# 25628961ICListed by: REAL ESTATE TEAM EXPERTS, INC.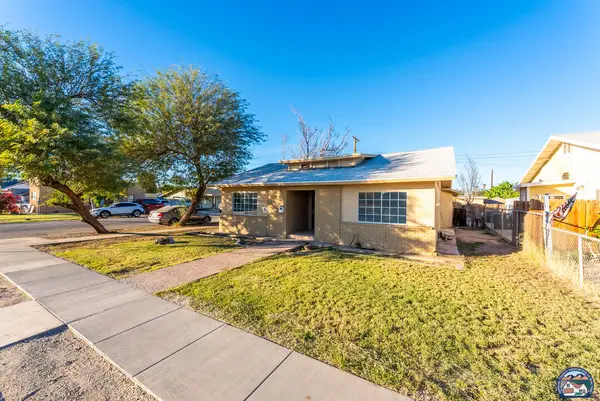 $365,000Pending4 beds 3 baths1,498 sq. ft.
$365,000Pending4 beds 3 baths1,498 sq. ft.590 Vine St, El Centro, CA 92243
MLS# 25628809ICListed by: DMA REAL ESTATE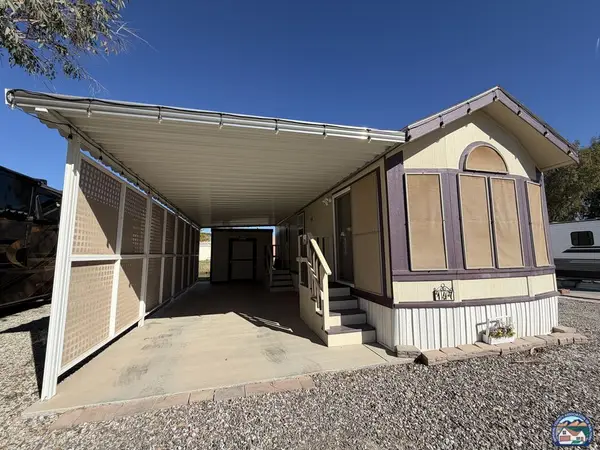 $72,000Active1 beds 1 baths416 sq. ft.
$72,000Active1 beds 1 baths416 sq. ft.1716 Sunbeam Lake Dr, El Centro, CA 92243
MLS# 25627977ICListed by: GROUNDED REAL ESTATE INC.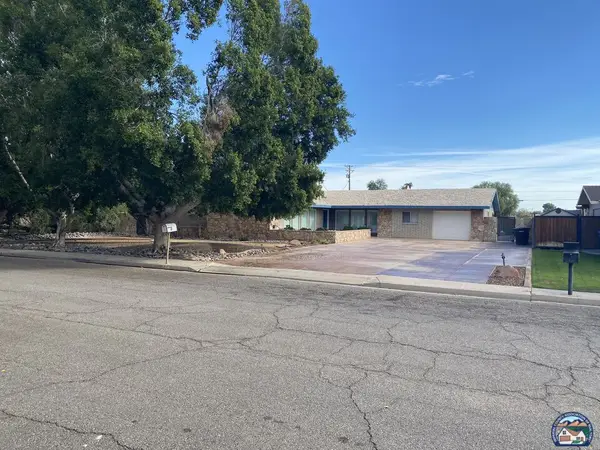 $895,000Active3 beds 4 baths2,974 sq. ft.
$895,000Active3 beds 4 baths2,974 sq. ft.199 S Santa Rosa Rd, El Centro, CA 92243
MLS# 25625085ICListed by: IMPERIAL VALLEY REAL ESTATE SERVICES INC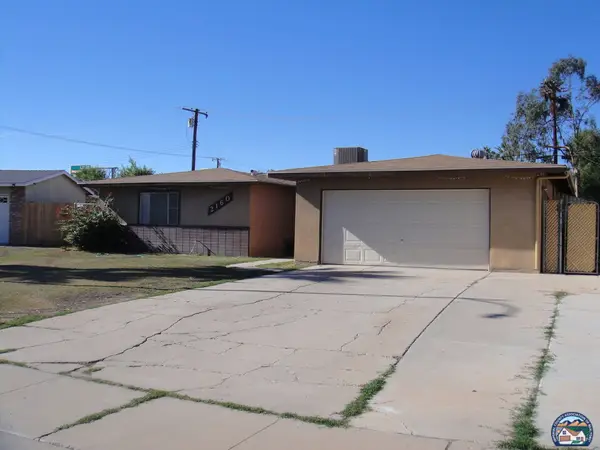 $360,000Active3 beds 4 baths2,615 sq. ft.
$360,000Active3 beds 4 baths2,615 sq. ft.2160 S S 11th St, El Centro, CA 92243
MLS# 25626097ICListed by: COLDWELL BANKER THE WILKINSON TEAM $159,900Pending2 beds 2 baths1,024 sq. ft.
$159,900Pending2 beds 2 baths1,024 sq. ft.1828 S 4th St, El Centro, CA 92243
MLS# 25623685ICListed by: DMA REAL ESTATE
