844 Gelston Place, El Cerrito, CA 94530
Local realty services provided by:ERA Excel Realty
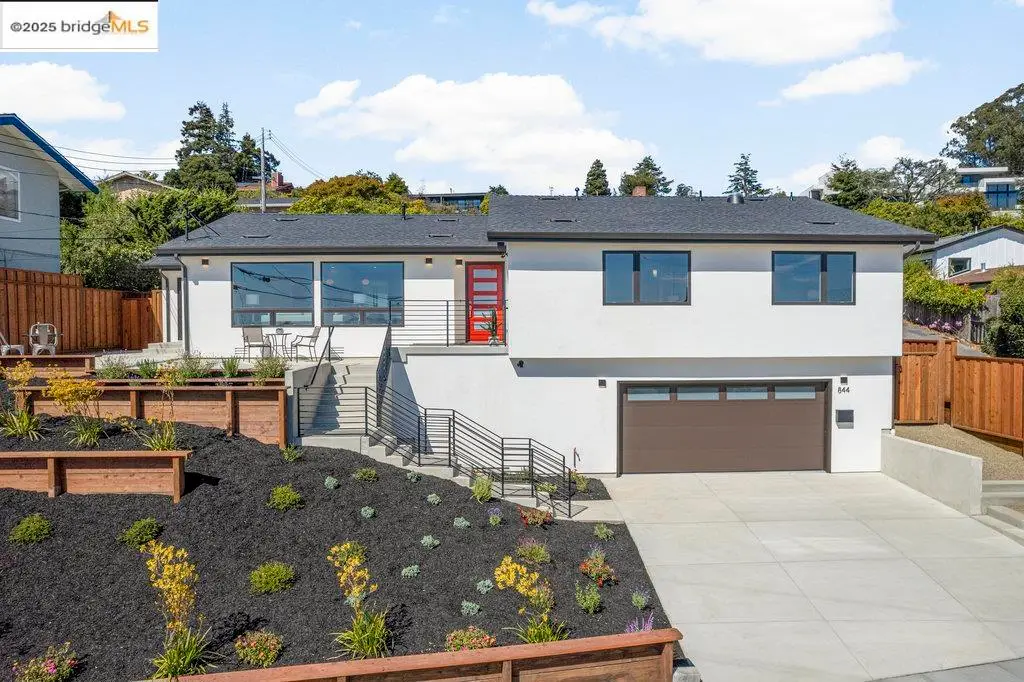
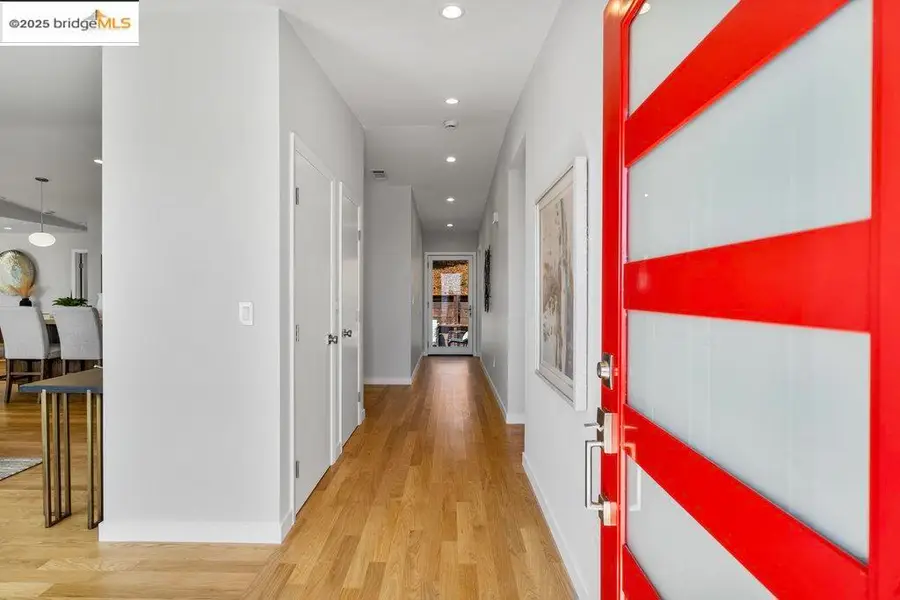
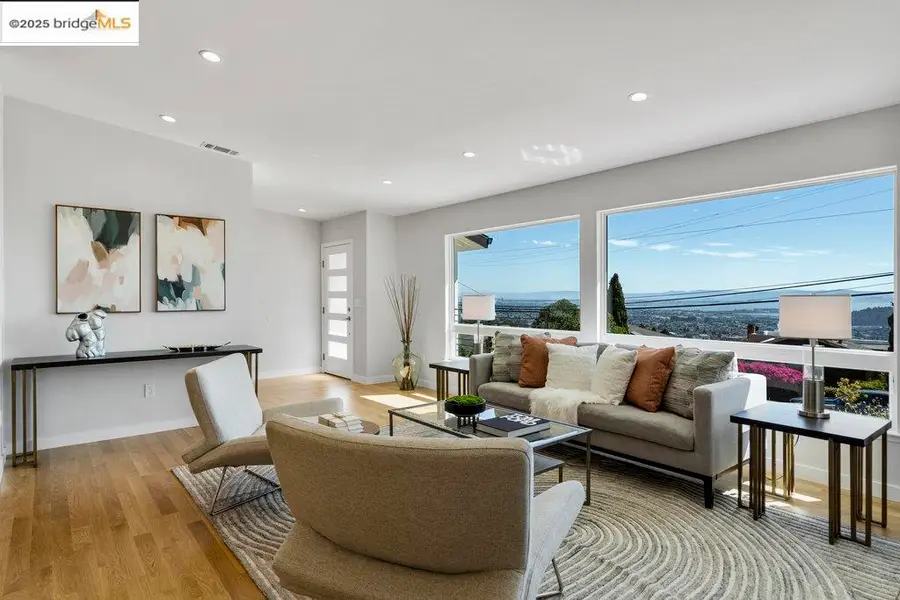
Upcoming open houses
- Sun, Aug 2402:00 pm - 04:30 pm
Listed by:mark choi
Office:the agency
MLS#:41107898
Source:CRMLS
Price summary
- Price:$1,498,000
- Price per sq. ft.:$657.59
About this home
Set in a coveted locale known for sweeping views, this impeccably updated home is framed by scenic vistas from city skyline to Golden Gate Bridge. Stripped to the studs and spectacularly reimagined, the single-level stunner has been transformed with white oak flooring, Marvin windows, and LED lighting. Decked in Thermador appliances, a quartz-clad kitchen bleeds into sunlit living room with panoramic views. Nearby, a bright dining area spills into a sunny patio, perfect for morning coffee. Equipped with 2 gracious primary suites and a pair of generous bedrooms, four lavish baths have been appointed with Porcelanosa tile, toilets and fixtures. A site-driven home designed for the landscape, this hilltop hideaway features a low maintenance yard with terraced landscaping, turf and patio poised for BBQs. Replete with 2-car garage and ample storage, 844 Gelston is zoned for the highly rated Kensington Elementary and located within minutes to all El Cerrito has to offer. Sunday Open's 8/17 and 8/24 2-4:30pm. Views: Downtown
Contact an agent
Home facts
- Year built:1959
- Listing Id #:41107898
- Added:8 day(s) ago
- Updated:August 21, 2025 at 01:30 PM
Rooms and interior
- Bedrooms:4
- Total bathrooms:4
- Full bathrooms:4
- Living area:2,278 sq. ft.
Heating and cooling
- Heating:Forced Air, Natural Gas
Structure and exterior
- Roof:Shingle
- Year built:1959
- Building area:2,278 sq. ft.
- Lot area:0.17 Acres
Utilities
- Sewer:Public Sewer
Finances and disclosures
- Price:$1,498,000
- Price per sq. ft.:$657.59
New listings near 844 Gelston Place
- Open Sat, 2 to 4pmNew
 $1,048,000Active4 beds 3 baths1,856 sq. ft.
$1,048,000Active4 beds 3 baths1,856 sq. ft.6735 Cutting Blvd, El Cerrito, CA 94530
MLS# 41108832Listed by: VANGUARD PROPERTIES - Open Sat, 2 to 4pmNew
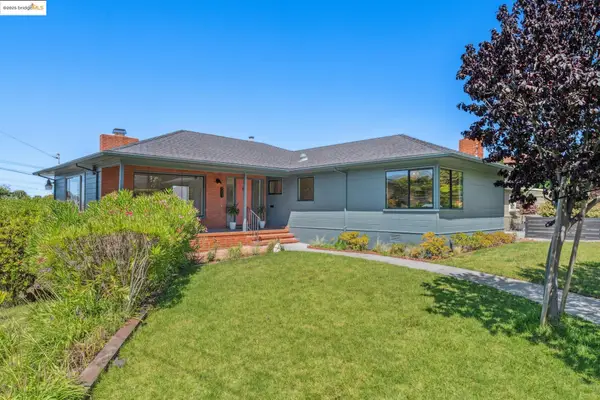 $1,049,000Active2 beds 3 baths1,679 sq. ft.
$1,049,000Active2 beds 3 baths1,679 sq. ft.501 Bonnie Dr, EL CERRITO, CA 94530
MLS# 41108796Listed by: RED OAK REALTY - New
 $1,200,000Active-- beds -- baths
$1,200,000Active-- beds -- baths2022 Junction Ave, El Cerrito, CA 94530
MLS# 41108359Listed by: RED OAK REALTY - New
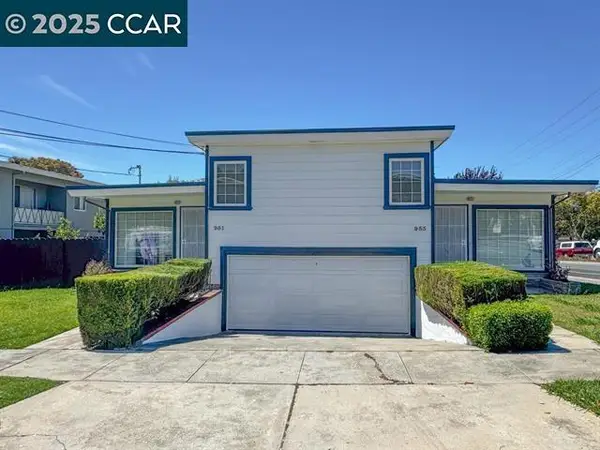 $649,999Active-- beds -- baths
$649,999Active-- beds -- baths951 Lexington Ave, El Cerrito, CA 94530
MLS# 41107915Listed by: RE/MAX REGENCY - Open Sun, 2 to 4pmNew
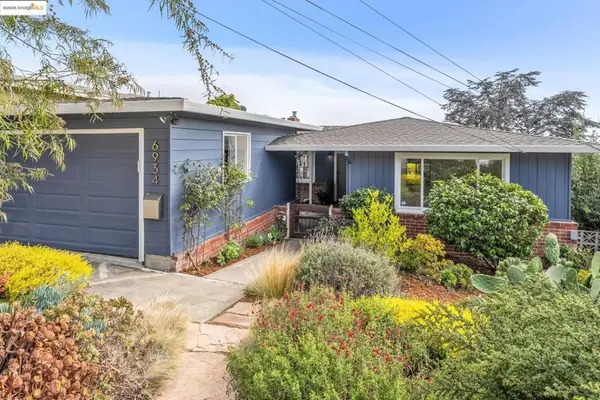 $1,049,000Active4 beds 2 baths2,240 sq. ft.
$1,049,000Active4 beds 2 baths2,240 sq. ft.6934 Fairview Dr, El Cerrito, CA 94530
MLS# 41108009Listed by: DISTRICT HOMES  $1,095,000Pending3 beds 2 baths1,344 sq. ft.
$1,095,000Pending3 beds 2 baths1,344 sq. ft.148 Carmel Ave, El Cerrito, CA 94530
MLS# 41107962Listed by: RED OAK REALTY $1,765,000Pending5 beds 3 baths2,967 sq. ft.
$1,765,000Pending5 beds 3 baths2,967 sq. ft.7145 View Ave, El Cerrito, CA 94530
MLS# 41107931Listed by: VANGUARD PROPERTIES- Open Sat, 2:30 to 5pm
 $1,179,888Active3 beds 2 baths1,987 sq. ft.
$1,179,888Active3 beds 2 baths1,987 sq. ft.1034 Navellier St, El Cerrito, CA 94530
MLS# 41107523Listed by: SECURITY PACIFIC REAL ESTATE 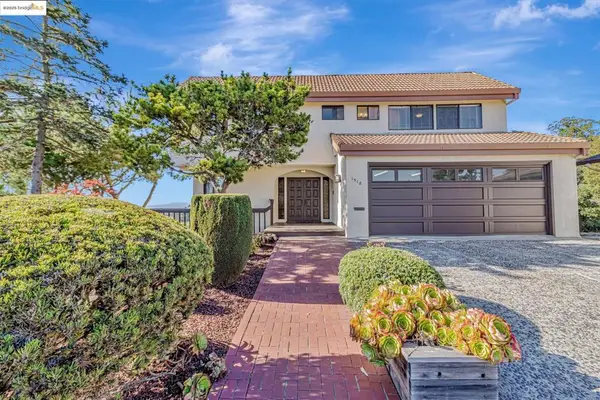 $1,980,000Active5 beds 5 baths4,633 sq. ft.
$1,980,000Active5 beds 5 baths4,633 sq. ft.1518 Madera Ct, El Cerrito, CA 94530
MLS# 41107519Listed by: SHELLY OUYANG, BROKER
