1131 Salmon Falls Road, El Dorado Hills, CA 95762
Local realty services provided by:ERA Carlile Realty Group
1131 Salmon Falls Road,El Dorado Hills, CA 95762
$1,590,000
- 4 Beds
- 3 Baths
- 4,088 sq. ft.
- Single family
- Active
Listed by: james wells
Office: chase international
MLS#:225118636
Source:MFMLS
Price summary
- Price:$1,590,000
- Price per sq. ft.:$388.94
About this home
Welcome to 1131 Salmon Falls Road a private retreat perched on more than nine acres, where luxury and nature meet. Step inside to the soaring 22-foot ceilings that set the tone, creating a sense of scale and openness that's both dramatic and inviting. Gather around one of the home's three fireplaces, or step outside to the infinity pool, where the rolling El Dorado Hills and sparkling waters of Folsom Lake become part of your everyday view. The property doesn't stop at beauty it's built for living. A separate workshop building adds room for creativity and craft, whether that means restoring a classic car, diving into woodworking, or finally having the space for that passion project you've always dreamed of. Here, there's room to live beyond the walls of the main house. The land itself is alive with possibility, framed by redwood and cedar groves and supported by a fully automated irrigation system that keeps everything lush with ease. A large horse arena that needs some TLC with a shop that can be converted to a barn with 2-3 stables and above ground storage. Huge horse potential!! This is more than a home it's a lifestyle. Seller offering 35K in seller credits toward new carpet and flooring!!!
Contact an agent
Home facts
- Year built:1993
- Listing ID #:225118636
- Added:67 day(s) ago
- Updated:November 17, 2025 at 03:51 PM
Rooms and interior
- Bedrooms:4
- Total bathrooms:3
- Full bathrooms:3
- Living area:4,088 sq. ft.
Heating and cooling
- Cooling:Central, Wall Unit(s), Window Unit(s)
- Heating:Central, Fireplace(s), Solar with Backup
Structure and exterior
- Roof:Composition Shingle
- Year built:1993
- Building area:4,088 sq. ft.
- Lot area:9.08 Acres
Utilities
- Sewer:Septic Connected
Finances and disclosures
- Price:$1,590,000
- Price per sq. ft.:$388.94
New listings near 1131 Salmon Falls Road
- New
 $98,000Active2 beds 2 baths1,053 sq. ft.
$98,000Active2 beds 2 baths1,053 sq. ft.1130 White Rock Road #106, El Dorado Hills, CA 95762
MLS# 225071039Listed by: NAVIGATE REALTY - New
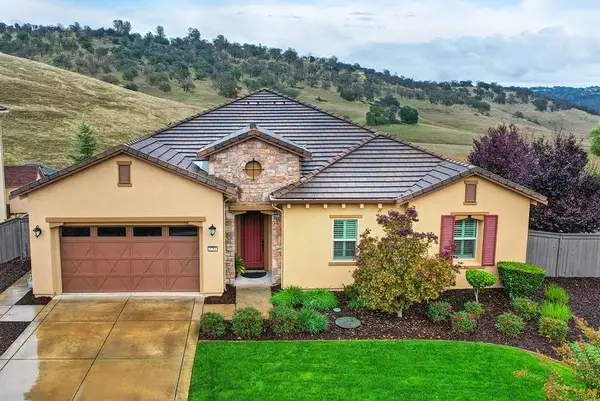 $1,049,000Active4 beds 3 baths2,453 sq. ft.
$1,049,000Active4 beds 3 baths2,453 sq. ft.5281 Brentford Way, El Dorado Hills, CA 95762
MLS# 225144166Listed by: KELLER WILLIAMS REALTY EDH - New
 $650,000Active0.86 Acres
$650,000Active0.86 Acres6084 Western Sierra Way, El Dorado Hills, CA 95762
MLS# 225140202Listed by: COLDWELL BANKER REALTY - New
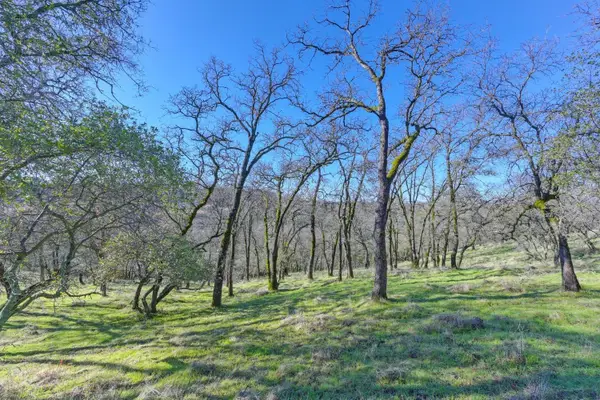 $725,000Active0.99 Acres
$725,000Active0.99 Acres6594 Western Sierra Way, El Dorado Hills, CA 95762
MLS# 225140206Listed by: COLDWELL BANKER REALTY - New
 $645,000Active0.47 Acres
$645,000Active0.47 Acres6725 Western Sierra Way, El Dorado Hills, CA 95762
MLS# 225140213Listed by: COLDWELL BANKER REALTY - New
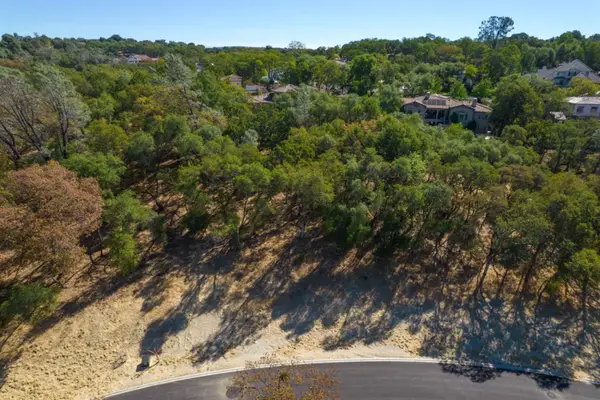 $675,000Active0.85 Acres
$675,000Active0.85 Acres6829 Western Sierra Way, El Dorado Hills, CA 95762
MLS# 225140217Listed by: COLDWELL BANKER REALTY - New
 $120,000Active2 beds 1 baths750 sq. ft.
$120,000Active2 beds 1 baths750 sq. ft.1130 White Rock Rd #1, El Dorado Hills, CA 95762
MLS# 225120901Listed by: REAL BROKER - New
 $239,000Active3 beds 2 baths1,120 sq. ft.
$239,000Active3 beds 2 baths1,120 sq. ft.1130 White Rock Road #15, El Dorado Hills, CA 95762
MLS# 225125984Listed by: EXP REALTY OF CALIFORNIA, INC. - New
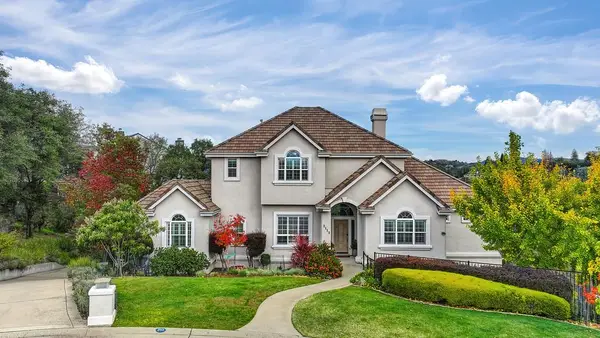 $1,450,000Active4 beds 3 baths3,811 sq. ft.
$1,450,000Active4 beds 3 baths3,811 sq. ft.2113 Hamilton Place, El Dorado Hills, CA 95762
MLS# 225136441Listed by: REDFIN CORPORATION - New
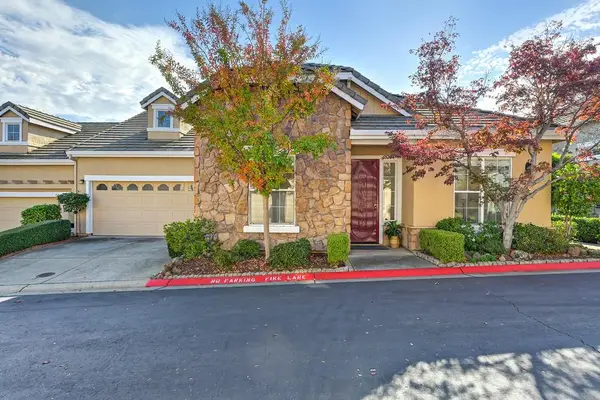 $550,000Active2 beds 2 baths1,761 sq. ft.
$550,000Active2 beds 2 baths1,761 sq. ft.3787 Park Drive, El Dorado Hills, CA 95762
MLS# 225138895Listed by: REAL BROKER
