1401 Fredlena Way, El Dorado Hills, CA 95762
Local realty services provided by:ERA Carlile Realty Group
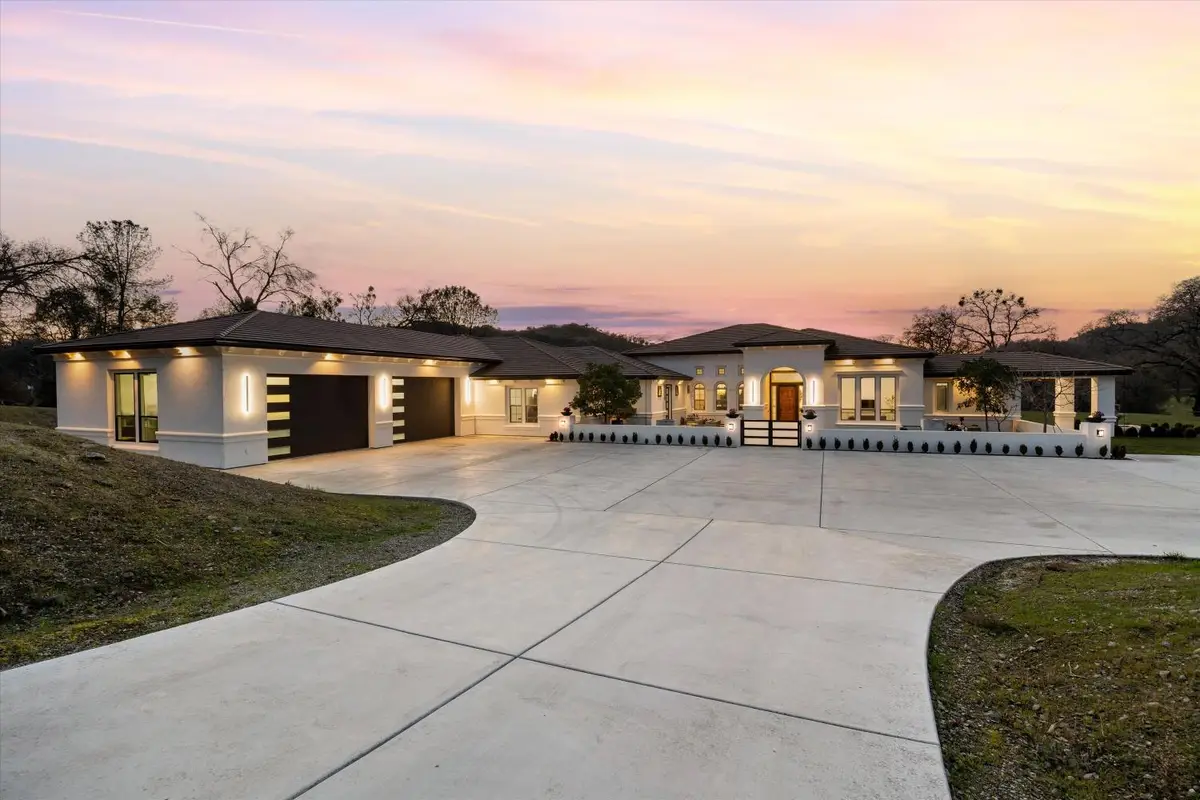
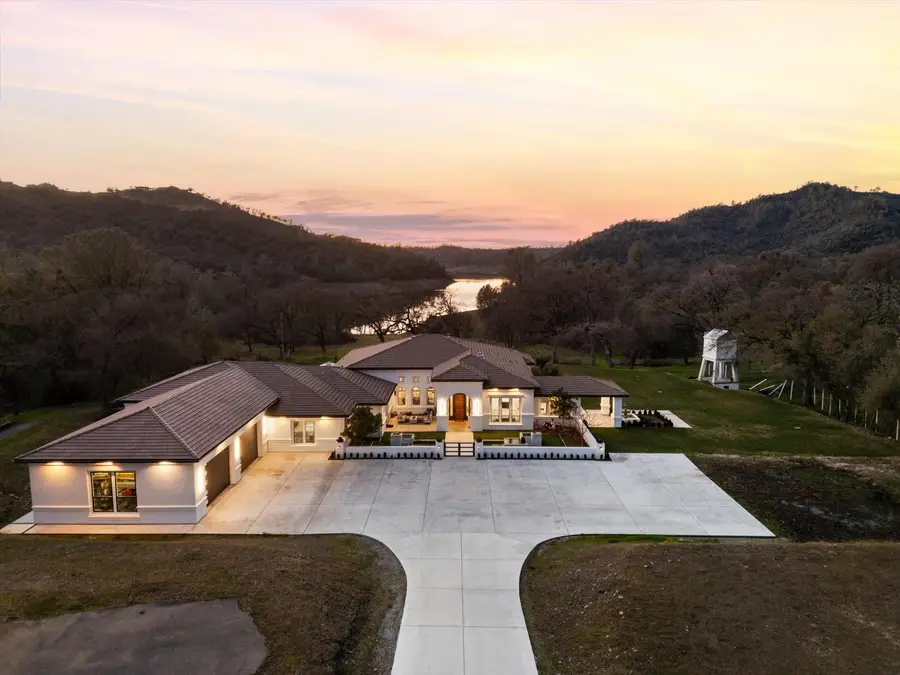
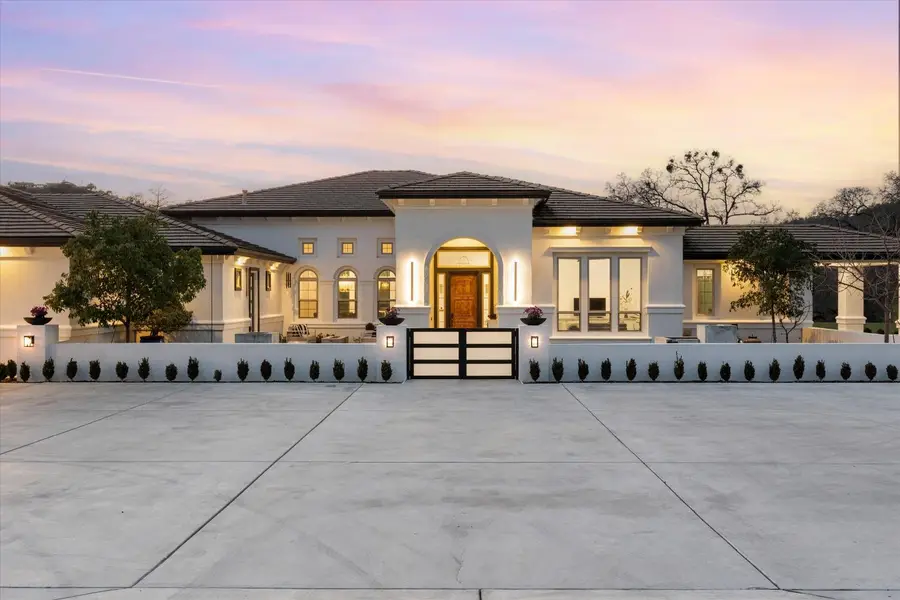
Listed by:angela dameri
Office:berkshire hathaway home services norcal real estate
MLS#:225015384
Source:MFMLS
Price summary
- Price:$3,398,000
- Price per sq. ft.:$676.89
About this home
Incredible and rare SINGLE STORY Folsom Lake WATERFRONT Estate perfectly located on a serene and private flat 3 ACRE parcel within walking distance to New York creek and trails.The front gated courtyard greets you with koi pond and modern water feature while the grounds have over 9,000 square feet of lush lawn perfect for a vineyard.A historic water tower is also located on the property.With over 8000 square feet under roof this highly upgraded home has undergone over a million dollar renovation including volume ceilings, expansive windows, crown molding, recessed lighting, Restoration Hardware lighting, custom furniture grade cabinetry, designer tile treatments and wood grain tile flooring.Perfect and open single level floor plan with 4 bedrooms and 4 bathrooms including an oversized office with outdoor covered patio access and attached library with built in bookcases. Relax and enjoy your primary suite with outdoor access and spa like bathroom with a Hydro Massage tub featuring oxygen & light therapy, large walk in shower with multiple shower heads and walk-in closet with floor to ceiling custom built ins.Gorgeous dream kitchen with Thermador professional grade appliances, side by side built in wine refrigerator, 12 ft Carrara marble slab waterfall island. Up to 20 car garage.
Contact an agent
Home facts
- Year built:2006
- Listing Id #:225015384
- Added:178 day(s) ago
- Updated:August 16, 2025 at 02:44 PM
Rooms and interior
- Bedrooms:4
- Total bathrooms:4
- Full bathrooms:3
- Living area:5,020 sq. ft.
Heating and cooling
- Cooling:Ceiling Fan(s), Central
- Heating:Natural Gas
Structure and exterior
- Roof:Tile
- Year built:2006
- Building area:5,020 sq. ft.
- Lot area:3 Acres
Utilities
- Sewer:Septic System
Finances and disclosures
- Price:$3,398,000
- Price per sq. ft.:$676.89
New listings near 1401 Fredlena Way
- New
 $775,000Active0.76 Acres
$775,000Active0.76 Acres945 Rose Quartz Way, El Dorado Hills, CA 95762
MLS# 225054238Listed by: NICK SADEK SOTHEBY'S INTERNATIONAL REALTY - New
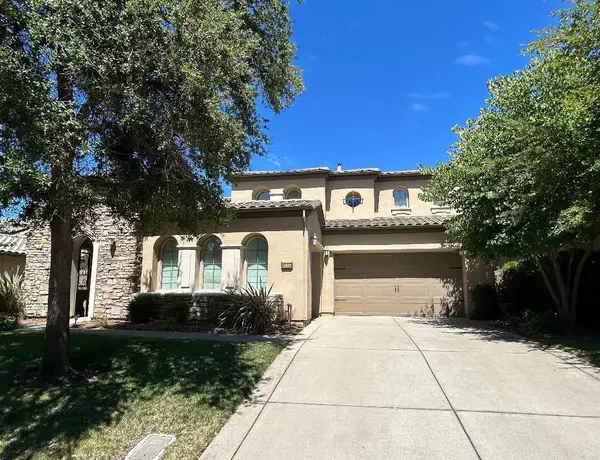 $1,050,000Active5 beds 4 baths3,213 sq. ft.
$1,050,000Active5 beds 4 baths3,213 sq. ft.3533 Leonardo Way, El Dorado Hills, CA 95762
MLS# 225108245Listed by: AMP REAL ESTATE INC. - New
 $747,500Active2 beds 3 baths1,885 sq. ft.
$747,500Active2 beds 3 baths1,885 sq. ft.4094 Zenaida Way, El Dorado Hills, CA 95762
MLS# 225102306Listed by: JONES REALTY - New
 $2,499,000Active5 beds 6 baths4,163 sq. ft.
$2,499,000Active5 beds 6 baths4,163 sq. ft.4950 Greyson Creek Drive, El Dorado Hills, CA 95762
MLS# 225108391Listed by: SORELLE PROPERTIES, INC.  $609,000Pending2 beds 3 baths1,499 sq. ft.
$609,000Pending2 beds 3 baths1,499 sq. ft.9072 Cerro Vista Drive, El Dorado Hills, CA 95762
MLS# 225100734Listed by: VILLAGE FINANCIAL GROUP- New
 $294,900Active1.03 Acres
$294,900Active1.03 Acres1039 Via Treviso, El Dorado Hills, CA 95762
MLS# 225106796Listed by: FREDERICK MAX GROUP - New
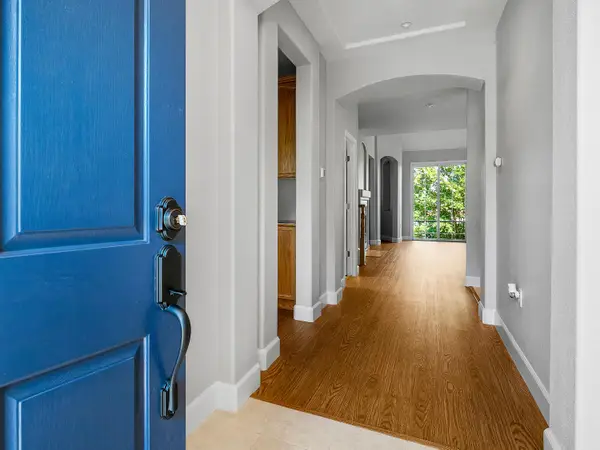 $575,000Active3 beds 3 baths2,259 sq. ft.
$575,000Active3 beds 3 baths2,259 sq. ft.3853 Park Drive, El Dorado Hills, CA 95762
MLS# 225106919Listed by: KELLER WILLIAMS REALTY EDH - New
 $1,200,000Active4 beds 3 baths2,785 sq. ft.
$1,200,000Active4 beds 3 baths2,785 sq. ft.1701 Terracina Drive, El Dorado Hills, CA 95762
MLS# 225107221Listed by: REAL ESTATE SOURCE INC - New
 $1,150,000Active4 beds 4 baths3,688 sq. ft.
$1,150,000Active4 beds 4 baths3,688 sq. ft.938 Apero Way, El Dorado Hills, CA 95762
MLS# 225107580Listed by: ICON REAL ESTATE - New
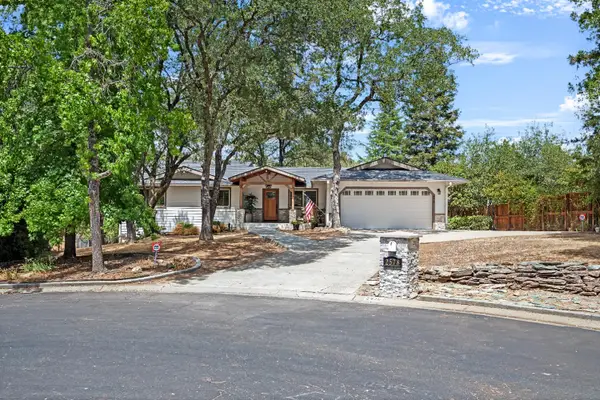 $700,000Active3 beds 2 baths1,760 sq. ft.
$700,000Active3 beds 2 baths1,760 sq. ft.2578 King Edward Court, El Dorado Hills, CA 95762
MLS# 225099055Listed by: PIEDMONT CO/GRIZZLY PK PROP.*E
