1781 Rocky Springs Court, El Dorado Hills, CA 95762
Local realty services provided by:ERA Carlile Realty Group
1781 Rocky Springs Court,El Dorado Hills, CA 95762
$2,199,000
- 5 Beds
- 4 Baths
- 4,199 sq. ft.
- Single family
- Active
Listed by: baljinder dhesi
Office: exit realty consultants
MLS#:225111030
Source:MFMLS
Price summary
- Price:$2,199,000
- Price per sq. ft.:$523.7
About this home
Stunning custom estate situated on 5 acres with 2.5 acres of producing vines and owned solar! Tucked behind a private road and gated entrance, this home offers sweeping views of the valley and Folsom Lake. With over 4,000 sq. ft. of living space, highlights include a private office with separate entrance and a beautifully remodeled kitchen with Sub-Zero refrigerator and freezer. Designed for both everyday living and entertaining, the property features a bocce ball court, covered pergola, exterior pavers, dog run, and back-up generator. A 75-year Bartile roof combines timeless style with lasting durability. The impressive 1,800 sq. ft. refrigerated buildingpreviously used as a wine cellarprovides endless flexibility for wine storage, custom cars, a workshop, or warehouse space. The primary suite boasts a private balcony and sitting room with sweeping views. Fully fenced with no HOA or CC&Rs, this estate is the perfect blend of privacy, function, and breathtaking scenery!
Contact an agent
Home facts
- Year built:1987
- Listing ID #:225111030
- Added:174 day(s) ago
- Updated:February 10, 2026 at 04:06 PM
Rooms and interior
- Bedrooms:5
- Total bathrooms:4
- Full bathrooms:4
- Living area:4,199 sq. ft.
Heating and cooling
- Cooling:Ceiling Fan(s), Central
- Heating:Central, Fireplace(s)
Structure and exterior
- Roof:Tile
- Year built:1987
- Building area:4,199 sq. ft.
- Lot area:5 Acres
Utilities
- Sewer:Septic System
Finances and disclosures
- Price:$2,199,000
- Price per sq. ft.:$523.7
New listings near 1781 Rocky Springs Court
- New
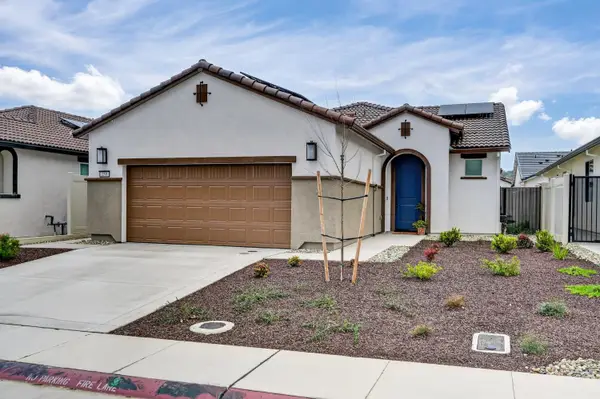 $487,000Active2 beds 2 baths1,251 sq. ft.
$487,000Active2 beds 2 baths1,251 sq. ft.259 Tercero Street, El Dorado Hills, CA 95762
MLS# 226017015Listed by: WINDERMERE SIGNATURE PROPERTIES EL DORADO HILLS/FOLSOM - Open Mon, 4 to 5pmNew
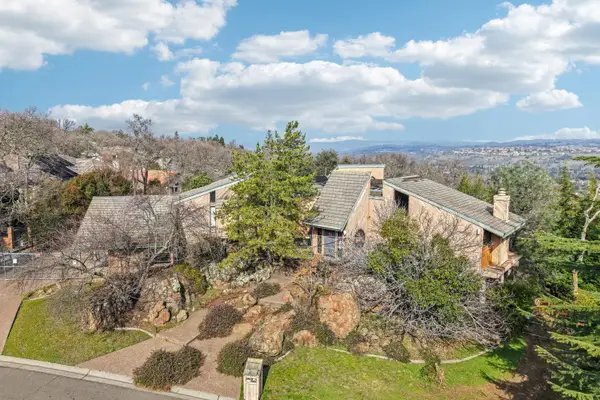 $550,000Active3 beds 4 baths3,740 sq. ft.
$550,000Active3 beds 4 baths3,740 sq. ft.3369 Patterson Way, El Dorado Hills, CA 95762
MLS# 226014631Listed by: KELLER WILLIAMS REALTY - Open Sun, 1 to 4pmNew
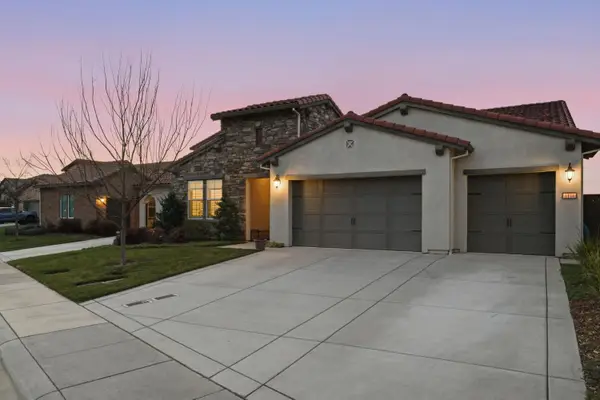 $1,549,000Active4 beds 4 baths3,064 sq. ft.
$1,549,000Active4 beds 4 baths3,064 sq. ft.1144 Hogarth Way, El Dorado Hills, CA 95762
MLS# 226015353Listed by: EXP REALTY OF CALIFORNIA, INC. - New
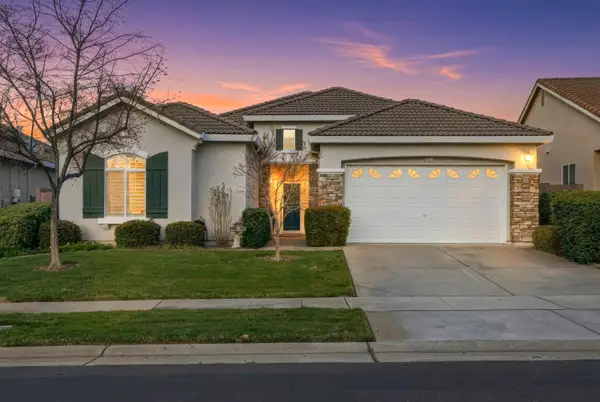 $799,000Active2 beds 2 baths2,229 sq. ft.
$799,000Active2 beds 2 baths2,229 sq. ft.9021 Fallsmont Drive, El Dorado Hills, CA 95762
MLS# 226015361Listed by: EXP REALTY OF CALIFORNIA, INC. - Open Sun, 1 to 4pm
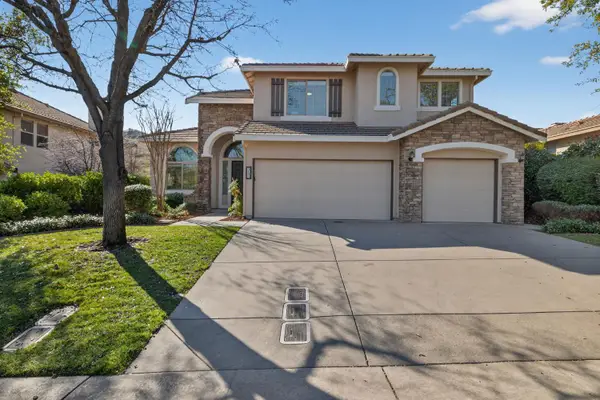 $900,000Pending5 beds 3 baths2,890 sq. ft.
$900,000Pending5 beds 3 baths2,890 sq. ft.5188 Garlenda Drive, El Dorado Hills, CA 95762
MLS# 225148984Listed by: WINDERMERE SIGNATURE PROPERTIES EL DORADO HILLS/FOLSOM - Open Sat, 1 to 4pmNew
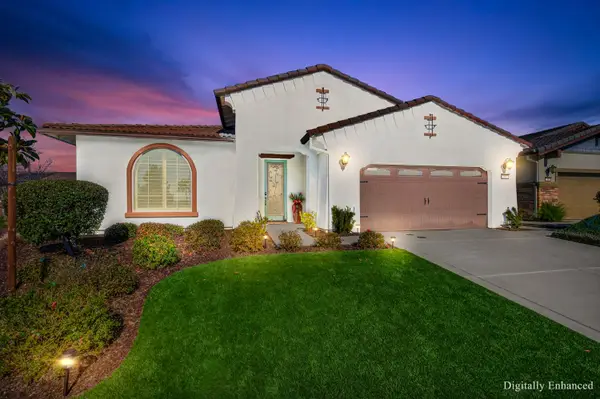 $769,000Active2 beds 2 baths1,813 sq. ft.
$769,000Active2 beds 2 baths1,813 sq. ft.2007 Santa Rita Lane, El Dorado Hills, CA 95762
MLS# 226013080Listed by: WINDERMERE SIGNATURE PROPERTIES CAMERON PARK/PLACERVILLE - Open Sat, 12 to 2:30pmNew
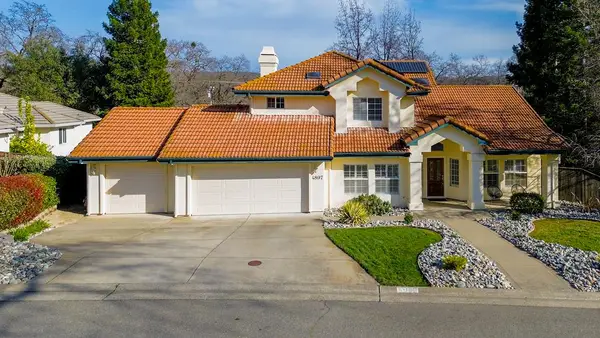 $849,000Active3 beds 3 baths2,665 sq. ft.
$849,000Active3 beds 3 baths2,665 sq. ft.4897 Danbury Circle, El Dorado Hills, CA 95762
MLS# 226003684Listed by: COLDWELL BANKER REALTY - New
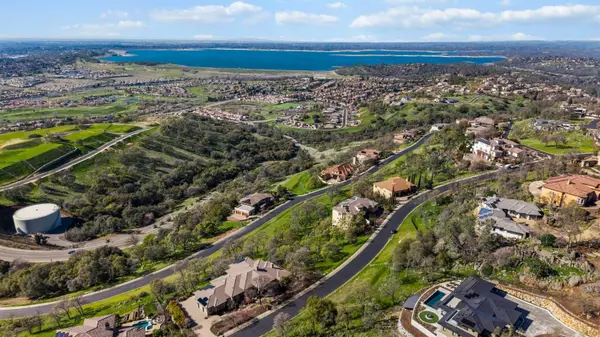 $775,000Active1.05 Acres
$775,000Active1.05 Acres47 Powers Drive, El Dorado Hills, CA 95762
MLS# 226014929Listed by: SIRACCO REALTY - New
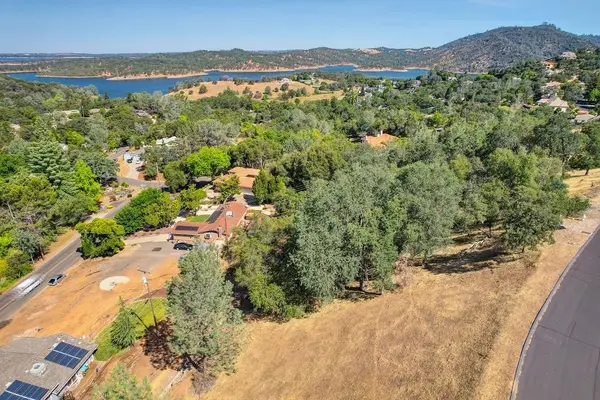 $259,950Active1 Acres
$259,950Active1 Acres859 N Villa Del Sol, El Dorado Hills, CA 95762
MLS# 226006628Listed by: ELLIOTT HOMES - New
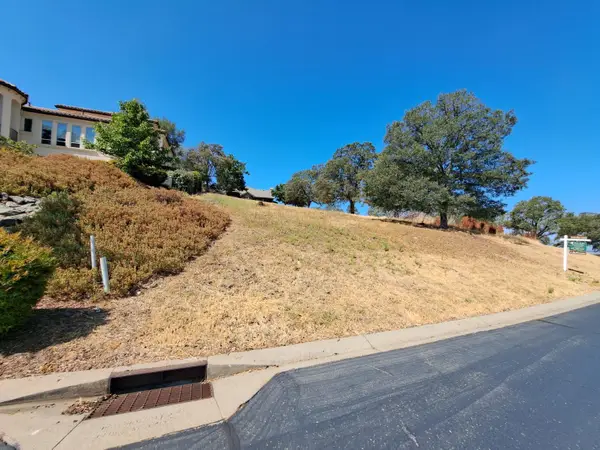 $625,000Active0.42 Acres
$625,000Active0.42 Acres5053 Breese Circle, El Dorado Hills, CA 95762
MLS# 226014696Listed by: GORBAN

