2001 Salmon Valley Lane, El Dorado Hills, CA 95762
Local realty services provided by:ERA Carlile Realty Group
Listed by: tiegen boberg, lisa paragary
Office: coldwell banker realty
MLS#:225115935
Source:MFMLS
Price summary
- Price:$2,699,000
- Price per sq. ft.:$645.85
About this home
Perched high above El Dorado Hills with commanding, panoramic views over Folsom Lake and the surrounding valleys, this extraordinary private estate offers a rare combination of scale, seclusion, and resort-level amenities. Set on more than 8 acres of total privacy, the property delivers over 5,000 square feet of combined living and entertaining space, designed for both everyday comfort and unforgettable gatherings. The 4,179 sq ft main residence was designed to live with the landscape, capturing sweeping lake and valley views from nearly every room. Mornings begin with light pouring in through expansive windows, and evenings settle into unforgettable sunsets. The newly updated chef's kitchen anchors the home with a 48'' Wolf range, professional-grade appliances, and generous space to gather, cook, and connect. A private library offers a quiet escape, while the primary suite feels like a retreat of its own-- complete with spa-style bath, steam shower, and views that never get old. An additional 730 sq ft ADU/pool house provides exceptional flexibility, featuring a full kitchen, bedroom, bathroom, and laundry-- ideal for guests, extended stays, or multigenerational living. Outdoor living takes center stage with a 524 sq ft covered kitchen and lounge, fully equipped for year-round entertaining and long summer nights by the infinity-edge pool, overlooking nearly 360-degree panoramic views. For recreation, enjoy a professional-grade Cushion Xtreme tennis court, easily converted to two pickleball courts, complete with a private bar-- an experience that feels more like a private club than a residence. An oversized three-car garage, room for a shop or barn, and potential for horses add to the property's versatility. This is not just a home-- it's a private retreat, a gathering place, and a rare opportunity to own one of El Dorado Hills' most iconic view properties. A setting like this is rare, and once you're here, it's hard to imagine living anywhere else.
Contact an agent
Home facts
- Year built:2003
- Listing ID #:225115935
- Added:149 day(s) ago
- Updated:November 19, 2025 at 05:55 PM
Rooms and interior
- Bedrooms:5
- Total bathrooms:5
- Full bathrooms:4
- Living area:4,179 sq. ft.
Heating and cooling
- Cooling:Central
- Heating:Central
Structure and exterior
- Roof:Tile
- Year built:2003
- Building area:4,179 sq. ft.
- Lot area:8.16 Acres
Utilities
- Sewer:Septic Connected, Septic System
Finances and disclosures
- Price:$2,699,000
- Price per sq. ft.:$645.85
New listings near 2001 Salmon Valley Lane
- New
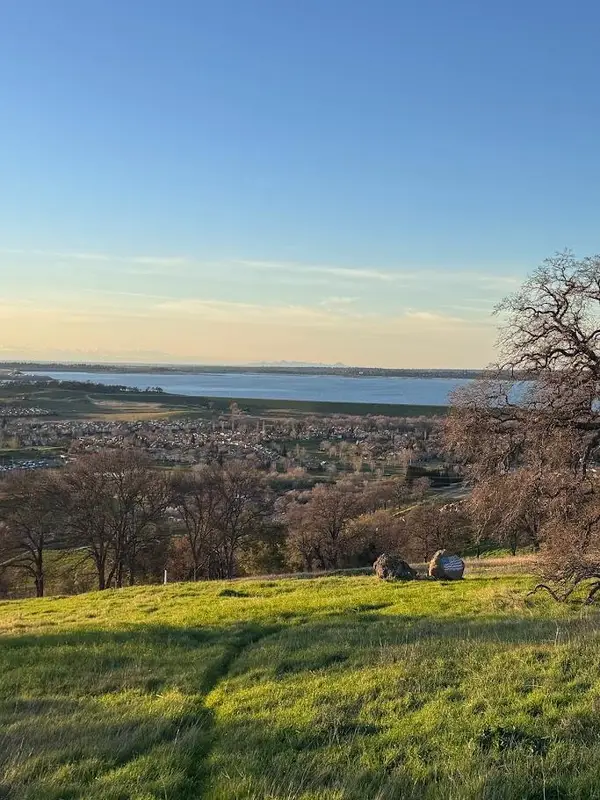 $865,000Active0.74 Acres
$865,000Active0.74 Acres1032 Fire Clay Drive, El Dorado Hills, CA 95762
MLS# 226017788Listed by: GUIDE REAL ESTATE - New
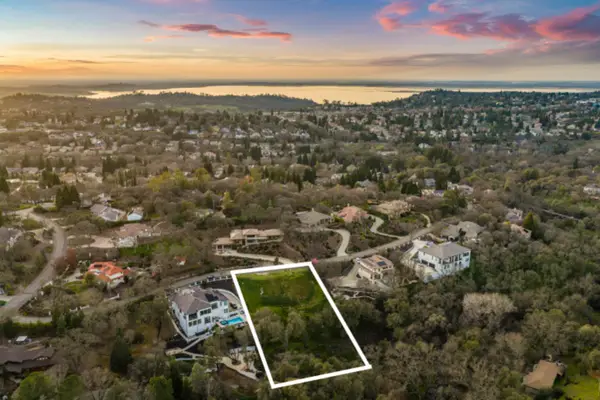 $480,000Active0.71 Acres
$480,000Active0.71 Acres1201 Lomond Drive, El Dorado Hills, CA 95762
MLS# 226010520Listed by: EXP REALTY OF CALIFORNIA, INC. - New
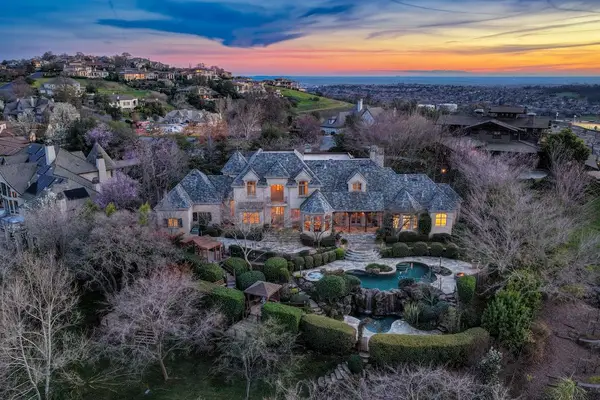 $3,599,000Active4 beds 5 baths5,368 sq. ft.
$3,599,000Active4 beds 5 baths5,368 sq. ft.5001 Bent Creek Court, El Dorado Hills, CA 95762
MLS# 226013729Listed by: REDFIN CORPORATION - New
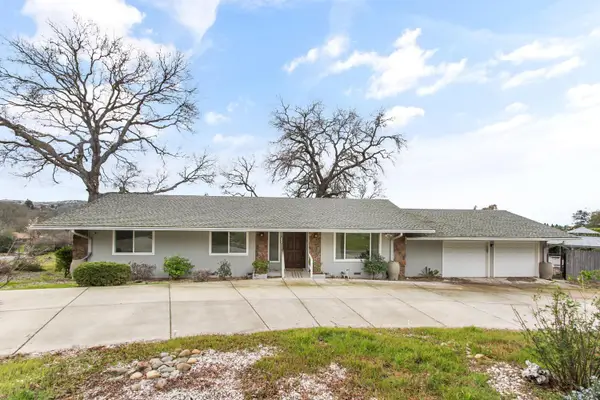 $800,000Active3 beds 2 baths1,605 sq. ft.
$800,000Active3 beds 2 baths1,605 sq. ft.1244 Uplands Drive, El Dorado Hills, CA 95762
MLS# 226016755Listed by: INTERO REAL ESTATE SERVICES - New
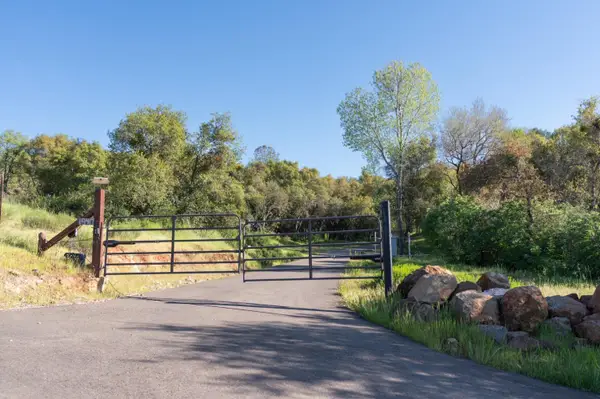 $575,000Active15.86 Acres
$575,000Active15.86 Acres1940 Dorado Ridge Trail, El Dorado Hills, CA 95762
MLS# 226017365Listed by: REAL ESTATE SOURCE INC - New
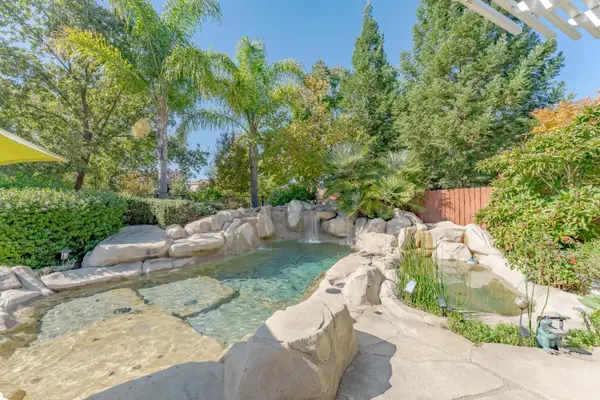 $760,000Active2 beds 2 baths2,229 sq. ft.
$760,000Active2 beds 2 baths2,229 sq. ft.4820 Monte Mar Drive, El Dorado Hills, CA 95762
MLS# 226002135Listed by: RE/MAX GOLD EL DORADO HILLS - Open Sun, 1 to 3pmNew
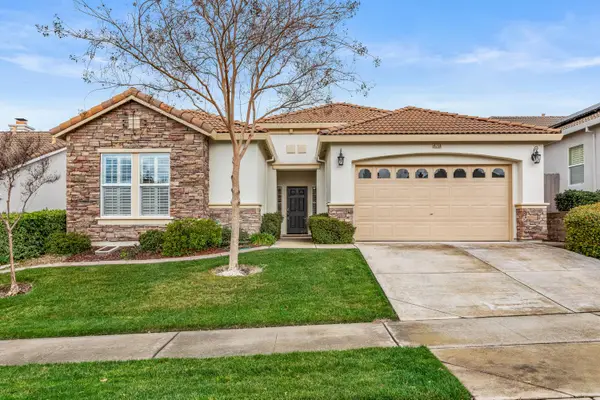 $725,000Active3 beds 2 baths2,229 sq. ft.
$725,000Active3 beds 2 baths2,229 sq. ft.4718 Monte Mar Drive, El Dorado Hills, CA 95762
MLS# 226016253Listed by: WINDERMERE SIGNATURE PROPERTIES CAMERON PARK/PLACERVILLE - Open Sun, 1 to 3pmNew
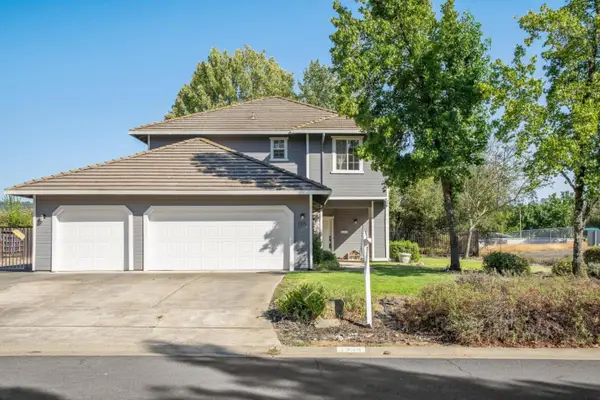 $790,000Active4 beds 3 baths2,061 sq. ft.
$790,000Active4 beds 3 baths2,061 sq. ft.1333 Downieville Drive, EL DORADO HILLS, CA 95762
MLS# 82034878Listed by: CROSSBAY GROUP INC - New
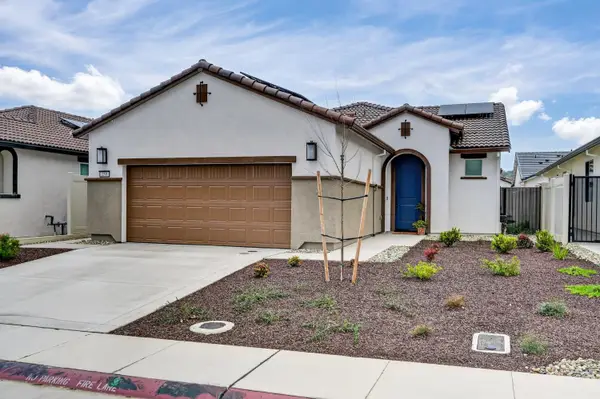 $487,000Active2 beds 2 baths1,251 sq. ft.
$487,000Active2 beds 2 baths1,251 sq. ft.259 Tercero Street, El Dorado Hills, CA 95762
MLS# 226017015Listed by: WINDERMERE SIGNATURE PROPERTIES EL DORADO HILLS/FOLSOM - New
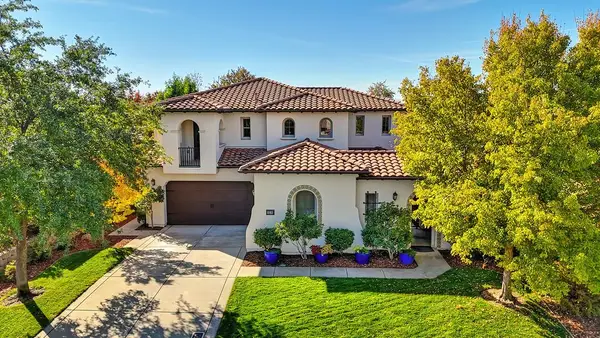 $1,075,000Active4 beds 4 baths3,213 sq. ft.
$1,075,000Active4 beds 4 baths3,213 sq. ft.3516 Leonardo Way, El Dorado Hills, CA 95762
MLS# 226015708Listed by: COMPASS

