2040 W Green Springs Road, El Dorado Hills, CA 95762
Local realty services provided by:ERA Carlile Realty Group
2040 W Green Springs Road,El Dorado Hills, CA 95762
$4,500,000
- 5 Beds
- 6 Baths
- 9,167 sq. ft.
- Single family
- Active
Listed by: jake lyons, darla k lyons
Office: better brokers realty group, inc.
MLS#:225129793
Source:MFMLS
Price summary
- Price:$4,500,000
- Price per sq. ft.:$490.89
About this home
Perched on top of a private hill with a full 180-degree view over Folsom Lake, 2040 W Green Springs is a rare new construction opportunity that combines ultra-luxury design with unmatched scenery. This nearly 9,200 sq ft estate sits on 4.5 acres with incredible parking and a detached 4-car garage featuring a huge pull-through RV bay. Inside, the open-concept great room connects seamlessly to a wide chef's kitchen with a massive pantry, wine storage, and a formal dining room, all taking in the stunning lake view through pocket sliders. Each bedroom is en suite with a walk-in closet. Upstairs, you'll find a large loft with a balcony, an additional suite-sized bedroom, and an impressive primary suite with dual showers, dual sinks, sitting area, private balcony, and an oversized walk-in closet. A third-level bird's nest office offers a 360-degree view across the entire landscape and Folsom Lake. Currently mid-construction, this home offers a rare chance for a buyer to add personal touches and make it truly their own. Outside, enjoy a covered kitchen and lounge beside an infinity-edge pool and spa that appear to flow right into the lake.
Contact an agent
Home facts
- Listing ID #:225129793
- Added:98 day(s) ago
- Updated:February 10, 2026 at 04:06 PM
Rooms and interior
- Bedrooms:5
- Total bathrooms:6
- Full bathrooms:5
- Living area:9,167 sq. ft.
Heating and cooling
- Cooling:Ceiling Fan(s), Central, Multi Zone, Multi-Units
- Heating:Central, Fireplace(s)
Structure and exterior
- Roof:Shingle
- Building area:9,167 sq. ft.
- Lot area:4.43 Acres
Utilities
- Sewer:Septic System
Finances and disclosures
- Price:$4,500,000
- Price per sq. ft.:$490.89
New listings near 2040 W Green Springs Road
- Open Mon, 4 to 5pmNew
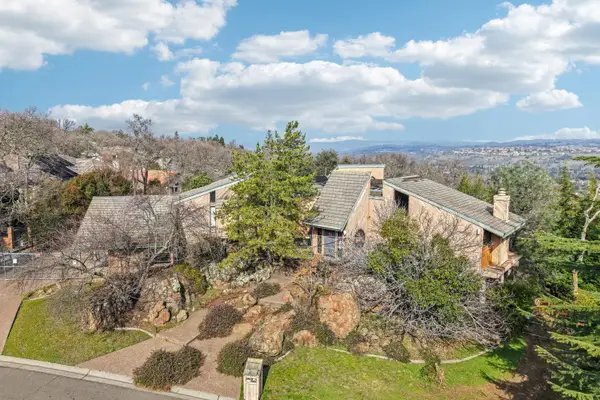 $550,000Active3 beds 4 baths3,740 sq. ft.
$550,000Active3 beds 4 baths3,740 sq. ft.3369 Patterson Way, El Dorado Hills, CA 95762
MLS# 226014631Listed by: KELLER WILLIAMS REALTY - Open Sun, 1 to 4pmNew
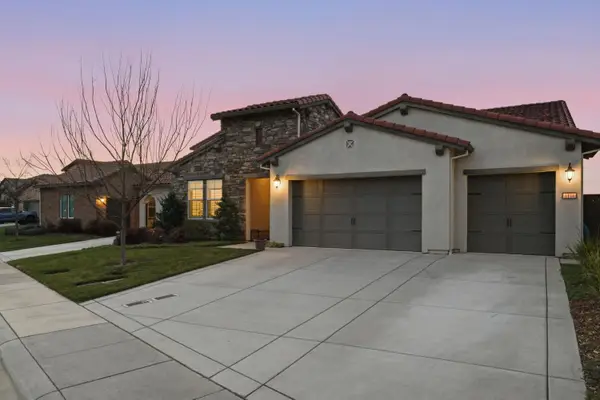 $1,549,000Active4 beds 4 baths3,064 sq. ft.
$1,549,000Active4 beds 4 baths3,064 sq. ft.1144 Hogarth Way, El Dorado Hills, CA 95762
MLS# 226015353Listed by: EXP REALTY OF CALIFORNIA, INC. - New
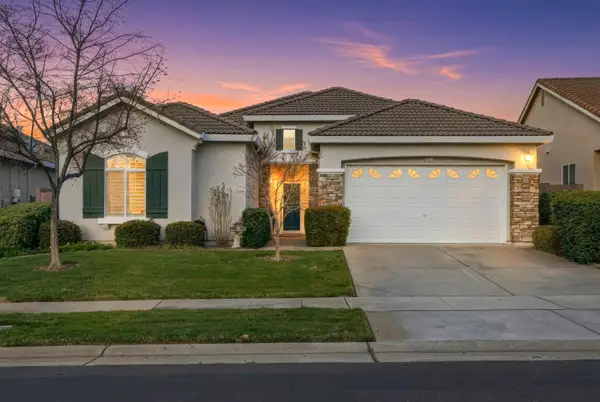 $799,000Active2 beds 2 baths2,229 sq. ft.
$799,000Active2 beds 2 baths2,229 sq. ft.9021 Fallsmont Drive, El Dorado Hills, CA 95762
MLS# 226015361Listed by: EXP REALTY OF CALIFORNIA, INC. - Open Sun, 1 to 4pm
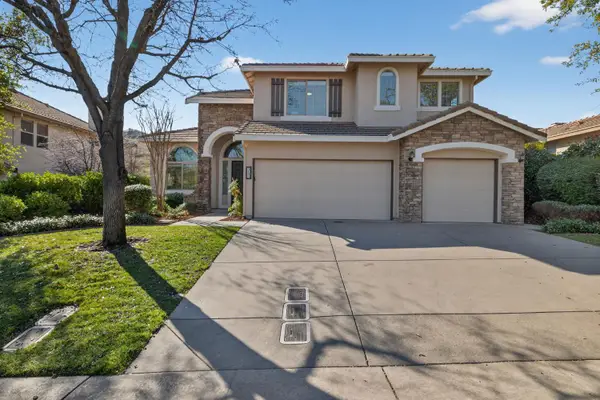 $900,000Pending5 beds 3 baths2,890 sq. ft.
$900,000Pending5 beds 3 baths2,890 sq. ft.5188 Garlenda Drive, El Dorado Hills, CA 95762
MLS# 225148984Listed by: WINDERMERE SIGNATURE PROPERTIES EL DORADO HILLS/FOLSOM - Open Sat, 1 to 4pmNew
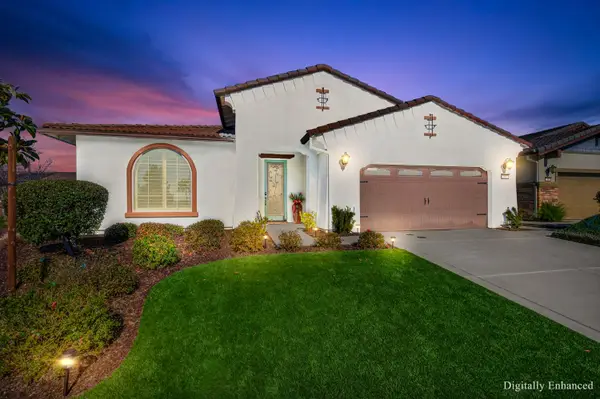 $769,000Active2 beds 2 baths1,813 sq. ft.
$769,000Active2 beds 2 baths1,813 sq. ft.2007 Santa Rita Lane, El Dorado Hills, CA 95762
MLS# 226013080Listed by: WINDERMERE SIGNATURE PROPERTIES CAMERON PARK/PLACERVILLE - Open Thu, 10:30am to 12pmNew
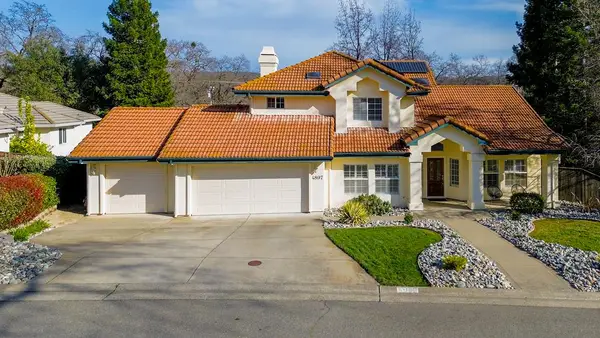 $849,000Active3 beds 3 baths2,665 sq. ft.
$849,000Active3 beds 3 baths2,665 sq. ft.4897 Danbury Circle, El Dorado Hills, CA 95762
MLS# 226003684Listed by: COLDWELL BANKER REALTY - New
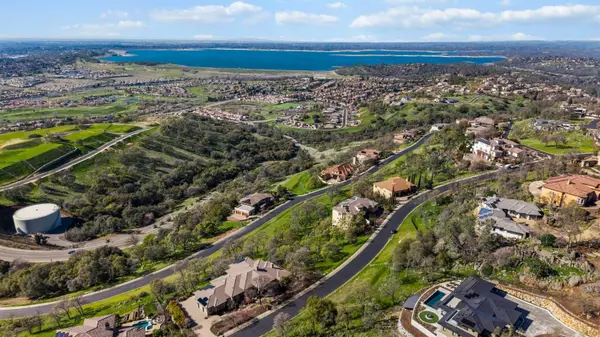 $775,000Active1.05 Acres
$775,000Active1.05 Acres47 Powers Drive, El Dorado Hills, CA 95762
MLS# 226014929Listed by: SIRACCO REALTY - New
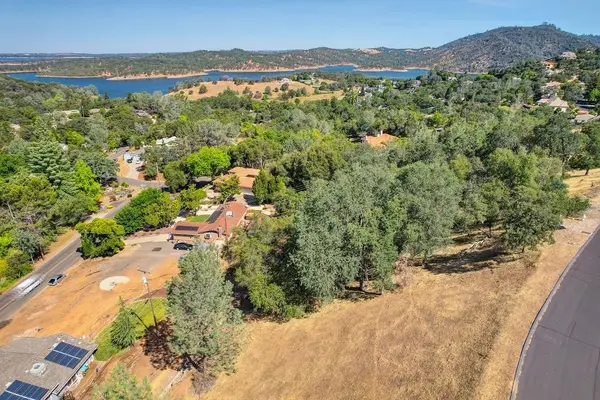 $259,950Active1 Acres
$259,950Active1 Acres859 N Villa Del Sol, El Dorado Hills, CA 95762
MLS# 226006628Listed by: ELLIOTT HOMES - New
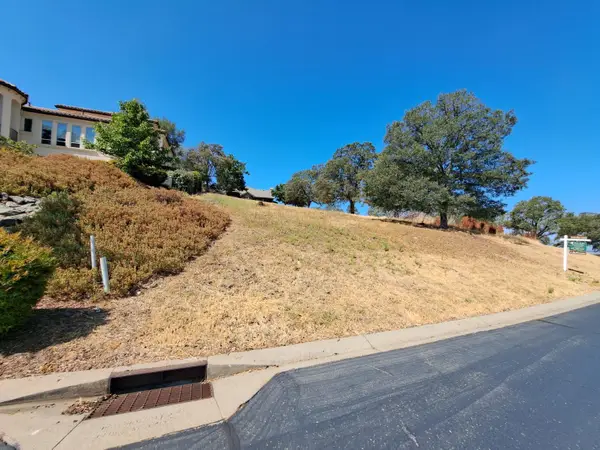 $625,000Active0.42 Acres
$625,000Active0.42 Acres5053 Breese Circle, El Dorado Hills, CA 95762
MLS# 226014696Listed by: GORBAN - New
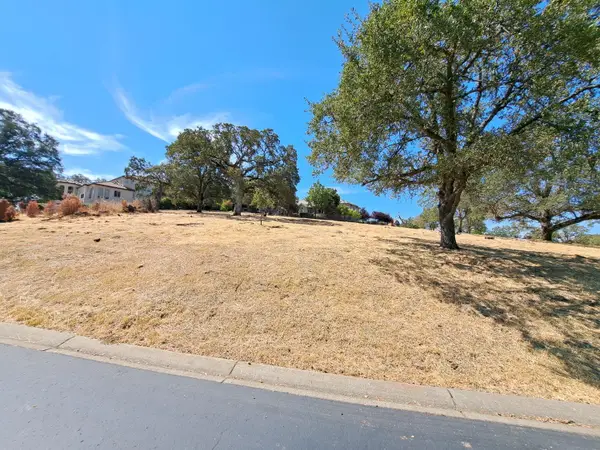 $625,000Active0.47 Acres
$625,000Active0.47 Acres5067 Breese Circle, El Dorado Hills, CA 95762
MLS# 226014701Listed by: GORBAN

