2155 Salmon Valley Ln, El Dorado Hills, CA 95762
Local realty services provided by:ERA Carlile Realty Group
Listed by: christopher wolfe
Office: exp realty of northern california, inc.
MLS#:225117785
Source:MFMLS
Price summary
- Price:$6,495,000
- Price per sq. ft.:$662.76
About this home
Set on 48 gated acres in the heart of El Dorado Hills, 2155 Salmon Valley is a private luxury estate offering over 11,000 conditioned sq ft, including an 9,800 sq ft residence and a 2,200 sq ft pool house/rec center built in 2024. Designed for multigenerational living, the home blends timeless elegance with resort-style amenities. The main residence features vaulted cherrywood ceilings, sculpted imported doors, hydronic heated floors, and a 2,300-bottle climate-controlled wine cellar. The primary suite includes dual walk-in closets, spa bath with soaking tub, steam shower, dry sauna, and private fitness space. The rec center highlights a lap pool, locker rooms, and commercial-grade kitchen with entertainment space wrapped in stone. Outdoors, enjoy multiple fountains, a spring-fed pond with bass and bluegill, planted gardens, and a commercial greenhouse. Complete with a private runway, hangar, and helipad, plus expansive storage for RVs and boats, the estate is secured by sustainable features including a 35KW solar array with 10 Tesla batteries, metal roofing, and walk-in refrigeration. A rare opportunity for ultimate privacy, self-sufficiency, and sophistication.
Contact an agent
Home facts
- Year built:1977
- Listing ID #:225117785
- Added:133 day(s) ago
- Updated:February 10, 2026 at 04:06 PM
Rooms and interior
- Bedrooms:6
- Total bathrooms:5
- Full bathrooms:4
- Living area:9,800 sq. ft.
Heating and cooling
- Cooling:Ceiling Fan(s), Wall Unit(s), Window Unit(s)
- Heating:Fireplace(s), Wood Stove
Structure and exterior
- Roof:Metal
- Year built:1977
- Building area:9,800 sq. ft.
- Lot area:48 Acres
Utilities
- Sewer:Septic System
Finances and disclosures
- Price:$6,495,000
- Price per sq. ft.:$662.76
New listings near 2155 Salmon Valley Ln
- Open Mon, 4 to 5pmNew
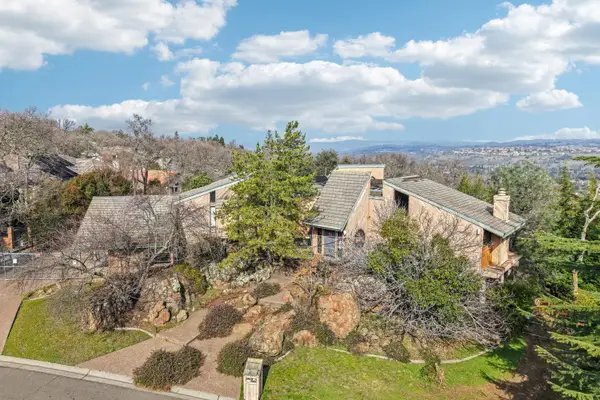 $550,000Active3 beds 4 baths3,740 sq. ft.
$550,000Active3 beds 4 baths3,740 sq. ft.3369 Patterson Way, El Dorado Hills, CA 95762
MLS# 226014631Listed by: KELLER WILLIAMS REALTY - Open Sun, 1 to 4pmNew
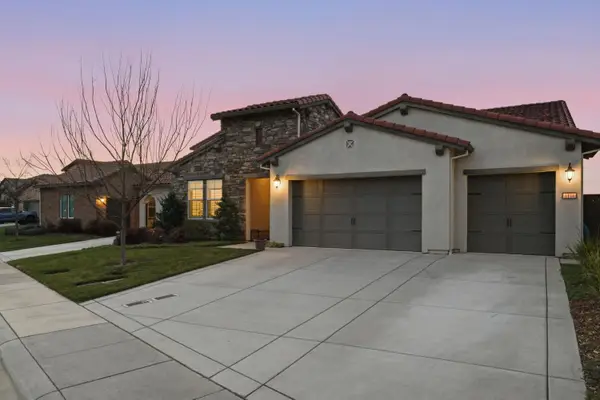 $1,549,000Active4 beds 4 baths3,064 sq. ft.
$1,549,000Active4 beds 4 baths3,064 sq. ft.1144 Hogarth Way, El Dorado Hills, CA 95762
MLS# 226015353Listed by: EXP REALTY OF CALIFORNIA, INC. - New
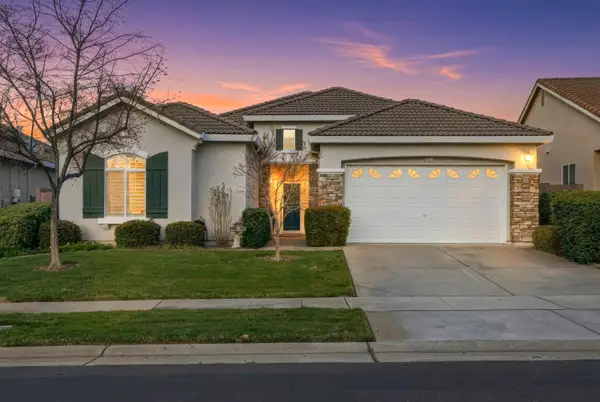 $799,000Active2 beds 2 baths2,229 sq. ft.
$799,000Active2 beds 2 baths2,229 sq. ft.9021 Fallsmont Drive, El Dorado Hills, CA 95762
MLS# 226015361Listed by: EXP REALTY OF CALIFORNIA, INC. - Open Sun, 1 to 4pm
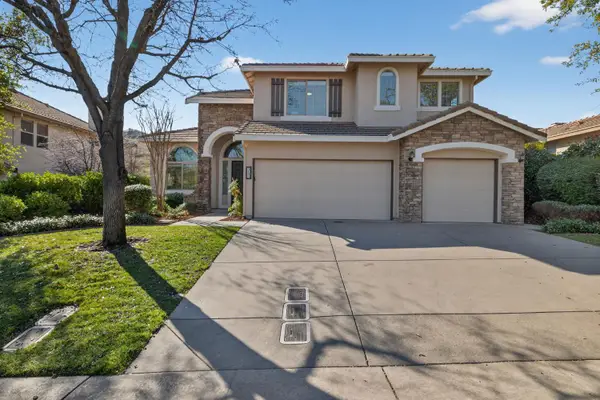 $900,000Pending5 beds 3 baths2,890 sq. ft.
$900,000Pending5 beds 3 baths2,890 sq. ft.5188 Garlenda Drive, El Dorado Hills, CA 95762
MLS# 225148984Listed by: WINDERMERE SIGNATURE PROPERTIES EL DORADO HILLS/FOLSOM - Open Sat, 1 to 4pmNew
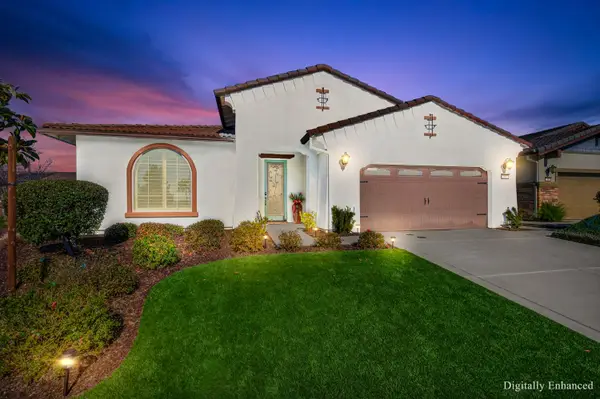 $769,000Active2 beds 2 baths1,813 sq. ft.
$769,000Active2 beds 2 baths1,813 sq. ft.2007 Santa Rita Lane, El Dorado Hills, CA 95762
MLS# 226013080Listed by: WINDERMERE SIGNATURE PROPERTIES CAMERON PARK/PLACERVILLE - Open Sat, 12 to 2:30pmNew
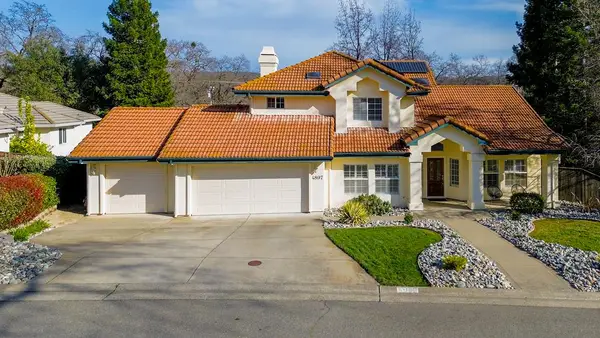 $849,000Active3 beds 3 baths2,665 sq. ft.
$849,000Active3 beds 3 baths2,665 sq. ft.4897 Danbury Circle, El Dorado Hills, CA 95762
MLS# 226003684Listed by: COLDWELL BANKER REALTY - New
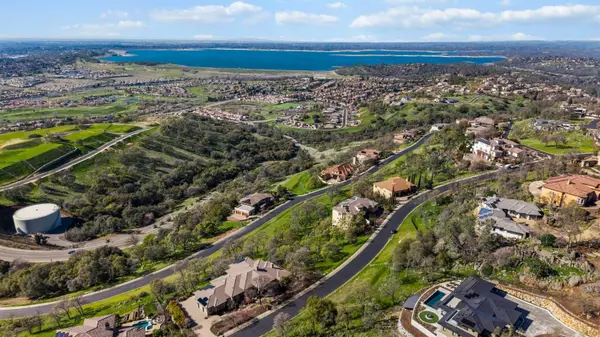 $775,000Active1.05 Acres
$775,000Active1.05 Acres47 Powers Drive, El Dorado Hills, CA 95762
MLS# 226014929Listed by: SIRACCO REALTY - New
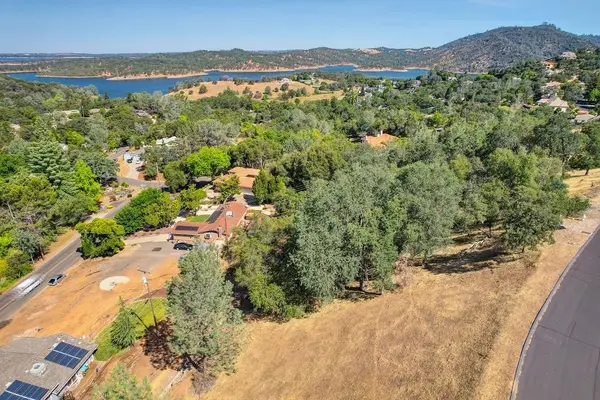 $259,950Active1 Acres
$259,950Active1 Acres859 N Villa Del Sol, El Dorado Hills, CA 95762
MLS# 226006628Listed by: ELLIOTT HOMES - New
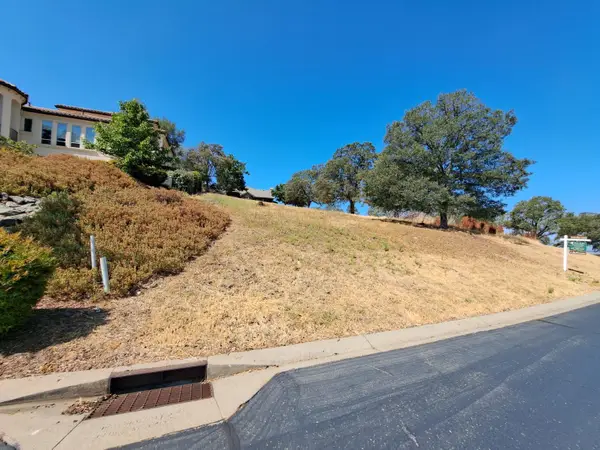 $625,000Active0.42 Acres
$625,000Active0.42 Acres5053 Breese Circle, El Dorado Hills, CA 95762
MLS# 226014696Listed by: GORBAN - New
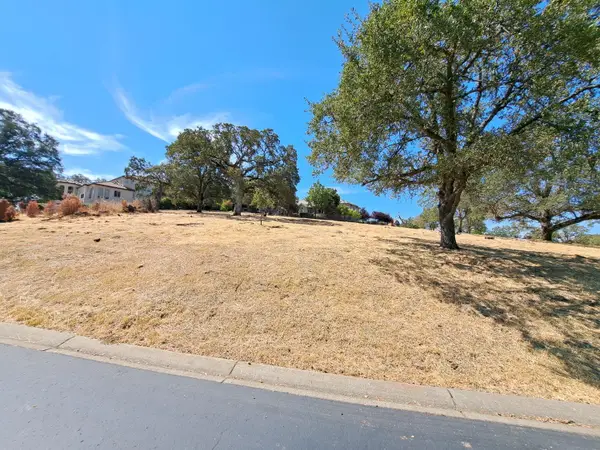 $625,000Active0.47 Acres
$625,000Active0.47 Acres5067 Breese Circle, El Dorado Hills, CA 95762
MLS# 226014701Listed by: GORBAN

