2668 Tam O Shanter Drive, El Dorado Hills, CA 95762
Local realty services provided by:ERA Carlile Realty Group
2668 Tam O Shanter Drive,El Dorado Hills, CA 95762
$650,000
- 3 Beds
- 2 Baths
- 1,560 sq. ft.
- Single family
- Pending
Listed by: rhonda moffett-florence
Office: re/max gold
MLS#:225124539
Source:MFMLS
Price summary
- Price:$650,000
- Price per sq. ft.:$416.67
About this home
Fabulous Former Model Home in the Very Desirable St. Andrews Village. This Home is Picture Perfect. There is Plenty of room for Entertaining in the large Living Room and Dining Area which Expands out onto the Recently Completed Redwood Deck with low maintenance railing. Plenty of Natural Light streams through the Newer Windows. Beautiful Solid Oak Flooring flows throughout the Living Space. Doors, Trim, Moldings, Ceiling Fans, Lighting, Fixtures and Paint have been upgraded. High Efficiency HVAC with ducting, Dual Pane Windows, On Demand Hot Water Heater and Quiet Control Whole House Fan installed in 2022. Bathrooms were tastefully remodeled a few years back. Metal Roof with Cement over with very long life expectancy. There is Ample Storage with two Pantry Closets, Organizers in Bedroom Closets, Oversized Garage and the recently added Laundry Station. You'll Love this Wonderful Yard which includes Mature Trees and Shrubs in this Quiet Cul-de-Sac. You are within Walking distance to Award Winning Schools, beautiful Parks and Trails. Public transportation nearby. There is also Room for a Boat or RV on the side!
Contact an agent
Home facts
- Year built:1965
- Listing ID #:225124539
- Added:53 day(s) ago
- Updated:November 17, 2025 at 08:11 AM
Rooms and interior
- Bedrooms:3
- Total bathrooms:2
- Full bathrooms:2
- Living area:1,560 sq. ft.
Heating and cooling
- Cooling:Ceiling Fan(s), Central, Whole House Fan
- Heating:Central, Fireplace Insert, Gas, Wood Stove
Structure and exterior
- Roof:Metal
- Year built:1965
- Building area:1,560 sq. ft.
- Lot area:0.3 Acres
Utilities
- Sewer:Public Sewer
Finances and disclosures
- Price:$650,000
- Price per sq. ft.:$416.67
New listings near 2668 Tam O Shanter Drive
- New
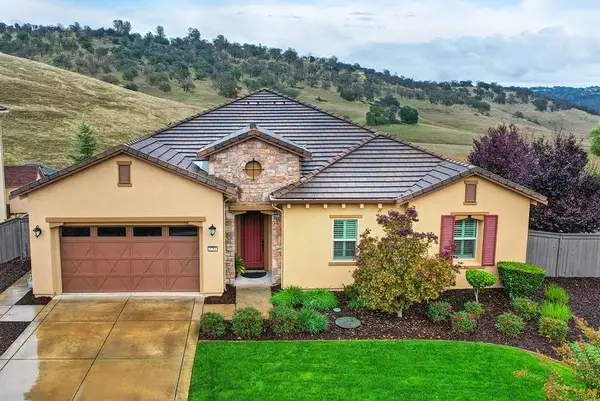 $1,049,000Active4 beds 3 baths2,453 sq. ft.
$1,049,000Active4 beds 3 baths2,453 sq. ft.5281 Brentford Way, El Dorado Hills, CA 95762
MLS# 225144166Listed by: KELLER WILLIAMS REALTY EDH - New
 $650,000Active0.86 Acres
$650,000Active0.86 Acres6084 Western Sierra Way, El Dorado Hills, CA 95762
MLS# 225140202Listed by: COLDWELL BANKER REALTY - New
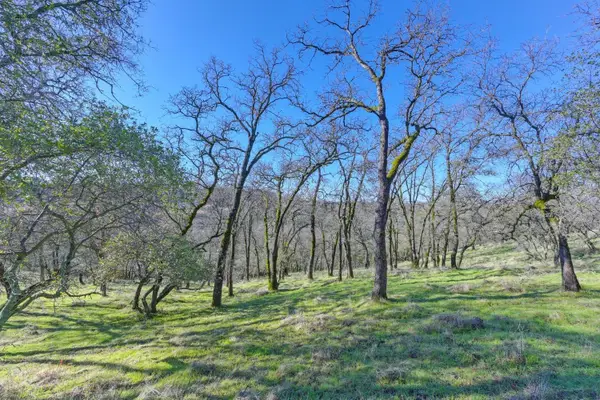 $725,000Active0.99 Acres
$725,000Active0.99 Acres6594 Western Sierra Way, El Dorado Hills, CA 95762
MLS# 225140206Listed by: COLDWELL BANKER REALTY - New
 $645,000Active0.47 Acres
$645,000Active0.47 Acres6725 Western Sierra Way, El Dorado Hills, CA 95762
MLS# 225140213Listed by: COLDWELL BANKER REALTY - New
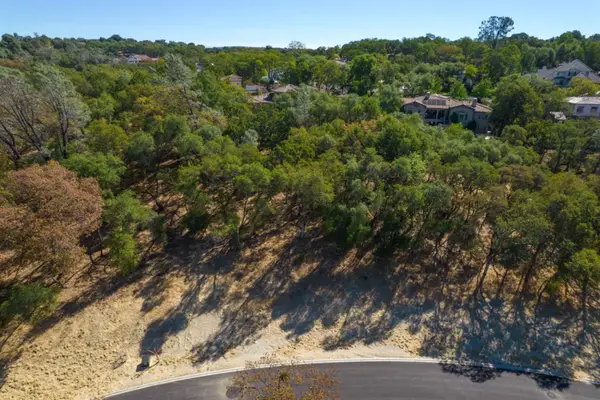 $675,000Active0.85 Acres
$675,000Active0.85 Acres6829 Western Sierra Way, El Dorado Hills, CA 95762
MLS# 225140217Listed by: COLDWELL BANKER REALTY - New
 $120,000Active2 beds 1 baths750 sq. ft.
$120,000Active2 beds 1 baths750 sq. ft.1130 White Rock Rd #1, El Dorado Hills, CA 95762
MLS# 225120901Listed by: REAL BROKER - New
 $239,000Active3 beds 2 baths1,120 sq. ft.
$239,000Active3 beds 2 baths1,120 sq. ft.1130 White Rock Road #15, El Dorado Hills, CA 95762
MLS# 225125984Listed by: EXP REALTY OF CALIFORNIA, INC. - New
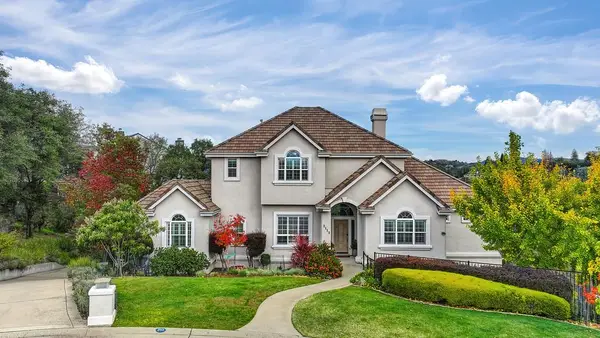 $1,450,000Active4 beds 3 baths3,811 sq. ft.
$1,450,000Active4 beds 3 baths3,811 sq. ft.2113 Hamilton Place, El Dorado Hills, CA 95762
MLS# 225136441Listed by: REDFIN CORPORATION - New
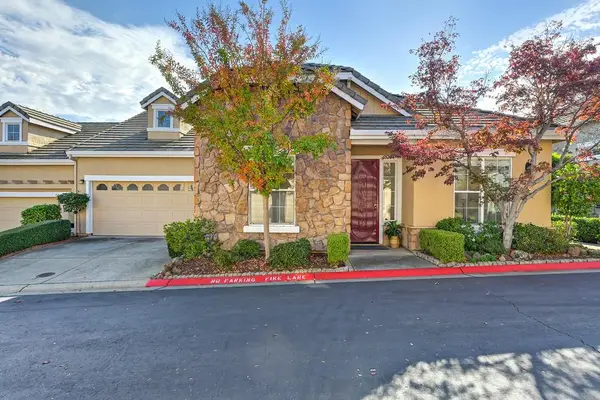 $550,000Active2 beds 2 baths1,761 sq. ft.
$550,000Active2 beds 2 baths1,761 sq. ft.3787 Park Drive, El Dorado Hills, CA 95762
MLS# 225138895Listed by: REAL BROKER - New
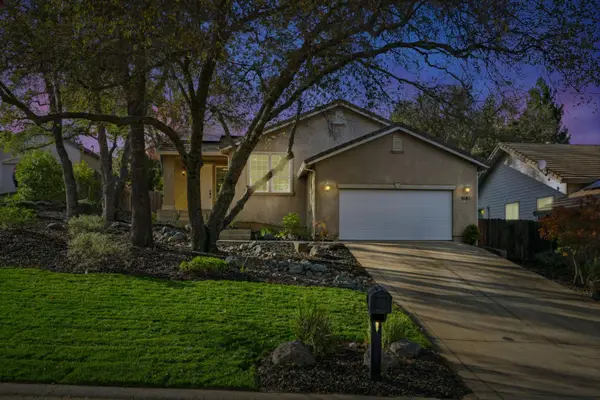 $699,000Active3 beds 2 baths1,762 sq. ft.
$699,000Active3 beds 2 baths1,762 sq. ft.1842 Calaveras Drive, El Dorado Hills, CA 95762
MLS# 225139519Listed by: KELLER WILLIAMS REALTY EDH
