2846 Stephens Lane, El Dorado Hills, CA 95762
Local realty services provided by:ERA Carlile Realty Group
2846 Stephens Lane,El Dorado Hills, CA 95762
$849,900
- 4 Beds
- 3 Baths
- 1,902 sq. ft.
- Single family
- Active
Listed by: sarah hensler
Office: hensler real estate
MLS#:225122183
Source:MFMLS
Price summary
- Price:$849,900
- Price per sq. ft.:$446.85
About this home
Located in the Governor's Village neighborhood with a **350 sqft Bonus Room** & extensive upgrades inside & out! The remodeled kitchen shines with new cabinets, backsplash, accent lighting and an oversized sink with a window overlooking the backyard! The primary suite offers two closets for ample storage & a beautifully remodeled bath. The bathroom showcases rich dark green tile, warm wood cabinetry, dual sinks, a vanity counter & elegant gold fixtures creating a spa-like retreat with timeless charm. Recent improvements include a new roof (2022), new exterior stucco, OWNED SOLAR, new concrete in the driveway, garage, walkways & hot tub pad, new electrical panel, low maintenance landscaping & fresh interior paint. Enjoy energy efficiency with fully paid solar, new insulation, dual-pane windows & sliding door & an EV Charger leaving virtually no electric bill. Entertain in the backyard oasis with a large recently resurfaced pool (safety gate available) & hot tub or enjoy a quiet evening on the deck under the stars while you listen to the kids play in the yard! The Bonus Room is currently set up as a bonus living space/golf room but with barn doors, garage and yard access & portable AC it also could be an office or potential ADU. This home is move in ready with unbeatable upgrades!
Contact an agent
Home facts
- Year built:1969
- Listing ID #:225122183
- Added:59 day(s) ago
- Updated:November 17, 2025 at 03:51 PM
Rooms and interior
- Bedrooms:4
- Total bathrooms:3
- Full bathrooms:2
- Living area:1,902 sq. ft.
Heating and cooling
- Cooling:Ceiling Fan(s), Central
- Heating:Central, Fireplace(s)
Structure and exterior
- Roof:Composition Shingle
- Year built:1969
- Building area:1,902 sq. ft.
- Lot area:0.2 Acres
Utilities
- Sewer:Public Sewer
Finances and disclosures
- Price:$849,900
- Price per sq. ft.:$446.85
New listings near 2846 Stephens Lane
- New
 $98,000Active2 beds 2 baths1,053 sq. ft.
$98,000Active2 beds 2 baths1,053 sq. ft.1130 White Rock Road #106, El Dorado Hills, CA 95762
MLS# 225071039Listed by: NAVIGATE REALTY - New
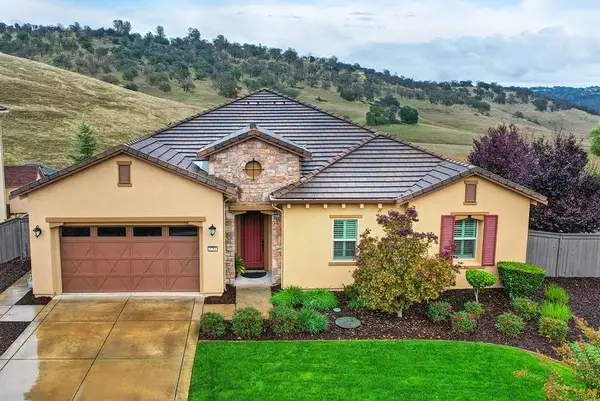 $1,049,000Active4 beds 3 baths2,453 sq. ft.
$1,049,000Active4 beds 3 baths2,453 sq. ft.5281 Brentford Way, El Dorado Hills, CA 95762
MLS# 225144166Listed by: KELLER WILLIAMS REALTY EDH - New
 $650,000Active0.86 Acres
$650,000Active0.86 Acres6084 Western Sierra Way, El Dorado Hills, CA 95762
MLS# 225140202Listed by: COLDWELL BANKER REALTY - New
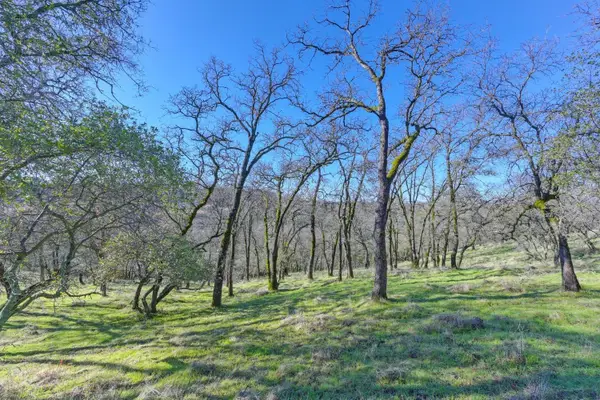 $725,000Active0.99 Acres
$725,000Active0.99 Acres6594 Western Sierra Way, El Dorado Hills, CA 95762
MLS# 225140206Listed by: COLDWELL BANKER REALTY - New
 $645,000Active0.47 Acres
$645,000Active0.47 Acres6725 Western Sierra Way, El Dorado Hills, CA 95762
MLS# 225140213Listed by: COLDWELL BANKER REALTY - New
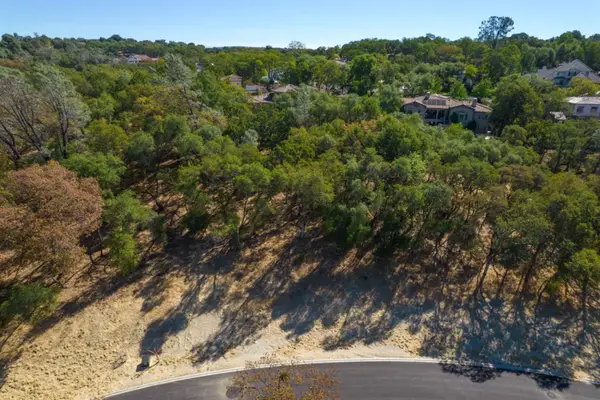 $675,000Active0.85 Acres
$675,000Active0.85 Acres6829 Western Sierra Way, El Dorado Hills, CA 95762
MLS# 225140217Listed by: COLDWELL BANKER REALTY - New
 $120,000Active2 beds 1 baths750 sq. ft.
$120,000Active2 beds 1 baths750 sq. ft.1130 White Rock Rd #1, El Dorado Hills, CA 95762
MLS# 225120901Listed by: REAL BROKER - New
 $239,000Active3 beds 2 baths1,120 sq. ft.
$239,000Active3 beds 2 baths1,120 sq. ft.1130 White Rock Road #15, El Dorado Hills, CA 95762
MLS# 225125984Listed by: EXP REALTY OF CALIFORNIA, INC. - New
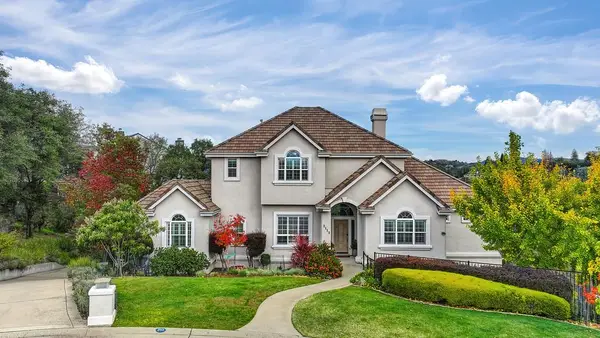 $1,450,000Active4 beds 3 baths3,811 sq. ft.
$1,450,000Active4 beds 3 baths3,811 sq. ft.2113 Hamilton Place, El Dorado Hills, CA 95762
MLS# 225136441Listed by: REDFIN CORPORATION - New
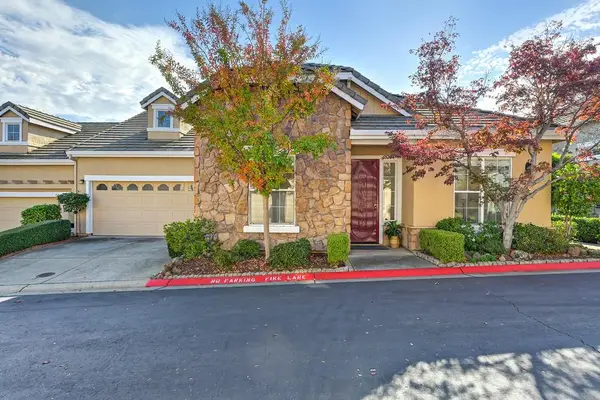 $550,000Active2 beds 2 baths1,761 sq. ft.
$550,000Active2 beds 2 baths1,761 sq. ft.3787 Park Drive, El Dorado Hills, CA 95762
MLS# 225138895Listed by: REAL BROKER
