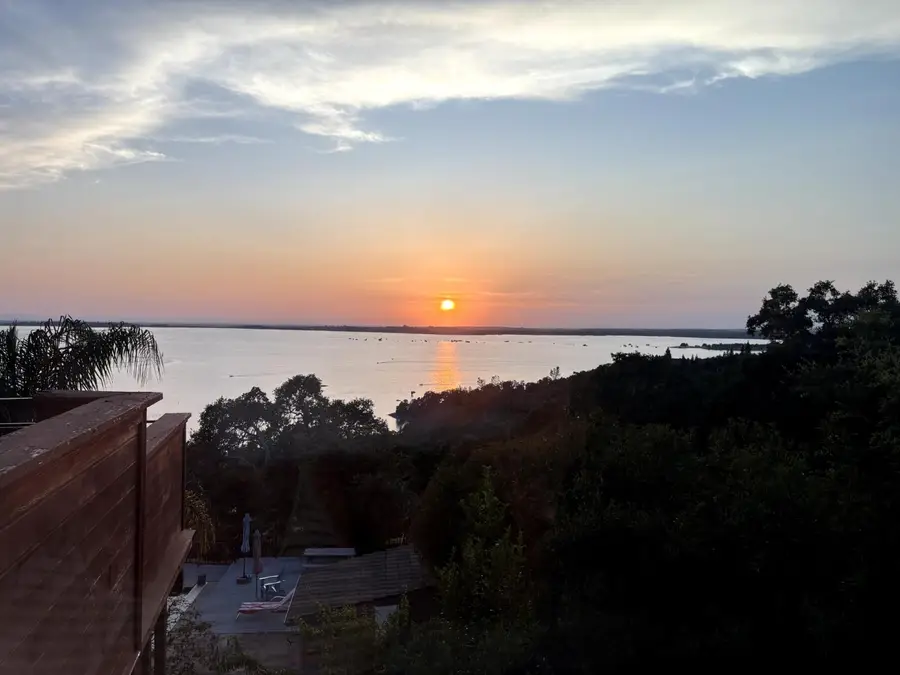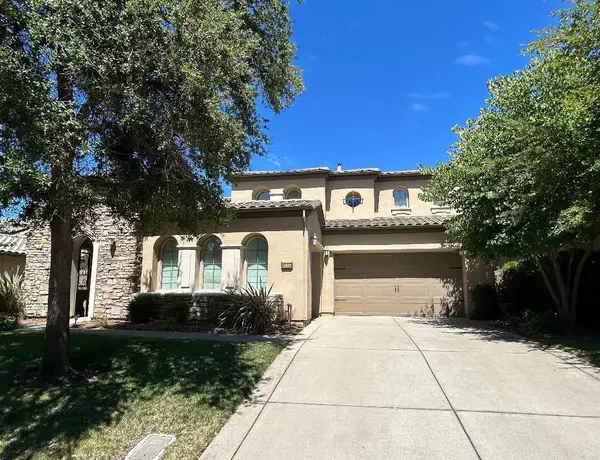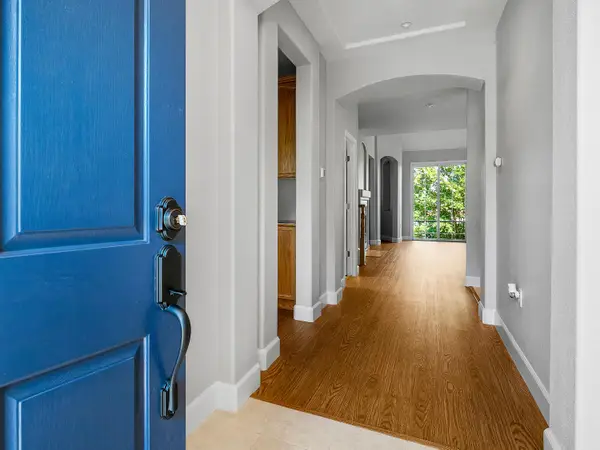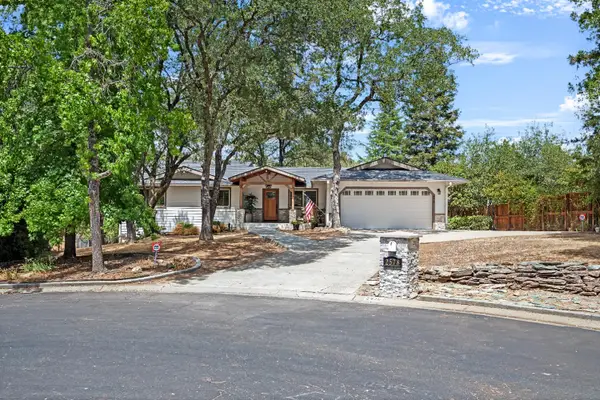3011 Driftwood Circle, El Dorado Hills, CA 95762
Local realty services provided by:ERA Carlile Realty Group



3011 Driftwood Circle,El Dorado Hills, CA 95762
$1,599,000
- 5 Beds
- 4 Baths
- 4,199 sq. ft.
- Single family
- Active
Listed by:jason johnson
Office:homesmart icare realty
MLS#:225024578
Source:MFMLS
Price summary
- Price:$1,599,000
- Price per sq. ft.:$380.8
About this home
LAKE VIEW! LAKE VIEW! LAKE VIEW! Perched in the prestigious Marina Village neighborhood, this exquisite custom home offers breathtaking panoramic views of Folsom Lake. Designed to embrace natural beauty, the open floor plan showcases soaring vaulted ceilings and a dramatic wall of windows that flood the home with light. With five spacious bedroomsfour offering stunning lake viewsthis home is a true retreat. The main-level primary suite is a private sanctuary with a spa-inspired bath. The gourmet kitchen boasts granite countertops, a Sub-Zero refrigerator, a newer gas range, and double ovensperfect for entertaining. Elegant bamboo flooring flows throughout, complemented by a newer multi-zone HVAC system for year-round comfort. There is even potential to create a wine cellar, adding to the home's luxurious appeal. Outside, the refinished pool and spa, along with newer equipment, offer a private oasis. New dual-pane windows, updated lighting, and fresh paint enhance the home's timeless charm. Just a short walk to Folsom Lake, award-winning schools, fine dining, and upscale shopping. No HOA. A rare opportunity to own a home with breathtaking views in one of the area's most sought-after communities.
Contact an agent
Home facts
- Year built:1983
- Listing Id #:225024578
- Added:169 day(s) ago
- Updated:August 16, 2025 at 02:44 PM
Rooms and interior
- Bedrooms:5
- Total bathrooms:4
- Full bathrooms:3
- Living area:4,199 sq. ft.
Heating and cooling
- Cooling:Ceiling Fan(s), Central
- Heating:Central
Structure and exterior
- Roof:Tile
- Year built:1983
- Building area:4,199 sq. ft.
- Lot area:0.64 Acres
Utilities
- Sewer:In & Connected
Finances and disclosures
- Price:$1,599,000
- Price per sq. ft.:$380.8
New listings near 3011 Driftwood Circle
- New
 $775,000Active0.76 Acres
$775,000Active0.76 Acres945 Rose Quartz Way, El Dorado Hills, CA 95762
MLS# 225054238Listed by: NICK SADEK SOTHEBY'S INTERNATIONAL REALTY - New
 $1,050,000Active5 beds 4 baths3,213 sq. ft.
$1,050,000Active5 beds 4 baths3,213 sq. ft.3533 Leonardo Way, El Dorado Hills, CA 95762
MLS# 225108245Listed by: AMP REAL ESTATE INC. - New
 $747,500Active2 beds 3 baths1,885 sq. ft.
$747,500Active2 beds 3 baths1,885 sq. ft.4094 Zenaida Way, El Dorado Hills, CA 95762
MLS# 225102306Listed by: JONES REALTY - New
 $2,499,000Active5 beds 6 baths4,163 sq. ft.
$2,499,000Active5 beds 6 baths4,163 sq. ft.4950 Greyson Creek Drive, El Dorado Hills, CA 95762
MLS# 225108391Listed by: SORELLE PROPERTIES, INC.  $609,000Pending2 beds 3 baths1,499 sq. ft.
$609,000Pending2 beds 3 baths1,499 sq. ft.9072 Cerro Vista Drive, El Dorado Hills, CA 95762
MLS# 225100734Listed by: VILLAGE FINANCIAL GROUP- New
 $294,900Active1.03 Acres
$294,900Active1.03 Acres1039 Via Treviso, El Dorado Hills, CA 95762
MLS# 225106796Listed by: FREDERICK MAX GROUP - New
 $575,000Active3 beds 3 baths2,259 sq. ft.
$575,000Active3 beds 3 baths2,259 sq. ft.3853 Park Drive, El Dorado Hills, CA 95762
MLS# 225106919Listed by: KELLER WILLIAMS REALTY EDH - New
 $1,200,000Active4 beds 3 baths2,785 sq. ft.
$1,200,000Active4 beds 3 baths2,785 sq. ft.1701 Terracina Drive, El Dorado Hills, CA 95762
MLS# 225107221Listed by: REAL ESTATE SOURCE INC - New
 $1,150,000Active4 beds 4 baths3,688 sq. ft.
$1,150,000Active4 beds 4 baths3,688 sq. ft.938 Apero Way, El Dorado Hills, CA 95762
MLS# 225107580Listed by: ICON REAL ESTATE - New
 $700,000Active3 beds 2 baths1,760 sq. ft.
$700,000Active3 beds 2 baths1,760 sq. ft.2578 King Edward Court, El Dorado Hills, CA 95762
MLS# 225099055Listed by: PIEDMONT CO/GRIZZLY PK PROP.*E
