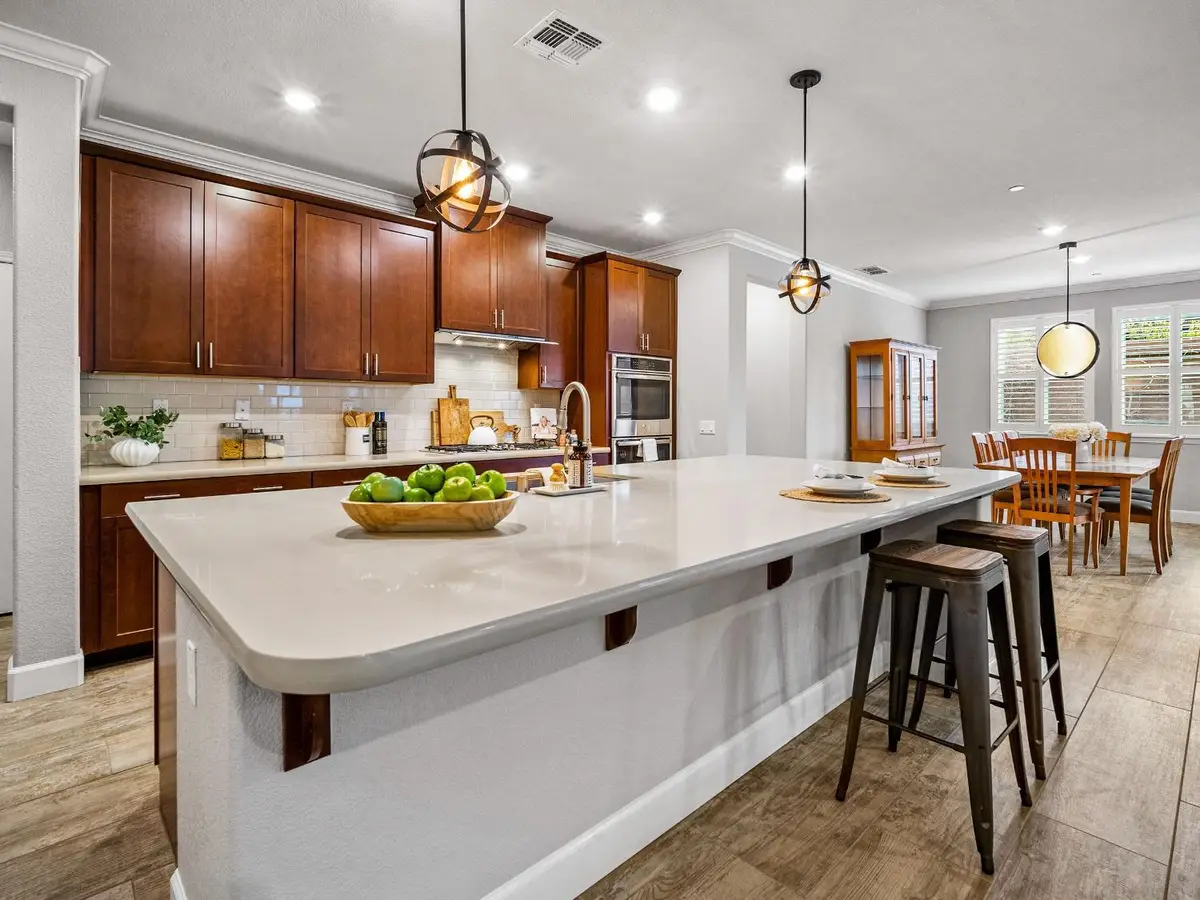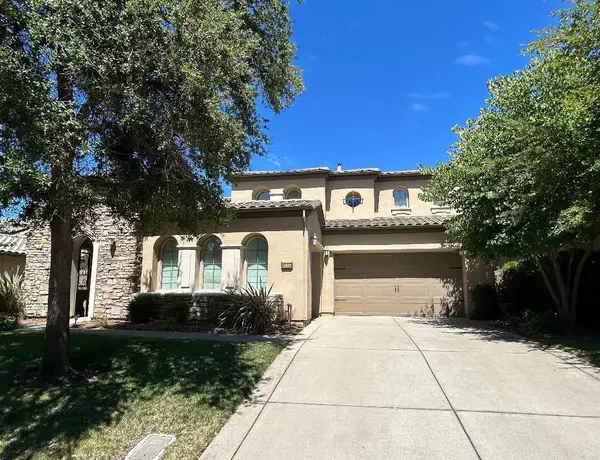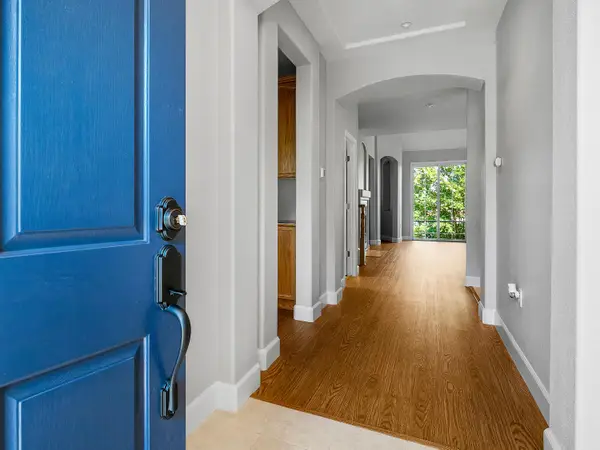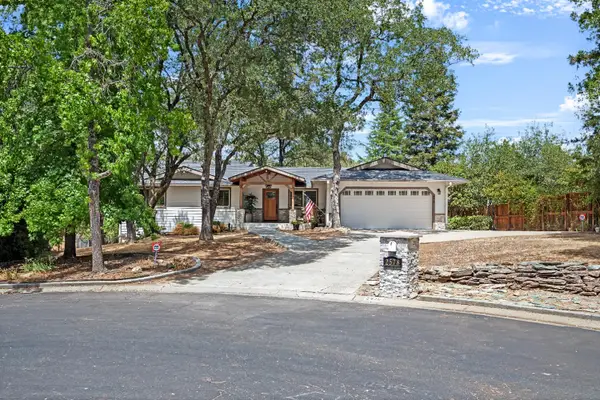3028 Las Palmas Drive, El Dorado Hills, CA 95762
Local realty services provided by:ERA Carlile Realty Group



3028 Las Palmas Drive,El Dorado Hills, CA 95762
$865,000
- 3 Beds
- 3 Baths
- 2,423 sq. ft.
- Single family
- Active
Listed by:shannon yoffie
Office:keller williams realty edh
MLS#:225019909
Source:MFMLS
Price summary
- Price:$865,000
- Price per sq. ft.:$357
- Monthly HOA dues:$253
About this home
55+ Resort Living at its Finest! Step into elegance in this Heritage El Dorado Hills single-story masterpiece, infused with $197,000 in upgrades. Mornings glow on your covered patio, sunlight filtering through Meyer lemon and pomegranate trees, the water feature's murmur sparking serenity. The gourmet kitchen, with a 11' island seating 6+, boasts GE Profile stainless appliances, double ovens, a 5-burner gas cooktop, and soft-close cabinets, perfect for baking with grandkids or hosting friends. Outdoors, a $100,000 backyard oasis dazzles with a fully equipped kitchen, BBQ, and dining bar for starlit gatherings. New luxury carpet, plantation shutters, and crown molding elevate the great room, where a Heatilator fireplace and surround sound create unforgettable movie nights. Work inspired in the custom office with built-in desk. Owned solar (20 panels) slashes bills, while designer fans and a Jacuzzi hot tub add comfort. Enjoy private clubhouses, pools, tennis, pickleball, and fitness centers, minutes from shopping, dining, and Folsom Lake and 90 minutes to Tahoe.
Contact an agent
Home facts
- Year built:2017
- Listing Id #:225019909
- Added:179 day(s) ago
- Updated:August 16, 2025 at 02:44 PM
Rooms and interior
- Bedrooms:3
- Total bathrooms:3
- Full bathrooms:2
- Living area:2,423 sq. ft.
Heating and cooling
- Cooling:Ceiling Fan(s), Central
- Heating:Central, Fireplace(s)
Structure and exterior
- Roof:Tile
- Year built:2017
- Building area:2,423 sq. ft.
- Lot area:0.13 Acres
Utilities
- Sewer:In & Connected
Finances and disclosures
- Price:$865,000
- Price per sq. ft.:$357
New listings near 3028 Las Palmas Drive
- New
 $775,000Active0.76 Acres
$775,000Active0.76 Acres945 Rose Quartz Way, El Dorado Hills, CA 95762
MLS# 225054238Listed by: NICK SADEK SOTHEBY'S INTERNATIONAL REALTY - New
 $1,050,000Active5 beds 4 baths3,213 sq. ft.
$1,050,000Active5 beds 4 baths3,213 sq. ft.3533 Leonardo Way, El Dorado Hills, CA 95762
MLS# 225108245Listed by: AMP REAL ESTATE INC. - New
 $747,500Active2 beds 3 baths1,885 sq. ft.
$747,500Active2 beds 3 baths1,885 sq. ft.4094 Zenaida Way, El Dorado Hills, CA 95762
MLS# 225102306Listed by: JONES REALTY - New
 $2,499,000Active5 beds 6 baths4,163 sq. ft.
$2,499,000Active5 beds 6 baths4,163 sq. ft.4950 Greyson Creek Drive, El Dorado Hills, CA 95762
MLS# 225108391Listed by: SORELLE PROPERTIES, INC.  $609,000Pending2 beds 3 baths1,499 sq. ft.
$609,000Pending2 beds 3 baths1,499 sq. ft.9072 Cerro Vista Drive, El Dorado Hills, CA 95762
MLS# 225100734Listed by: VILLAGE FINANCIAL GROUP- New
 $294,900Active1.03 Acres
$294,900Active1.03 Acres1039 Via Treviso, El Dorado Hills, CA 95762
MLS# 225106796Listed by: FREDERICK MAX GROUP - New
 $575,000Active3 beds 3 baths2,259 sq. ft.
$575,000Active3 beds 3 baths2,259 sq. ft.3853 Park Drive, El Dorado Hills, CA 95762
MLS# 225106919Listed by: KELLER WILLIAMS REALTY EDH - New
 $1,200,000Active4 beds 3 baths2,785 sq. ft.
$1,200,000Active4 beds 3 baths2,785 sq. ft.1701 Terracina Drive, El Dorado Hills, CA 95762
MLS# 225107221Listed by: REAL ESTATE SOURCE INC - New
 $1,150,000Active4 beds 4 baths3,688 sq. ft.
$1,150,000Active4 beds 4 baths3,688 sq. ft.938 Apero Way, El Dorado Hills, CA 95762
MLS# 225107580Listed by: ICON REAL ESTATE - New
 $700,000Active3 beds 2 baths1,760 sq. ft.
$700,000Active3 beds 2 baths1,760 sq. ft.2578 King Edward Court, El Dorado Hills, CA 95762
MLS# 225099055Listed by: PIEDMONT CO/GRIZZLY PK PROP.*E
