3029 Calypso Circle, El Dorado Hills, CA 95762
Local realty services provided by:ERA Carlile Realty Group
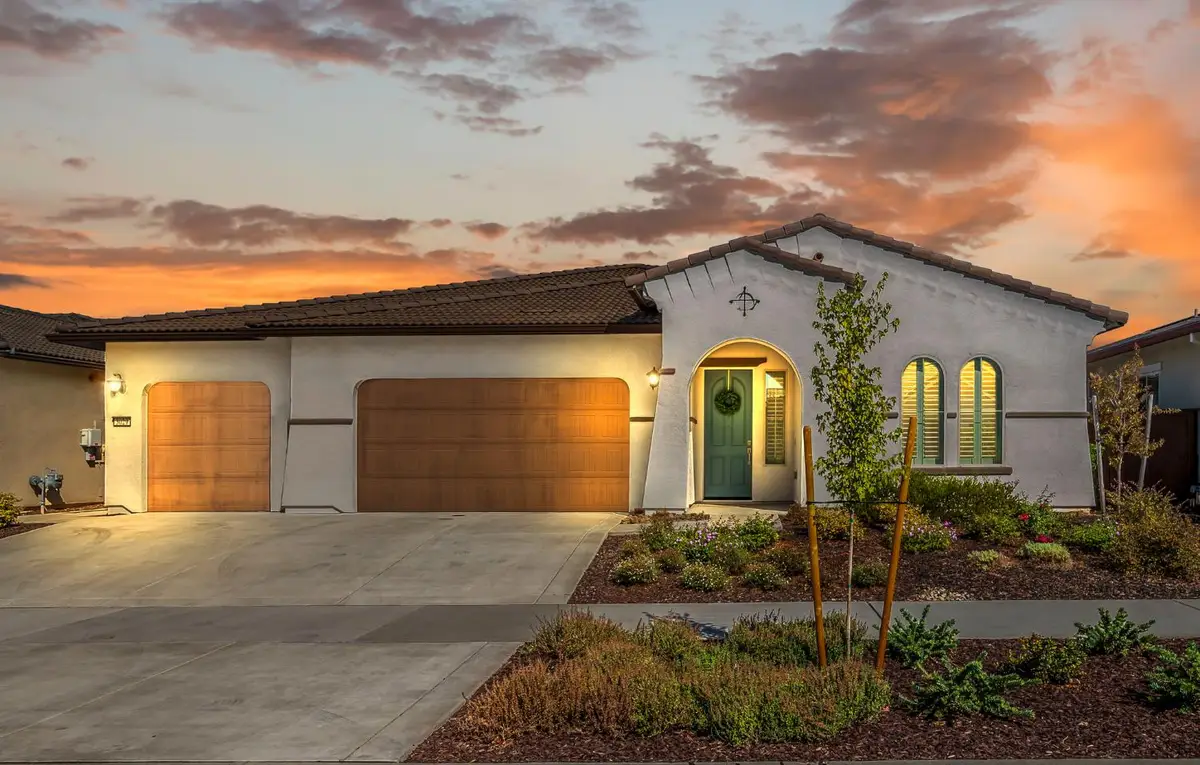


Listed by:deborah stafford
Office:better homes and gardens re
MLS#:225084426
Source:MFMLS
Price summary
- Price:$874,000
- Price per sq. ft.:$292.01
- Monthly HOA dues:$235
About this home
Resort-Style Living in a 55+ Gated Community! Welcome to easy, elegant living in this immaculate single-story Lennar smart home designed with comfort, privacy, and low-maintenance living in mind. Ideal for active adults, this home features three spacious bedroom suites, each with its own private bath, perfect for hosting friends or family with ease. Enjoy an open-concept living in the light-filled great room, with plenty of space to relax or entertain. A separate formal dining area (or flex room) offers the perfect spot for hobbies, home office, or quiet meals with friends. Step outside to your covered patio, ready for your personal touch whether you envision a serene garden, cozy seating area, or space for grandkids to play. With owned solar, you'll enjoy energy savings all year long. Set in a vibrant 55+ gated community, you'll love the amenities: clubhouse, pools, spas, fitness center, pickleball courts, walking paths, and even a dog park. Whether you're looking for connection or quiet, this home offers the best of both worlds.Live the lifestyle you deserve tour today and see why so many love calling Calypso Circle home.
Contact an agent
Home facts
- Year built:2019
- Listing Id #:225084426
- Added:52 day(s) ago
- Updated:August 16, 2025 at 10:08 AM
Rooms and interior
- Bedrooms:3
- Total bathrooms:4
- Full bathrooms:3
- Living area:2,993 sq. ft.
Heating and cooling
- Cooling:Ceiling Fan(s), Central
- Heating:Central
Structure and exterior
- Roof:Tile
- Year built:2019
- Building area:2,993 sq. ft.
- Lot area:0.16 Acres
Utilities
- Sewer:In & Connected
Finances and disclosures
- Price:$874,000
- Price per sq. ft.:$292.01
New listings near 3029 Calypso Circle
- New
 $609,000Active2 beds 3 baths1,499 sq. ft.
$609,000Active2 beds 3 baths1,499 sq. ft.9072 Cerro Vista Drive, El Dorado Hills, CA 95762
MLS# 225100734Listed by: VILLAGE FINANCIAL GROUP - New
 $294,900Active1.03 Acres
$294,900Active1.03 Acres1039 Via Treviso, El Dorado Hills, CA 95762
MLS# 225106796Listed by: FREDERICK MAX GROUP - New
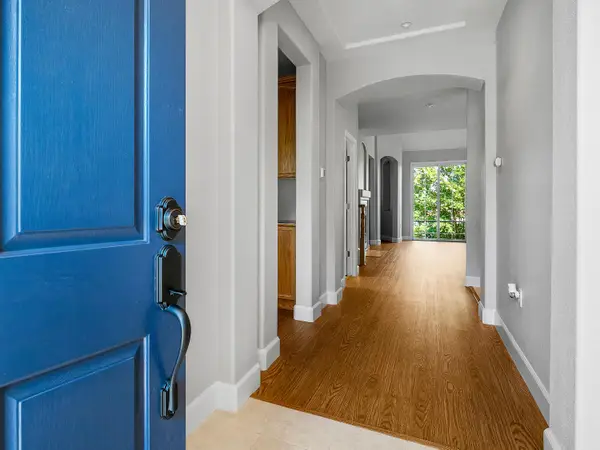 $575,000Active3 beds 3 baths2,259 sq. ft.
$575,000Active3 beds 3 baths2,259 sq. ft.3853 Park Drive, El Dorado Hills, CA 95762
MLS# 225106919Listed by: KELLER WILLIAMS REALTY EDH - New
 $1,200,000Active4 beds 3 baths2,785 sq. ft.
$1,200,000Active4 beds 3 baths2,785 sq. ft.1701 Terracina Drive, El Dorado Hills, CA 95762
MLS# 225107221Listed by: REAL ESTATE SOURCE INC - New
 $1,150,000Active4 beds 4 baths3,688 sq. ft.
$1,150,000Active4 beds 4 baths3,688 sq. ft.938 Apero Way, El Dorado Hills, CA 95762
MLS# 225107580Listed by: ICON REAL ESTATE - Open Sat, 12 to 3pmNew
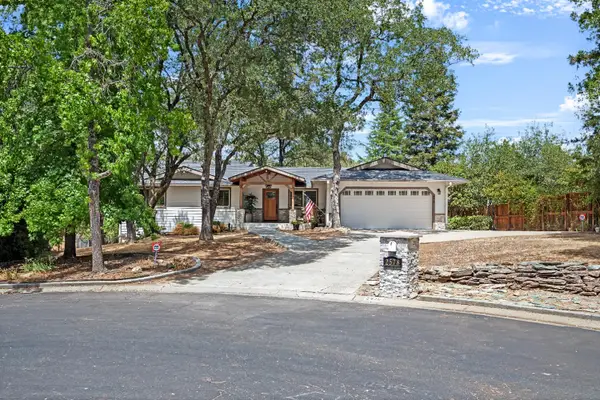 $700,000Active3 beds 2 baths1,760 sq. ft.
$700,000Active3 beds 2 baths1,760 sq. ft.2578 King Edward Court, El Dorado Hills, CA 95762
MLS# 225099055Listed by: PIEDMONT CO/GRIZZLY PK PROP.*E - Open Sun, 11am to 2pmNew
 $619,900Active2 beds 2 baths1,939 sq. ft.
$619,900Active2 beds 2 baths1,939 sq. ft.3769 Park Drive, El Dorado Hills, CA 95762
MLS# 225107347Listed by: BERKSHIRE HATHAWAY HOME SERVICES NORCAL REAL ESTATE - Open Sun, 1 to 4pmNew
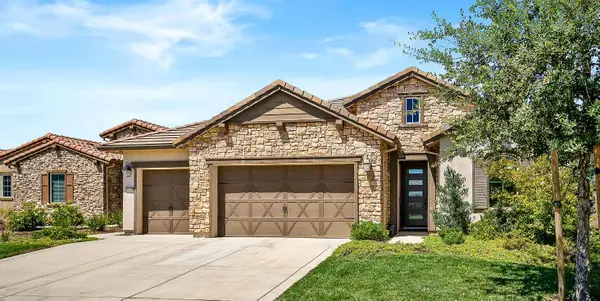 $1,498,000Active3 beds 4 baths3,064 sq. ft.
$1,498,000Active3 beds 4 baths3,064 sq. ft.1118 Hogarth Way, El Dorado Hills, CA 95762
MLS# 225103334Listed by: BERKSHIRE HATHAWAY HOME SERVICES NORCAL REAL ESTATE - Open Sat, 12 to 3pmNew
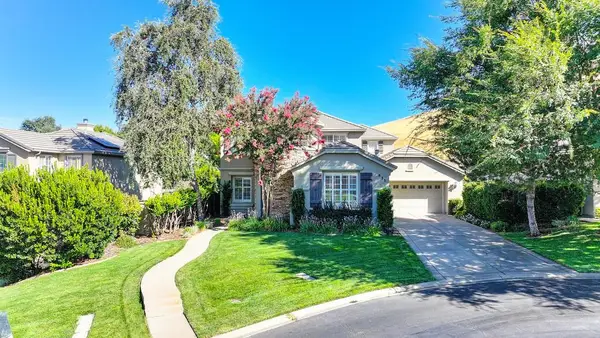 $1,199,900Active5 beds 3 baths3,380 sq. ft.
$1,199,900Active5 beds 3 baths3,380 sq. ft.835 Bryce Court, El Dorado Hills, CA 95762
MLS# 225106266Listed by: EXP REALTY OF CALIFORNIA, INC. - Open Sat, 12 to 3pmNew
 $1,325,000Active3 beds 3 baths2,888 sq. ft.
$1,325,000Active3 beds 3 baths2,888 sq. ft.310 Milazzo Court, El Dorado Hills, CA 95762
MLS# 225105192Listed by: KELLER WILLIAMS REALTY EDH
