3204 Melrose Way, El Dorado Hills, CA 95762
Local realty services provided by:ERA Carlile Realty Group

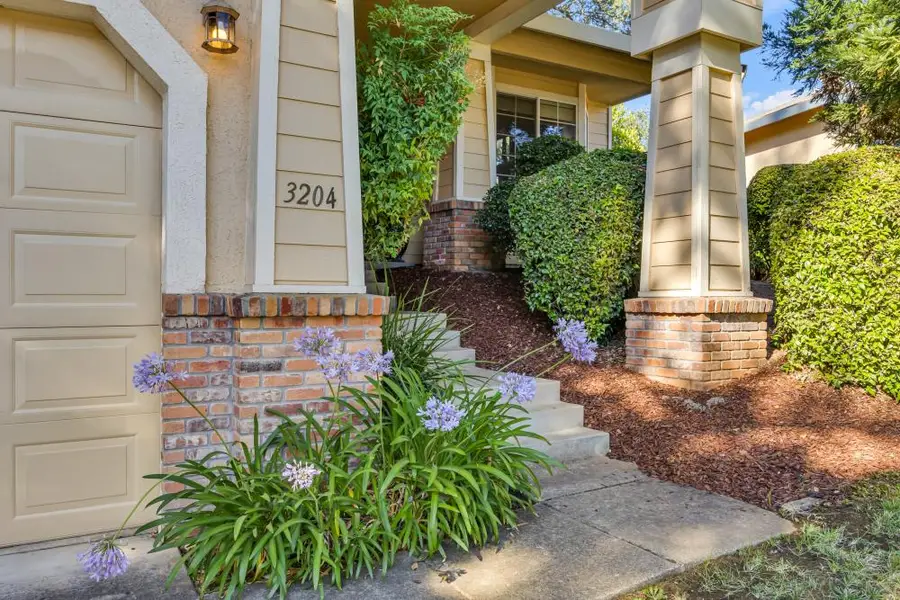
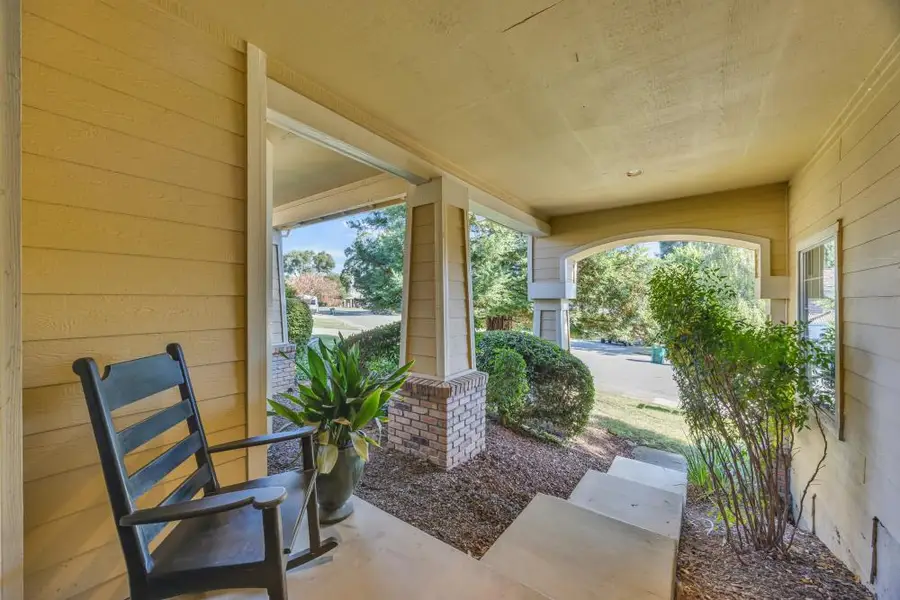
Listed by:valerie turner
Office:exp realty of california, inc.
MLS#:225080594
Source:MFMLS
Price summary
- Price:$898,000
- Price per sq. ft.:$342.62
About this home
Located on a spacious 0.26-acre corner lot in desirable Fairchild Village with no HOA or Mello-Roos, this 4 bed + flex room/office, and 3 bath beauty serves up 2,621 sq ft of curated comfort and practical living. Inside, wide plank engineered hardwood floors flow through generous living and dining spaces, leading to an open-concept kitchen that begs for brunches, late-night laughs, and everything in between. A full bed and bath downstairs adds versatility, while upstairs 3 more bedrooms including the primary suite w/dual vanities and a soaking tub offer room to truly unwind. Hall guest bath w/new flooring, plus a flex space round out the layout perfect for a home theater, workout studio, or sizeable home office. Brand new carpet on stairs and landing, and new flooring in both upstairs baths & downstairs bedroom. The backyard was made for golden-hour hangouts with a fire pit, patio, multi-use sport court, and room to play, garden, and unwind. There's even space for potential RV or boat parking or an ADU. And don't miss the oversized 3-car garage with soaring 14-foot ceilings, perfect for car lifts, loft storage, or your next big idea! Just minutes from Hwy 50, top-rated schools, and the best of El Dorado Hills. This home isn't just a vibe, it's the one.
Contact an agent
Home facts
- Year built:1993
- Listing Id #:225080594
- Added:60 day(s) ago
- Updated:August 16, 2025 at 02:44 PM
Rooms and interior
- Bedrooms:4
- Total bathrooms:3
- Full bathrooms:3
- Living area:2,621 sq. ft.
Heating and cooling
- Cooling:Ceiling Fan(s), Central
- Heating:Central, Fireplace Insert, Gas
Structure and exterior
- Roof:Tile
- Year built:1993
- Building area:2,621 sq. ft.
- Lot area:0.26 Acres
Utilities
- Sewer:In & Connected
Finances and disclosures
- Price:$898,000
- Price per sq. ft.:$342.62
New listings near 3204 Melrose Way
- New
 $775,000Active0.76 Acres
$775,000Active0.76 Acres945 Rose Quartz Way, El Dorado Hills, CA 95762
MLS# 225054238Listed by: NICK SADEK SOTHEBY'S INTERNATIONAL REALTY - New
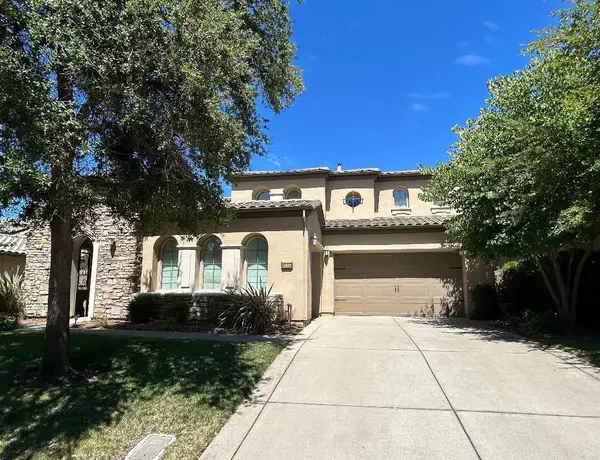 $1,050,000Active5 beds 4 baths3,213 sq. ft.
$1,050,000Active5 beds 4 baths3,213 sq. ft.3533 Leonardo Way, El Dorado Hills, CA 95762
MLS# 225108245Listed by: AMP REAL ESTATE INC. - New
 $747,500Active2 beds 3 baths1,885 sq. ft.
$747,500Active2 beds 3 baths1,885 sq. ft.4094 Zenaida Way, El Dorado Hills, CA 95762
MLS# 225102306Listed by: JONES REALTY - New
 $2,499,000Active5 beds 6 baths4,163 sq. ft.
$2,499,000Active5 beds 6 baths4,163 sq. ft.4950 Greyson Creek Drive, El Dorado Hills, CA 95762
MLS# 225108391Listed by: SORELLE PROPERTIES, INC.  $609,000Pending2 beds 3 baths1,499 sq. ft.
$609,000Pending2 beds 3 baths1,499 sq. ft.9072 Cerro Vista Drive, El Dorado Hills, CA 95762
MLS# 225100734Listed by: VILLAGE FINANCIAL GROUP- New
 $294,900Active1.03 Acres
$294,900Active1.03 Acres1039 Via Treviso, El Dorado Hills, CA 95762
MLS# 225106796Listed by: FREDERICK MAX GROUP - New
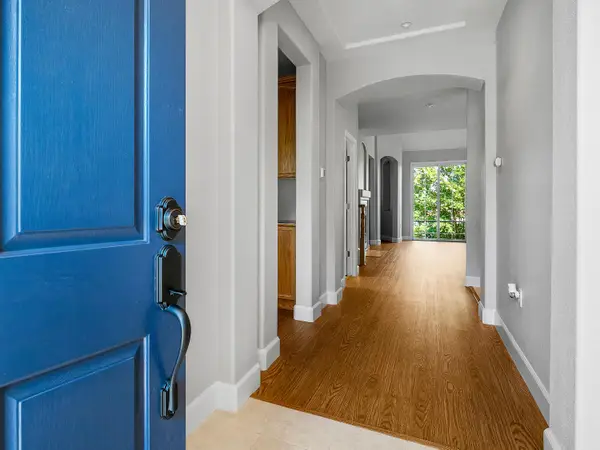 $575,000Active3 beds 3 baths2,259 sq. ft.
$575,000Active3 beds 3 baths2,259 sq. ft.3853 Park Drive, El Dorado Hills, CA 95762
MLS# 225106919Listed by: KELLER WILLIAMS REALTY EDH - New
 $1,200,000Active4 beds 3 baths2,785 sq. ft.
$1,200,000Active4 beds 3 baths2,785 sq. ft.1701 Terracina Drive, El Dorado Hills, CA 95762
MLS# 225107221Listed by: REAL ESTATE SOURCE INC - New
 $1,150,000Active4 beds 4 baths3,688 sq. ft.
$1,150,000Active4 beds 4 baths3,688 sq. ft.938 Apero Way, El Dorado Hills, CA 95762
MLS# 225107580Listed by: ICON REAL ESTATE - New
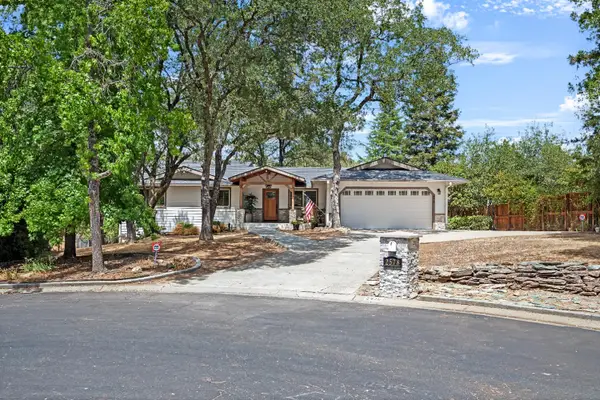 $700,000Active3 beds 2 baths1,760 sq. ft.
$700,000Active3 beds 2 baths1,760 sq. ft.2578 King Edward Court, El Dorado Hills, CA 95762
MLS# 225099055Listed by: PIEDMONT CO/GRIZZLY PK PROP.*E
