3261 Haskell Way, El Dorado Hills, CA 95762
Local realty services provided by:ERA Carlile Realty Group
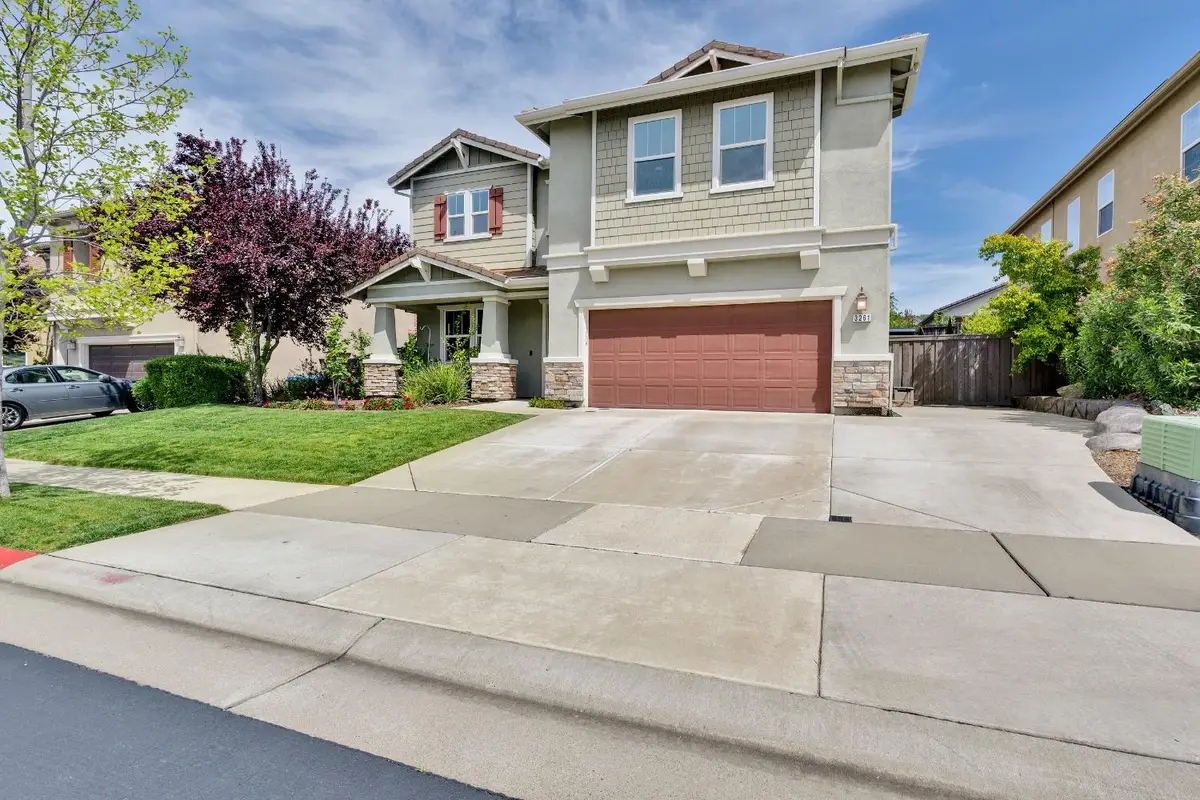

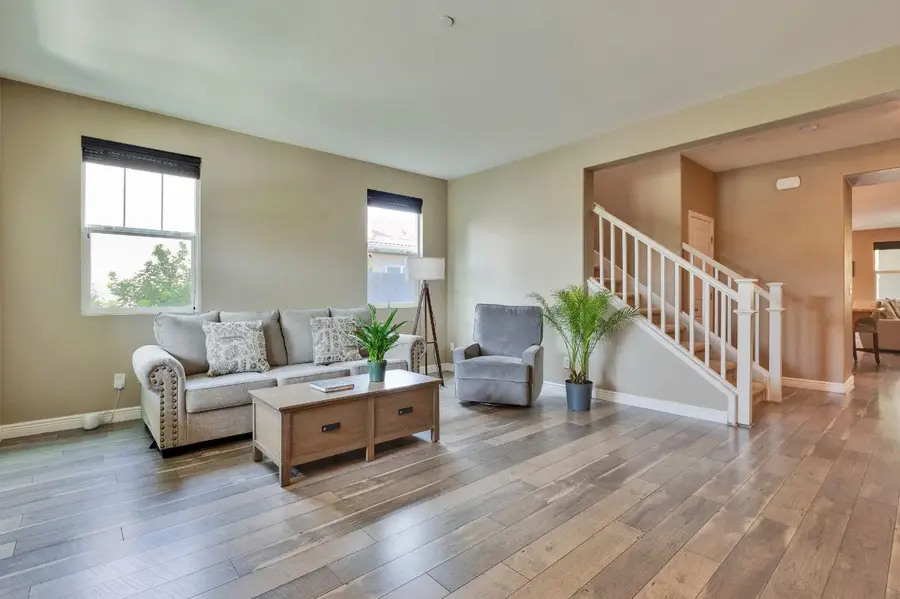
3261 Haskell Way,El Dorado Hills, CA 95762
$789,000
- 4 Beds
- 3 Baths
- 2,734 sq. ft.
- Single family
- Active
Listed by:joubert caston
Office:exp realty of northern california, inc.
MLS#:225108120
Source:MFMLS
Price summary
- Price:$789,000
- Price per sq. ft.:$288.59
- Monthly HOA dues:$145
About this home
Discover the epitome of luxury living in this stunning home, featuring a beautifully landscaped backyard perfect for entertaining. The primary bedroom is conveniently located on the first floor, offering private access to the upgraded backyard adorned with a variety of gorgeous plants, flowers, and fruit trees. Enjoy the benefits of an owned solar system, exquisite flooring, an upstairs loft, separate living and family rooms, a gourmet island kitchen with granite countertops, a large covered patio, a walk-in pantry, a tankless water heater, and stainless-steel appliances. Situated in the prestigious Blackstone master-planned community near El Dorado Hills Town Center, this home offers residents' access to a resort-style clubhouse. The clubhouse includes a state-of-the-art fitness center, aerobics room, massage room, indoor and outdoor gathering areas with fireplaces, multiple pools, locker rooms, a yoga studio, meeting rooms, and a kids' play area. Blackstone is surrounded by acres of beautiful preserve spaces, natural landscapes, and walking trails. This home is conveniently located close to highly ranked schools, Montessori schools, shopping, and the finest restaurants in El Dorado Hills and Folsom. Additionally, easy freeway access makes commuting a breeze.
Contact an agent
Home facts
- Year built:2016
- Listing Id #:225108120
- Added:18 day(s) ago
- Updated:August 16, 2025 at 02:54 PM
Rooms and interior
- Bedrooms:4
- Total bathrooms:3
- Full bathrooms:2
- Living area:2,734 sq. ft.
Heating and cooling
- Cooling:Ceiling Fan(s), Central
- Heating:Central
Structure and exterior
- Roof:Tile
- Year built:2016
- Building area:2,734 sq. ft.
- Lot area:0.16 Acres
Utilities
- Sewer:In & Connected
Finances and disclosures
- Price:$789,000
- Price per sq. ft.:$288.59
New listings near 3261 Haskell Way
- New
 $609,000Active2 beds 3 baths1,499 sq. ft.
$609,000Active2 beds 3 baths1,499 sq. ft.9072 Cerro Vista Drive, El Dorado Hills, CA 95762
MLS# 225100734Listed by: VILLAGE FINANCIAL GROUP - New
 $294,900Active1.03 Acres
$294,900Active1.03 Acres1039 Via Treviso, El Dorado Hills, CA 95762
MLS# 225106796Listed by: FREDERICK MAX GROUP - New
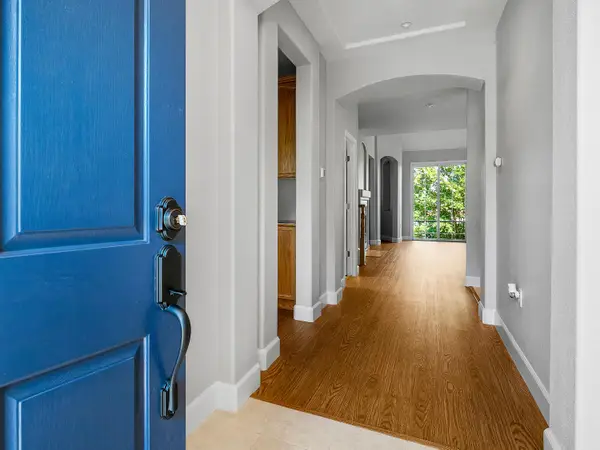 $575,000Active3 beds 3 baths2,259 sq. ft.
$575,000Active3 beds 3 baths2,259 sq. ft.3853 Park Drive, El Dorado Hills, CA 95762
MLS# 225106919Listed by: KELLER WILLIAMS REALTY EDH - New
 $1,200,000Active4 beds 3 baths2,785 sq. ft.
$1,200,000Active4 beds 3 baths2,785 sq. ft.1701 Terracina Drive, El Dorado Hills, CA 95762
MLS# 225107221Listed by: REAL ESTATE SOURCE INC - New
 $1,150,000Active4 beds 4 baths3,688 sq. ft.
$1,150,000Active4 beds 4 baths3,688 sq. ft.938 Apero Way, El Dorado Hills, CA 95762
MLS# 225107580Listed by: ICON REAL ESTATE - Open Sat, 12 to 3pmNew
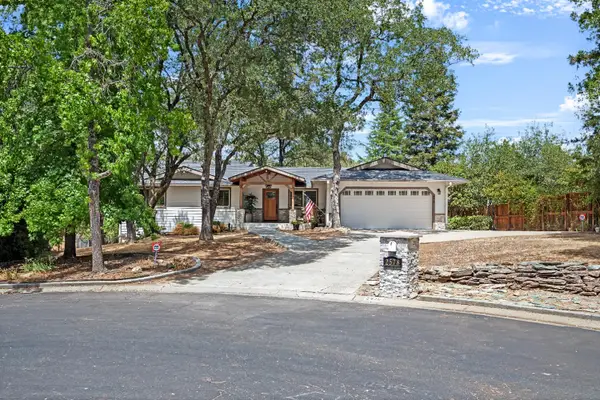 $700,000Active3 beds 2 baths1,760 sq. ft.
$700,000Active3 beds 2 baths1,760 sq. ft.2578 King Edward Court, El Dorado Hills, CA 95762
MLS# 225099055Listed by: PIEDMONT CO/GRIZZLY PK PROP.*E - Open Sun, 11am to 2pmNew
 $619,900Active2 beds 2 baths1,939 sq. ft.
$619,900Active2 beds 2 baths1,939 sq. ft.3769 Park Drive, El Dorado Hills, CA 95762
MLS# 225107347Listed by: BERKSHIRE HATHAWAY HOME SERVICES NORCAL REAL ESTATE - Open Sun, 1 to 4pmNew
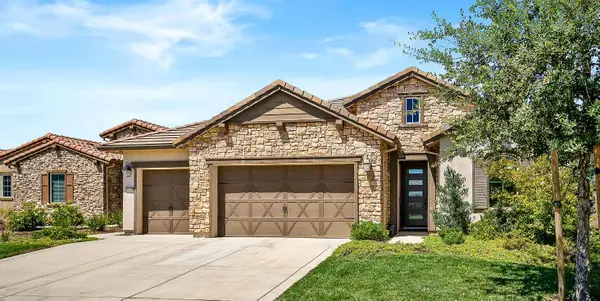 $1,498,000Active3 beds 4 baths3,064 sq. ft.
$1,498,000Active3 beds 4 baths3,064 sq. ft.1118 Hogarth Way, El Dorado Hills, CA 95762
MLS# 225103334Listed by: BERKSHIRE HATHAWAY HOME SERVICES NORCAL REAL ESTATE - Open Sat, 12 to 3pmNew
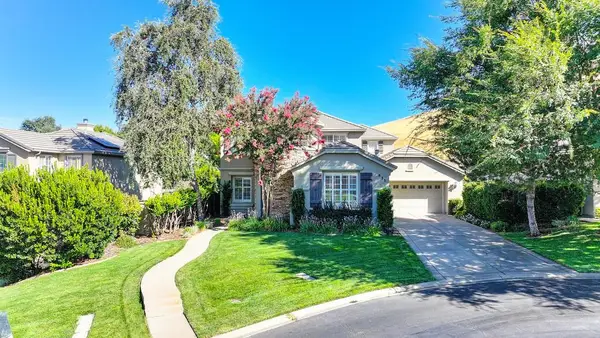 $1,199,900Active5 beds 3 baths3,380 sq. ft.
$1,199,900Active5 beds 3 baths3,380 sq. ft.835 Bryce Court, El Dorado Hills, CA 95762
MLS# 225106266Listed by: EXP REALTY OF CALIFORNIA, INC. - Open Sat, 12 to 3pmNew
 $1,325,000Active3 beds 3 baths2,888 sq. ft.
$1,325,000Active3 beds 3 baths2,888 sq. ft.310 Milazzo Court, El Dorado Hills, CA 95762
MLS# 225105192Listed by: KELLER WILLIAMS REALTY EDH
