3545 Landsdale Way, El Dorado Hills, CA 95762
Local realty services provided by:ERA Carlile Realty Group
3545 Landsdale Way,El Dorado Hills, CA 95762
$860,000
- 4 Beds
- 3 Baths
- - sq. ft.
- Single family
- Sold
Listed by: james berg
Office: icon real estate
MLS#:225131100
Source:MFMLS
Sorry, we are unable to map this address
Price summary
- Price:$860,000
- Monthly HOA dues:$169
About this home
Stunning Blackstone home, impeccably maintained & beautifully updatedthis move-in-ready residence blends modern efficiency with refined comfort. Offering 4 bedrooms, 2.5 baths, plus a dedicated office/optional 5th bedroom on the main level, this functional layout lives effortlessly. The Pinterest-worthy kitchen welcomes with stone counters, subway-tile backsplash, a large walk-in pantry, added butler's pantry, built-in wine fridge, and custom pendant lighting above the seated islandperfect for gatherings or everyday function. The spacious primary suite, privately set apart, features dual walk-in closets, a large linen closet, and a spa-like bath. The covered patio overlooks a beautiful English-style garden with vibrant flower beds, a meandering path, and peaceful sitting areasperfect for relaxing at day's end. Abundant natural light filters through plantation shutters and custom shades. Recent updates include new interior and exterior paint and fresh carpet in the bedrooms. Energy-efficient features include a tankless water heater, finished garage, & OWNED SOLAR. Blackstone residents enjoy exclusive access to resort amenities including a clubhouse, indoor/outdoor fitness center, three heated pools, 24-hour security patrol, and award-winning Valley View Charter Montessori K-8.
Contact an agent
Home facts
- Year built:2016
- Listing ID #:225131100
- Added:64 day(s) ago
- Updated:December 18, 2025 at 12:38 AM
Rooms and interior
- Bedrooms:4
- Total bathrooms:3
- Full bathrooms:2
Heating and cooling
- Cooling:Ceiling Fan(s), Central, Multi Zone
- Heating:Central, Fireplace(s), Gas, Multi-Zone
Structure and exterior
- Roof:Tile
- Year built:2016
Utilities
- Sewer:Public Sewer
Finances and disclosures
- Price:$860,000
New listings near 3545 Landsdale Way
- New
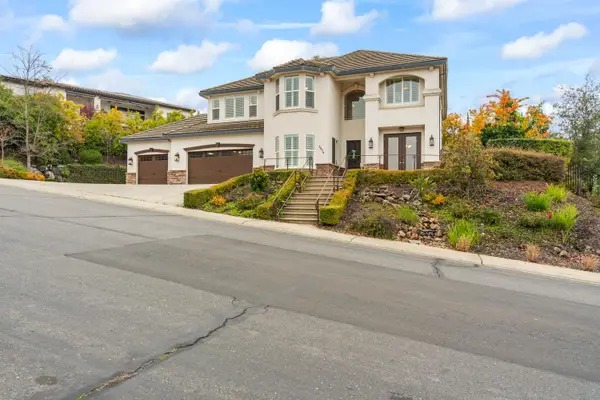 $1,475,000Active5 beds 5 baths3,800 sq. ft.
$1,475,000Active5 beds 5 baths3,800 sq. ft.3036 Corsica, El Dorado Hills, CA 95762
MLS# 225152275Listed by: SKY AND SAND REALTY - Open Sat, 11am to 1pmNew
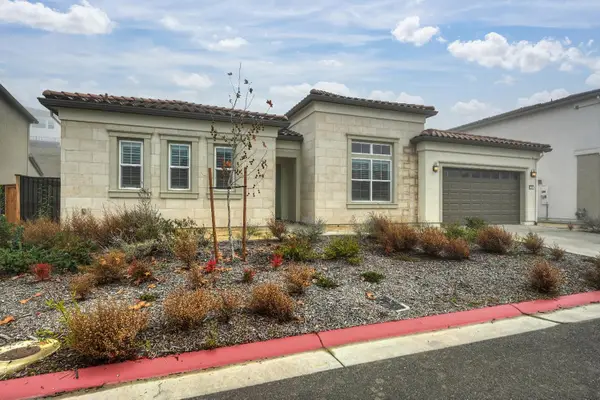 $1,360,000Active4 beds 4 baths3,013 sq. ft.
$1,360,000Active4 beds 4 baths3,013 sq. ft.1047 Lassen Peak Drive, El Dorado Hills, CA 95762
MLS# 225149996Listed by: VILLATA REAL ESTATE - New
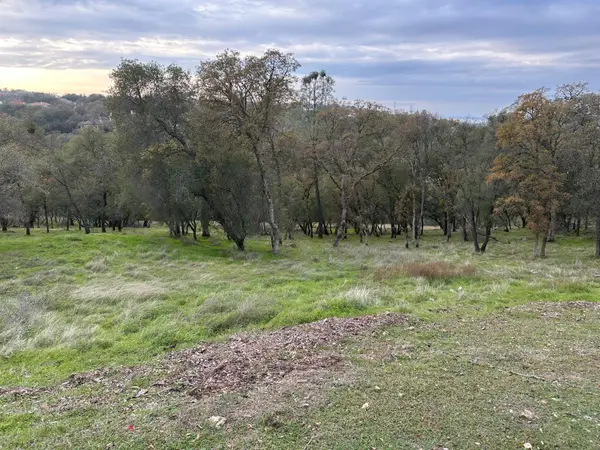 $750,000Active1.05 Acres
$750,000Active1.05 Acres4095 Raphael Drive, El Dorado Hills, CA 95762
MLS# 225151964Listed by: COLDWELL BANKER REALTY - New
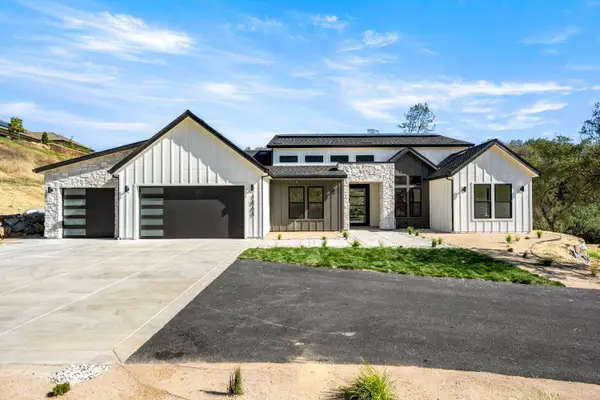 $2,349,000Active4 beds 4 baths3,600 sq. ft.
$2,349,000Active4 beds 4 baths3,600 sq. ft.1991 E Green Springs Road, Rescue, CA 95672
MLS# 225151971Listed by: TOWN & COUNTRY R. E. BROKERS - New
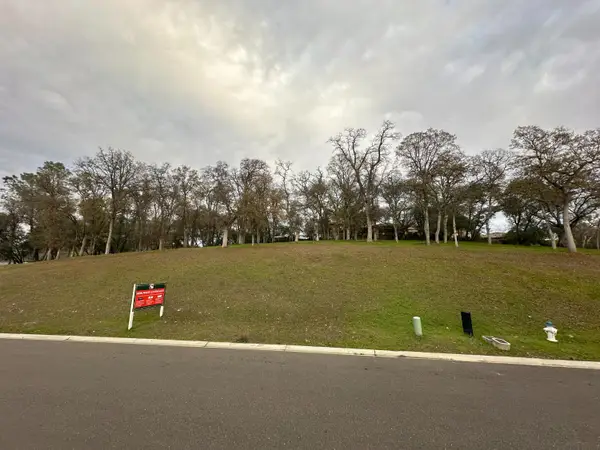 $650,000Active0.59 Acres
$650,000Active0.59 Acres4090 Raphael Drive, El Dorado Hills, CA 95762
MLS# 225151886Listed by: COLDWELL BANKER REALTY - Open Sat, 1 to 3pmNew
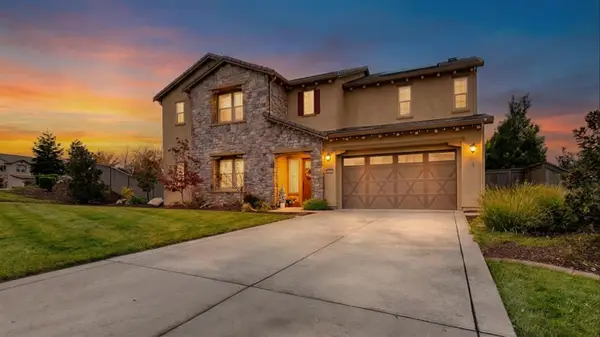 $1,599,000Active5 beds 5 baths4,041 sq. ft.
$1,599,000Active5 beds 5 baths4,041 sq. ft.165 Keystone Court, El Dorado Hills, CA 95762
MLS# 225151871Listed by: EXP REALTY OF CALIFORNIA, INC. - New
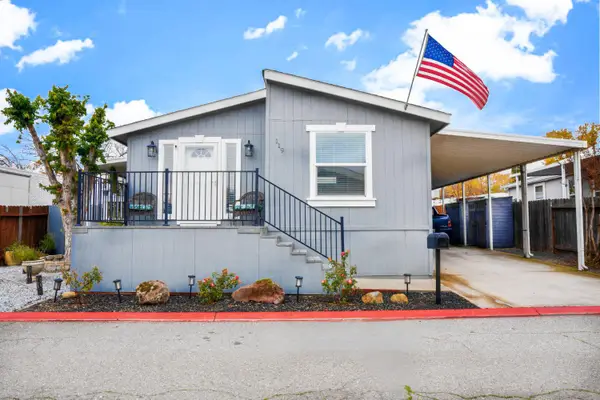 $249,000Active2 beds 2 baths1,200 sq. ft.
$249,000Active2 beds 2 baths1,200 sq. ft.1130 White Rock Road #119, El Dorado Hills, CA 95762
MLS# 225151985Listed by: NICK SADEK SOTHEBY'S INTERNATIONAL REALTY - New
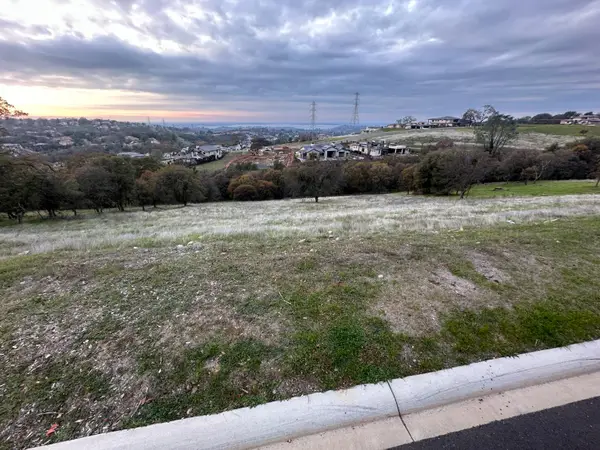 $650,000Active0.9 Acres
$650,000Active0.9 Acres6504 Western Sierra Way, El Dorado Hills, CA 95762
MLS# 225151842Listed by: COLDWELL BANKER REALTY - New
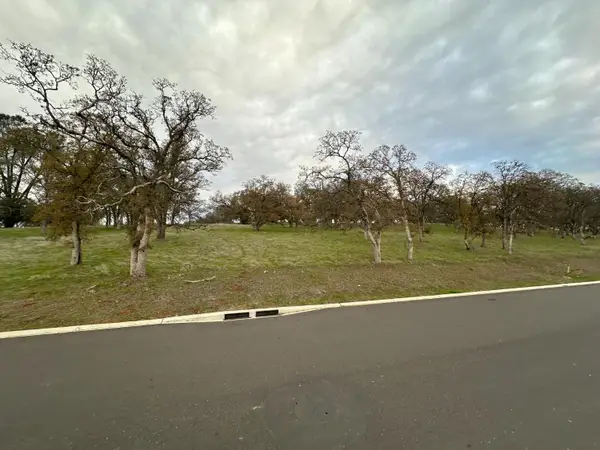 $645,000Active0.58 Acres
$645,000Active0.58 Acres6583 Western Sierra Way, El Dorado Hills, CA 95762
MLS# 225151748Listed by: COLDWELL BANKER REALTY - New
 $745,000Active0.51 Acres
$745,000Active0.51 Acres722 Peabody Court, El Dorado Hills, CA 95762
MLS# 225151421Listed by: COLDWELL BANKER REALTY
