3575 Terra Alta Drive, El Dorado Hills, CA 95762
Local realty services provided by:ERA Carlile Realty Group
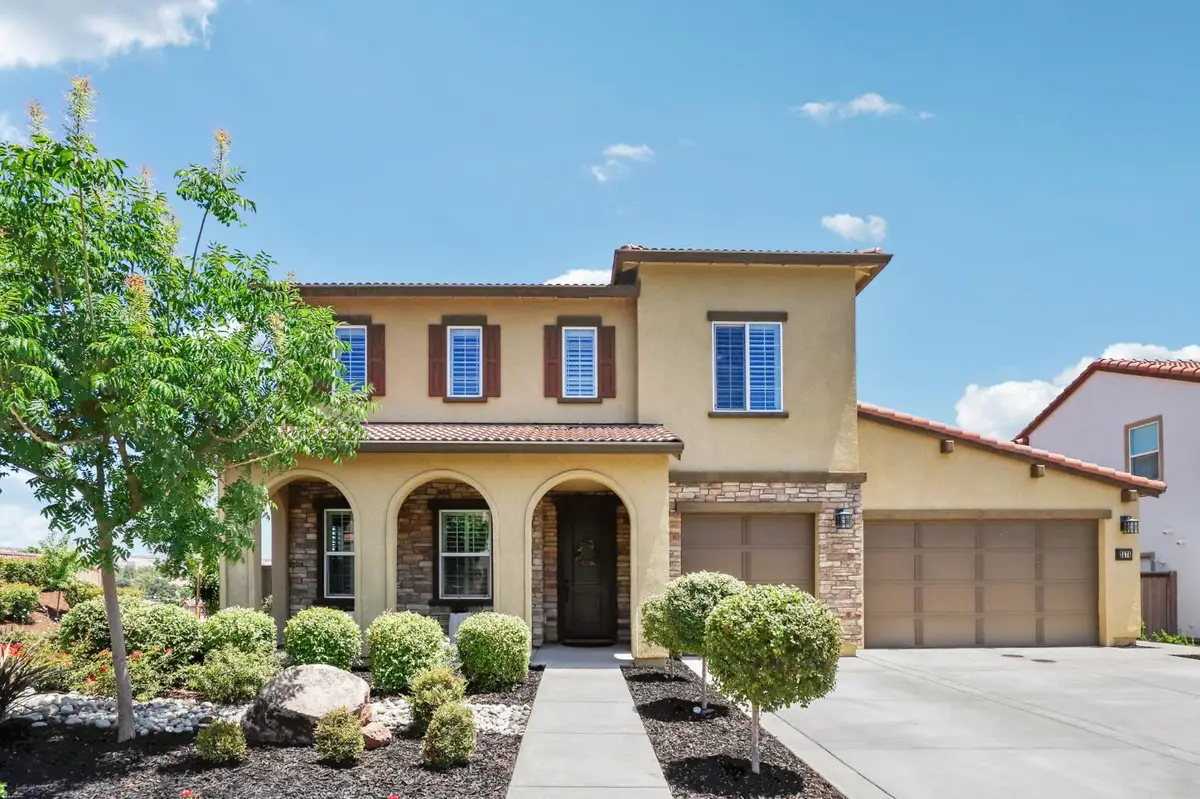


Listed by:matthew sundermier
Office:blue waters mortgage and real estate group
MLS#:225088378
Source:MFMLS
Price summary
- Price:$1,199,000
- Price per sq. ft.:$351.72
- Monthly HOA dues:$195
About this home
Discover elevated living in this stunning Sierramonte residence that perfectly blends luxury, comfort & function. Designed for seamless indoor-outdoor living, this home features a massive sliding glass door that opens to a resort-style backyard complete with a dark bottom pool & spa, lush yard, and breathtaking east-facing foothill views. The gourmet kitchen offers a chef's dream setup with expansive counter seating, a spacious dining area, and direct access to the covered outdoor patio ideal for entertaining or enjoying relaxed family meals. The main level includes a private en-suite bedroom, perfect for guests or extended family, along with a large office just off the entry. Upstairs, retreat to the luxurious primary suite boasting a deep soaking tub, oversized walk-in closet, and serene privacy. A versatile loft offers space for a media room, home library, or kids' study zone. Thoughtfully upgraded throughout with high-end details like plantation shutters, crown molding, custom closet built-ins, and more. And best of all NO MELLO-ROOS in Sierramonte, offering exceptional value in one of El Dorado Hills' top-rated school zones (Oak Ridge HS, Rolling Hills MS, William Brooks ES). Don't miss your chance to own this rare gem in one of the region's most sought-after communities.
Contact an agent
Home facts
- Year built:2018
- Listing Id #:225088378
- Added:43 day(s) ago
- Updated:August 22, 2025 at 07:33 AM
Rooms and interior
- Bedrooms:4
- Total bathrooms:4
- Full bathrooms:3
- Living area:3,409 sq. ft.
Heating and cooling
- Cooling:Ceiling Fan(s), Central, Multi Zone, Whole House Fan
- Heating:Central, Gas, Multi-Zone
Structure and exterior
- Roof:Tile
- Year built:2018
- Building area:3,409 sq. ft.
- Lot area:0.26 Acres
Finances and disclosures
- Price:$1,199,000
- Price per sq. ft.:$351.72
New listings near 3575 Terra Alta Drive
- New
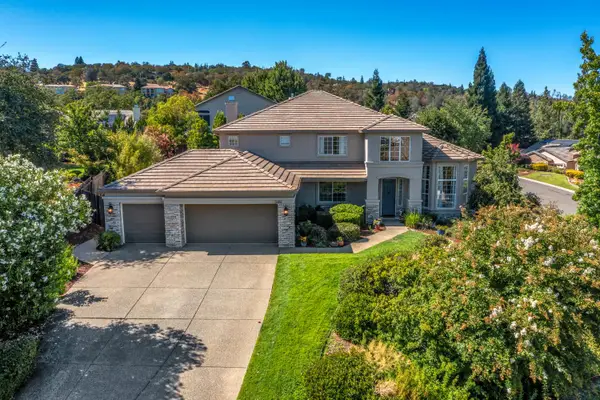 $985,000Active5 beds 3 baths3,198 sq. ft.
$985,000Active5 beds 3 baths3,198 sq. ft.3469 Smokey Mountain Circle, El Dorado Hills, CA 95762
MLS# 225109932Listed by: GATEWAY PROPERTIES - Open Sat, 2 to 4pmNew
 $1,150,000Active4 beds 3 baths2,571 sq. ft.
$1,150,000Active4 beds 3 baths2,571 sq. ft.3505 Brandt Court, El Dorado Hills, CA 95762
MLS# 225110107Listed by: KELLER WILLIAMS REALTY EDH - Open Sat, 1 to 4pmNew
 $849,000Active4 beds 3 baths2,768 sq. ft.
$849,000Active4 beds 3 baths2,768 sq. ft.2717 Dana Loop, El Dorado Hills, CA 95762
MLS# 225106847Listed by: COLDWELL BANKER REALTY - Open Sun, 1 to 4pmNew
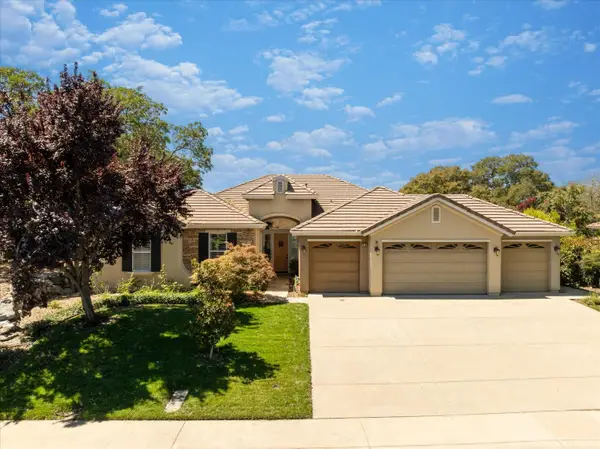 $1,349,900Active3 beds 3 baths3,052 sq. ft.
$1,349,900Active3 beds 3 baths3,052 sq. ft.1210 Souza Drive, El Dorado Hills, CA 95762
MLS# 225070224Listed by: WINDERMERE SIGNATURE PROPERTIES CAMERON PARK/PLACERVILLE - Open Sun, 1 to 4pmNew
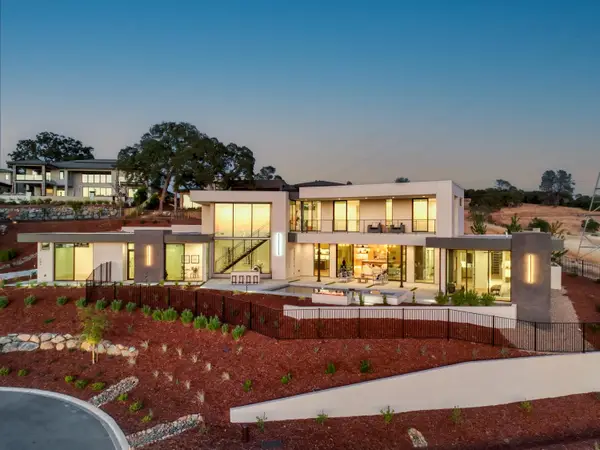 $3,100,000Active5 beds 5 baths5,071 sq. ft.
$3,100,000Active5 beds 5 baths5,071 sq. ft.295 St Regis Court, El Dorado Hills, CA 95762
MLS# 225107189Listed by: NICK SADEK SOTHEBY'S INTERNATIONAL REALTY - New
 $748,000Active3 beds 3 baths2,591 sq. ft.
$748,000Active3 beds 3 baths2,591 sq. ft.1547 Toro Place, El Dorado Hills, CA 95762
MLS# 225109412Listed by: BERKSHIRE HATHAWAY HOME SERVICES NORCAL REAL ESTATE - Open Sat, 12 to 3pmNew
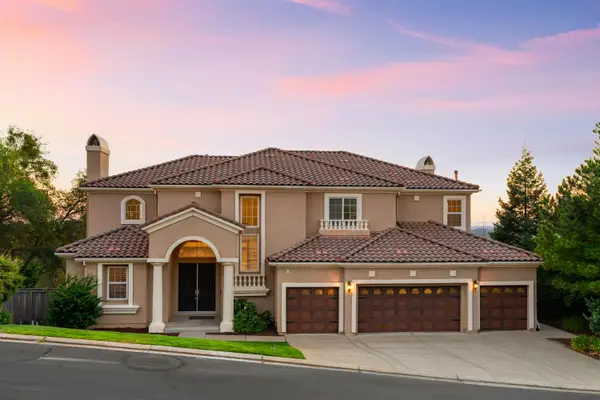 $1,799,000Active6 beds 7 baths5,771 sq. ft.
$1,799,000Active6 beds 7 baths5,771 sq. ft.112 Vinicola Court, El Dorado Hills, CA 95762
MLS# 225107763Listed by: GUIDE REAL ESTATE - Open Sat, 1 to 3pmNew
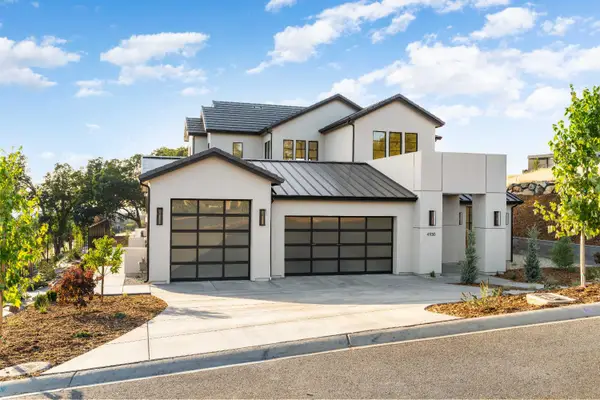 $2,649,000Active5 beds 5 baths4,634 sq. ft.
$2,649,000Active5 beds 5 baths4,634 sq. ft.4930 Greyson Creek, El Dorado Hills, CA 95762
MLS# 225109586Listed by: RE/MAX GOLD EL DORADO HILLS - New
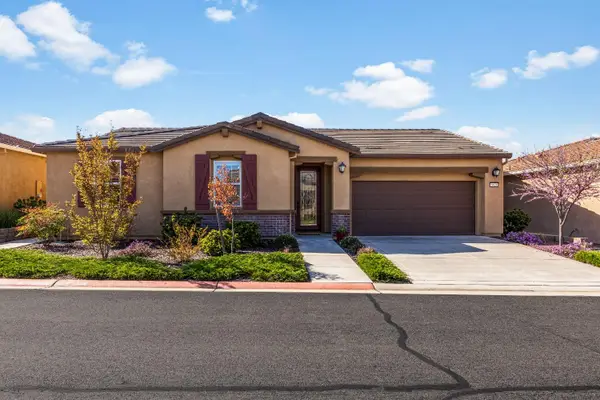 $559,000Active3 beds 2 baths1,650 sq. ft.
$559,000Active3 beds 2 baths1,650 sq. ft.5624 Los Reyes Lane, El Dorado Hills, CA 95762
MLS# 225109624Listed by: NAVIGATE REALTY 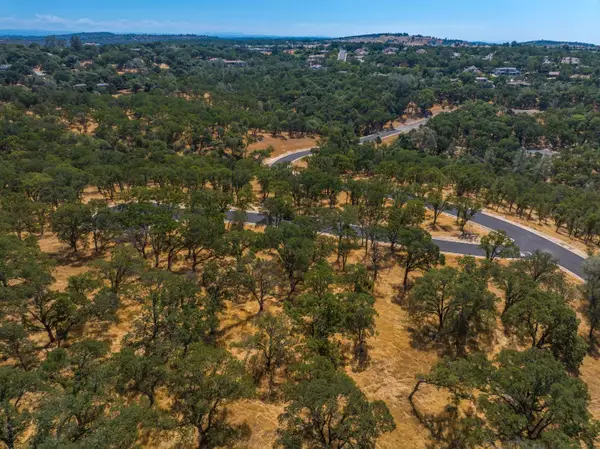 $725,000Pending0.61 Acres
$725,000Pending0.61 Acres734 Peabody Ct, El Dorado Hills, CA 95762
MLS# 225109561Listed by: KELLER WILLIAMS REALTY EDH
