4001 Royal Troon Drive, El Dorado Hills, CA 95762
Local realty services provided by:ERA Carlile Realty Group

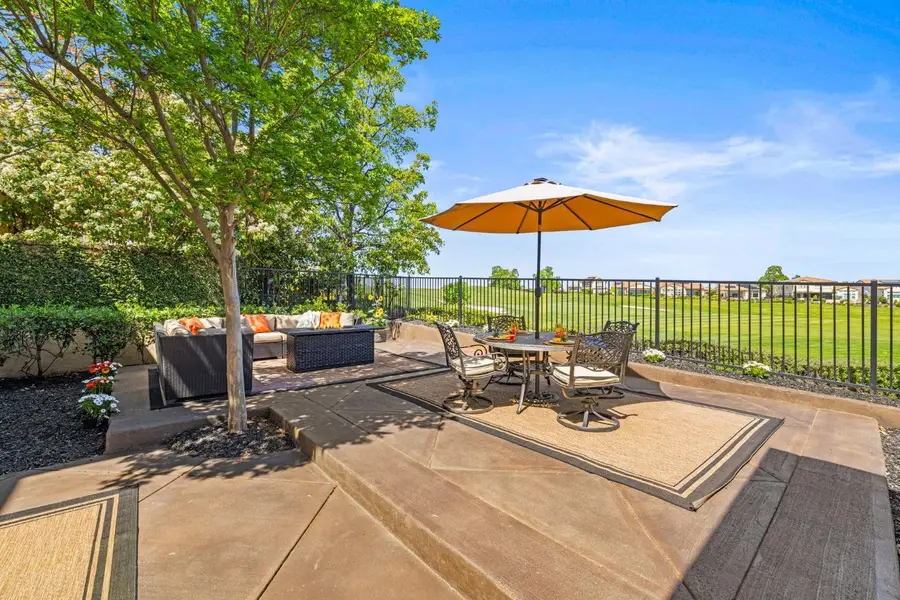
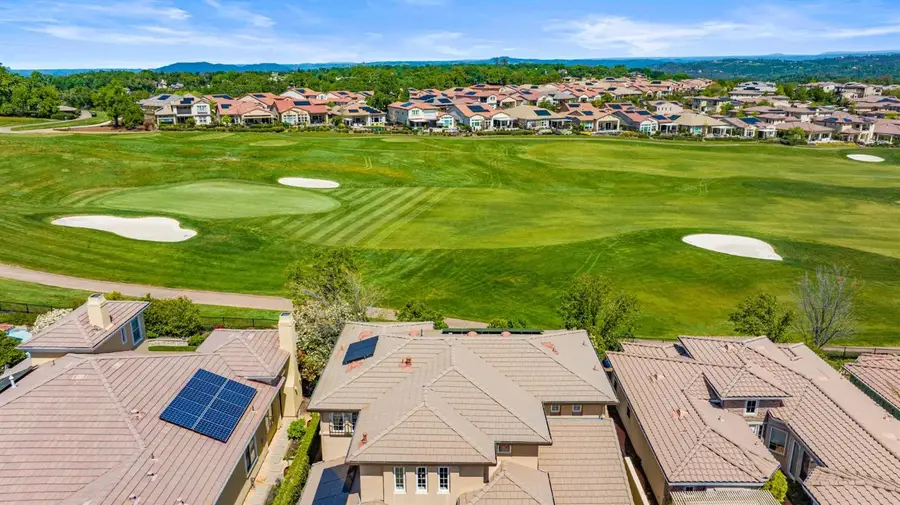
4001 Royal Troon Drive,El Dorado Hills, CA 95762
$1,445,000
- 3 Beds
- 3 Baths
- 3,053 sq. ft.
- Single family
- Active
Listed by:shannon yoffie
Office:keller williams realty edh
MLS#:225035550
Source:MFMLS
Price summary
- Price:$1,445,000
- Price per sq. ft.:$473.3
- Monthly HOA dues:$250
About this home
Serrano Country Club Gem on the 16th Fairway! Enjoy golden sunsets over rolling greens from this $300K-updated 2023 masterpiece. In a quiet, gated enclave with golf cart access to the clubhouse, this home boasts a chef's kitchen with quartz counters, GE Monogram stainless appliances, and shaker cabinets, opening to a soaring great room with stacked-stone fireplace and golf course views. The lush, low-maintenance backyard offers multiple seating areas for al fresco dining. The serene owner's suite features a vaulted ceiling, patio access, dual walk-in closets, and a spa bath with freestanding tub and dual-head shower. A light-filled office overlooks a private courtyard, and a versatile dining room is perfect for gatherings. New Oak Malibu hardwood, custom shades, LED lighting, high-efficiency HVAC, and owned 8.25 kWh solar add comfort and savings. HOA-maintained front yard, private courtyard, 3-car garage with EV wiring, and proximity to Folsom Lake, shopping, and dining complete this exceptional lifestyle.
Contact an agent
Home facts
- Year built:2000
- Listing Id #:225035550
- Added:121 day(s) ago
- Updated:August 16, 2025 at 02:44 PM
Rooms and interior
- Bedrooms:3
- Total bathrooms:3
- Full bathrooms:2
- Living area:3,053 sq. ft.
Heating and cooling
- Cooling:Ceiling Fan(s), Central, Multi Zone
- Heating:Central, Multi-Zone
Structure and exterior
- Roof:Tile
- Year built:2000
- Building area:3,053 sq. ft.
- Lot area:0.17 Acres
Utilities
- Sewer:Public Sewer
Finances and disclosures
- Price:$1,445,000
- Price per sq. ft.:$473.3
New listings near 4001 Royal Troon Drive
- New
 $609,000Active2 beds 3 baths1,499 sq. ft.
$609,000Active2 beds 3 baths1,499 sq. ft.9072 Cerro Vista Drive, El Dorado Hills, CA 95762
MLS# 225100734Listed by: VILLAGE FINANCIAL GROUP - New
 $294,900Active1.03 Acres
$294,900Active1.03 Acres1039 Via Treviso, El Dorado Hills, CA 95762
MLS# 225106796Listed by: FREDERICK MAX GROUP - New
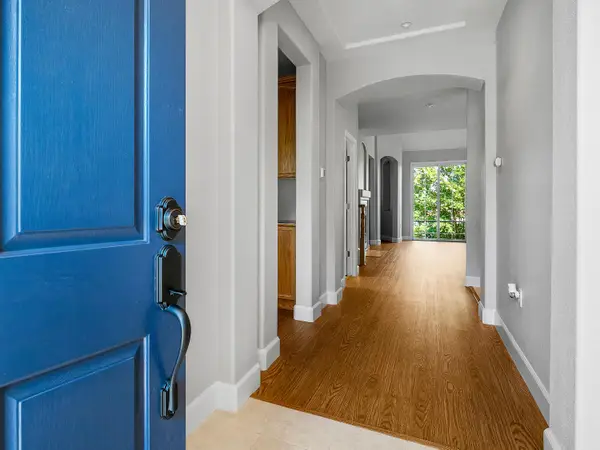 $575,000Active3 beds 3 baths2,259 sq. ft.
$575,000Active3 beds 3 baths2,259 sq. ft.3853 Park Drive, El Dorado Hills, CA 95762
MLS# 225106919Listed by: KELLER WILLIAMS REALTY EDH - New
 $1,200,000Active4 beds 3 baths2,785 sq. ft.
$1,200,000Active4 beds 3 baths2,785 sq. ft.1701 Terracina Drive, El Dorado Hills, CA 95762
MLS# 225107221Listed by: REAL ESTATE SOURCE INC - New
 $1,150,000Active4 beds 4 baths3,688 sq. ft.
$1,150,000Active4 beds 4 baths3,688 sq. ft.938 Apero Way, El Dorado Hills, CA 95762
MLS# 225107580Listed by: ICON REAL ESTATE - Open Sat, 12 to 3pmNew
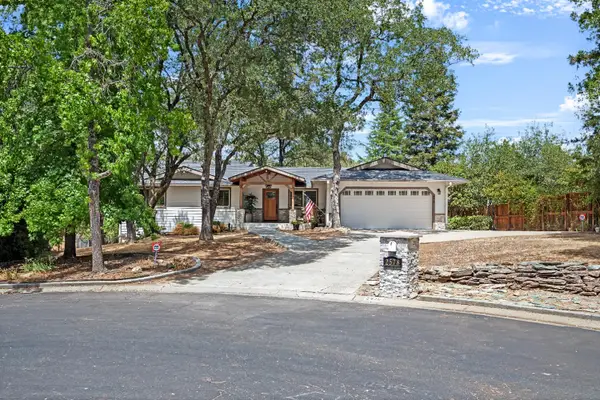 $700,000Active3 beds 2 baths1,760 sq. ft.
$700,000Active3 beds 2 baths1,760 sq. ft.2578 King Edward Court, El Dorado Hills, CA 95762
MLS# 225099055Listed by: PIEDMONT CO/GRIZZLY PK PROP.*E - Open Sun, 11am to 2pmNew
 $619,900Active2 beds 2 baths1,939 sq. ft.
$619,900Active2 beds 2 baths1,939 sq. ft.3769 Park Drive, El Dorado Hills, CA 95762
MLS# 225107347Listed by: BERKSHIRE HATHAWAY HOME SERVICES NORCAL REAL ESTATE - Open Sun, 1 to 4pmNew
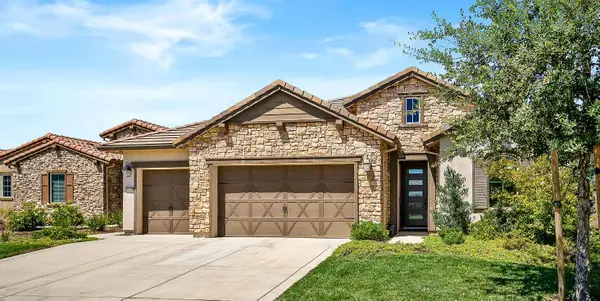 $1,498,000Active3 beds 4 baths3,064 sq. ft.
$1,498,000Active3 beds 4 baths3,064 sq. ft.1118 Hogarth Way, El Dorado Hills, CA 95762
MLS# 225103334Listed by: BERKSHIRE HATHAWAY HOME SERVICES NORCAL REAL ESTATE - Open Sat, 12 to 3pmNew
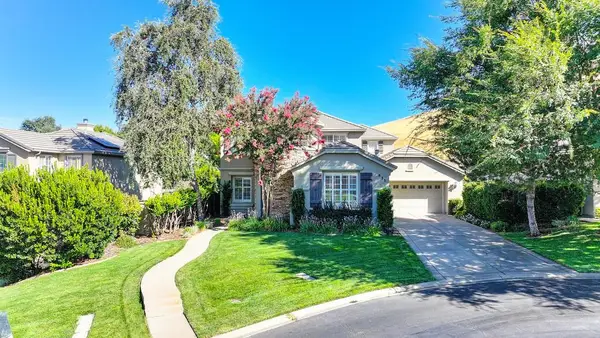 $1,199,900Active5 beds 3 baths3,380 sq. ft.
$1,199,900Active5 beds 3 baths3,380 sq. ft.835 Bryce Court, El Dorado Hills, CA 95762
MLS# 225106266Listed by: EXP REALTY OF CALIFORNIA, INC. - Open Sat, 12 to 3pmNew
 $1,325,000Active3 beds 3 baths2,888 sq. ft.
$1,325,000Active3 beds 3 baths2,888 sq. ft.310 Milazzo Court, El Dorado Hills, CA 95762
MLS# 225105192Listed by: KELLER WILLIAMS REALTY EDH
