4001 Royal Troon Drive, El Dorado Hills, CA 95762
Local realty services provided by:ERA Carlile Realty Group
4001 Royal Troon Drive,El Dorado Hills, CA 95762
$1,215,000
- 3 Beds
- 3 Baths
- 3,053 sq. ft.
- Single family
- Pending
Listed by:shannon yoffie
Office:keller williams realty edh
MLS#:225121768
Source:MFMLS
Price summary
- Price:$1,215,000
- Price per sq. ft.:$397.97
- Monthly HOA dues:$250
About this home
MAJOR PRICE SLASH! Now $1.215M, down $184K! Seize this Serrano Country Club gem on the 16th green, where golden sunsets illuminate rolling greens. With recent upgrades throughout, this elegant retreat blends luxury and serenity in a gated enclave with golf cart access to the clubhouse. The chef's kitchen, with quartz counters, GE Monogram stainless appliances, and a butler's pantry with wine fridge, flows into a soaring great room, its stacked-stone fireplace and wall of windows framing golf course vistas. Host al fresco dinners in the lovely backyard, enjoying lake breezes. The owner's suite, a tranquil haven, boasts a vaulted ceiling, French door to patio, dual walk-in closets, and a spa-like bath with freestanding tub and dual-head shower. A light-filled office overlooks a private courtyard, while the versatile dining room sparks game nights or elegant soirees. Oak Malibu hardwood floors, custom shades, LED lighting, owned solar (near-zero energy bills), central vac, and new high-efficiency HVAC elevate comfort. EV-ready 3-car garage, HOA-maintained frontyard, and proximity to shopping, dining, Folsom Lake, and top schools. Seize this rare El Dorado Hills gem before it's gone!
Contact an agent
Home facts
- Year built:2000
- Listing ID #:225121768
- Added:6 day(s) ago
- Updated:September 23, 2025 at 10:38 PM
Rooms and interior
- Bedrooms:3
- Total bathrooms:3
- Full bathrooms:2
- Living area:3,053 sq. ft.
Heating and cooling
- Cooling:Ceiling Fan(s), Central, Multi Zone
- Heating:Central, Multi-Zone
Structure and exterior
- Roof:Tile
- Year built:2000
- Building area:3,053 sq. ft.
- Lot area:0.17 Acres
Utilities
- Sewer:Public Sewer
Finances and disclosures
- Price:$1,215,000
- Price per sq. ft.:$397.97
New listings near 4001 Royal Troon Drive
- New
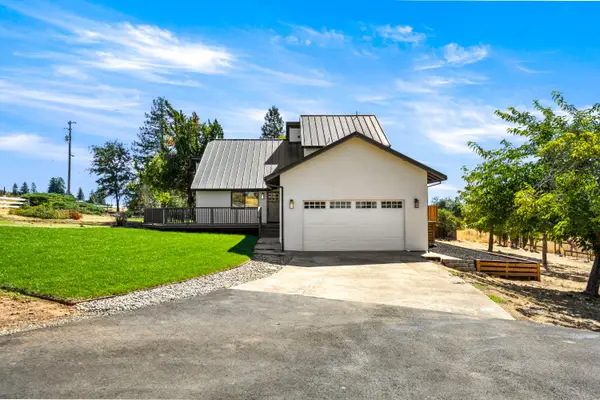 $1,599,999Active3 beds 3 baths1,579 sq. ft.
$1,599,999Active3 beds 3 baths1,579 sq. ft.4160 Hawk View Road, El Dorado Hills, CA 95762
MLS# 225083532Listed by: GUIDE REAL ESTATE - New
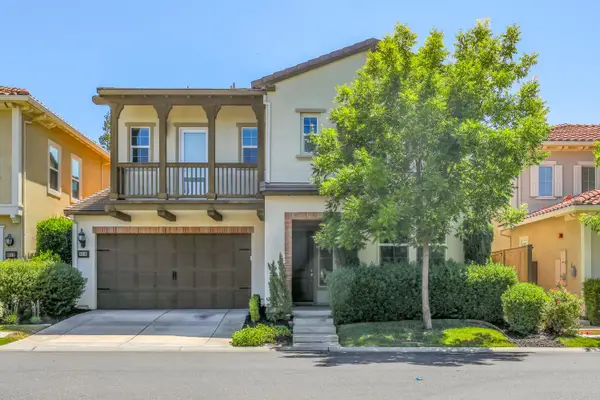 $799,000Active4 beds 3 baths2,683 sq. ft.
$799,000Active4 beds 3 baths2,683 sq. ft.8519 Emilia Drive, El Dorado Hills, CA 95762
MLS# 225123832Listed by: EXP REALTY OF CALIFORNIA, INC. - New
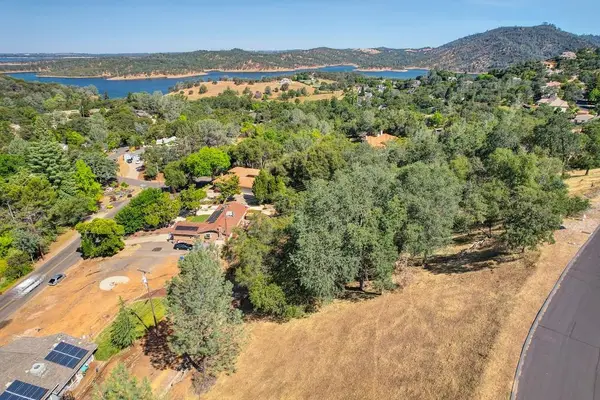 $274,995Active1 Acres
$274,995Active1 Acres0 859 Villa Del Sol, El Dorado Hills, CA 95762
MLS# 225123299Listed by: ELLIOTT HOMES - New
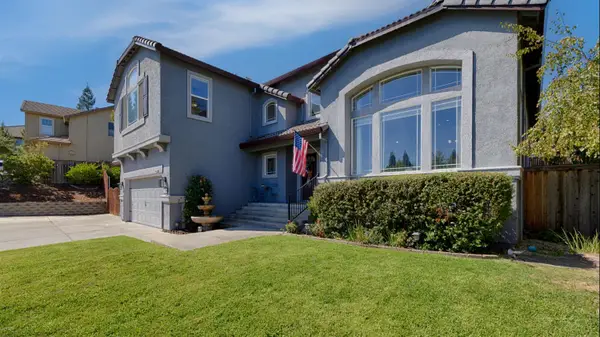 $950,000Active3 beds 3 baths2,714 sq. ft.
$950,000Active3 beds 3 baths2,714 sq. ft.3660 Waldwick Circle, El Dorado Hills, CA 95762
MLS# 225123345Listed by: WESELY & ASSOCIATES - Open Sun, 1 to 3pmNew
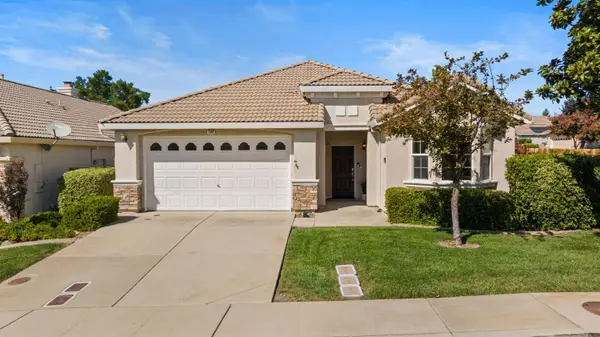 $599,000Active2 beds 2 baths1,389 sq. ft.
$599,000Active2 beds 2 baths1,389 sq. ft.7502 Doe Spring Way, El Dorado Hills, CA 95762
MLS# 225122702Listed by: COMPASS - New
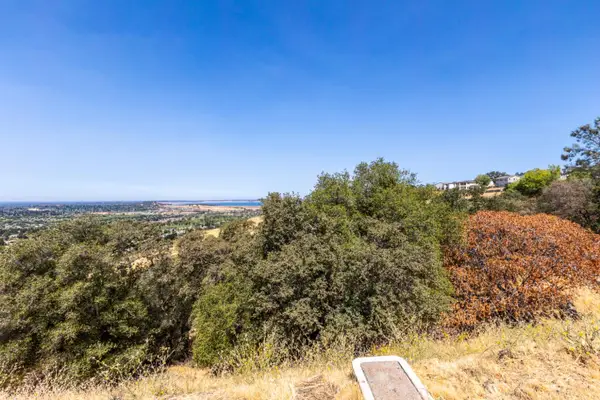 $590,000Active1.73 Acres
$590,000Active1.73 Acres3040 Vista Lefonti, El Dorado Hills, CA 95762
MLS# 225123233Listed by: RE/MAX GOLD FAIR OAKS - New
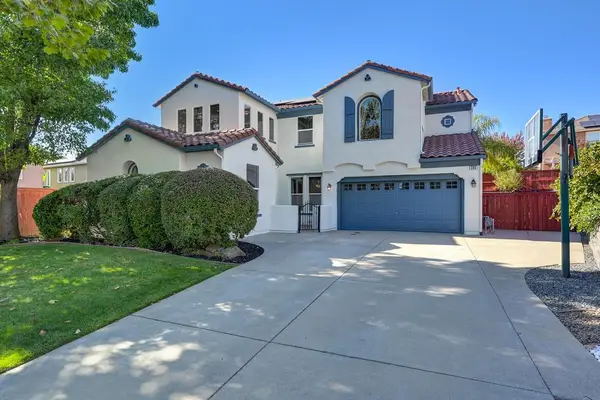 $1,058,000Active5 beds 4 baths3,408 sq. ft.
$1,058,000Active5 beds 4 baths3,408 sq. ft.309 Summerfield Court, El Dorado Hills, CA 95762
MLS# 225122772Listed by: DEMARTINO REAL ESTATE - New
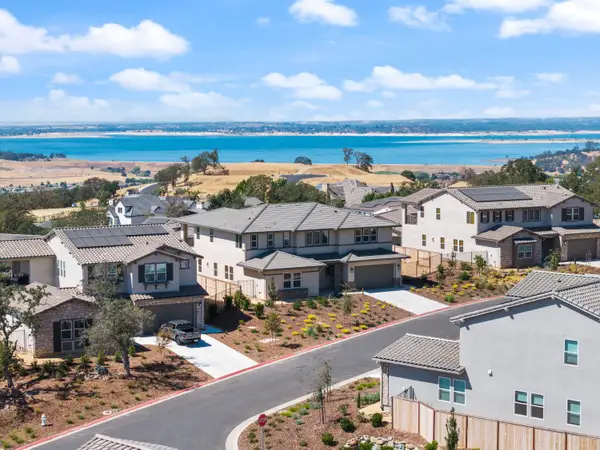 $1,749,000Active4 beds 5 baths3,984 sq. ft.
$1,749,000Active4 beds 5 baths3,984 sq. ft.5153 Wild Oak Lane, El Dorado Hills, CA 95762
MLS# 225122633Listed by: COMPASS - New
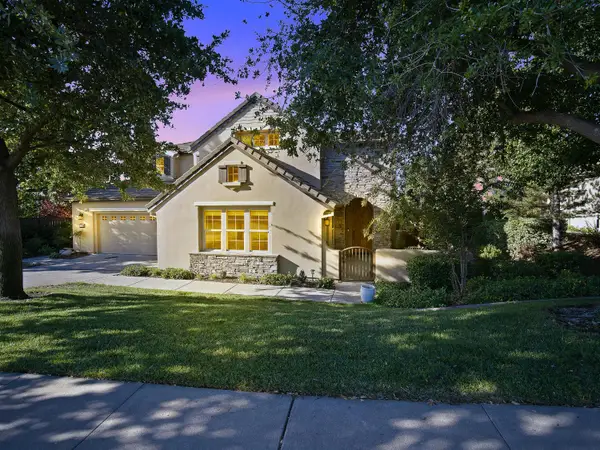 $1,248,000Active4 beds 4 baths3,705 sq. ft.
$1,248,000Active4 beds 4 baths3,705 sq. ft.1709 Terracina Drive, El Dorado Hills, CA 95762
MLS# 225119419Listed by: BERKSHIRE HATHAWAY HOME SERVICES NORCAL REAL ESTATE - New
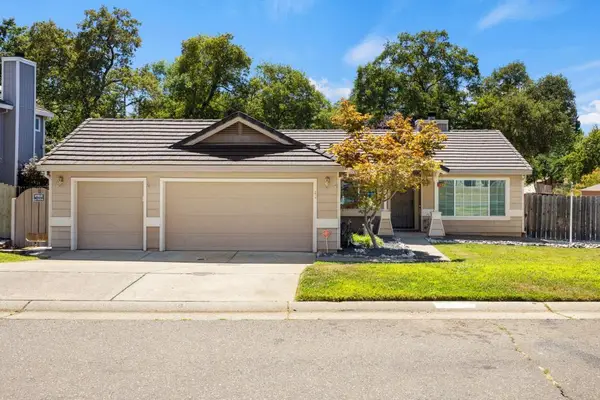 $649,000Active3 beds 2 baths1,663 sq. ft.
$649,000Active3 beds 2 baths1,663 sq. ft.3364 Tea Rose Drive, El Dorado Hills, CA 95762
MLS# 225096252Listed by: ONYX REAL ESTATE
