- ERA
- California
- El Dorado Hills
- 4155 Aristotle Drive
4155 Aristotle Drive, El Dorado Hills, CA 95762
Local realty services provided by:ERA Carlile Realty Group
4155 Aristotle Drive,El Dorado Hills, CA 95762
$1,339,000
- 4 Beds
- 4 Baths
- 3,056 sq. ft.
- Single family
- Pending
Listed by: laura miller
Office: kw sac metro
MLS#:225137944
Source:MFMLS
Price summary
- Price:$1,339,000
- Price per sq. ft.:$438.15
- Monthly HOA dues:$136
About this home
Live the ultimate indoor-outdoor lifestyle in this stunning SINGLE-STORY home on one of the largest lots in the exclusive gated Promontory community of El Dorado Hills! Designed for effortless entertaining, this 4-bedroom, 3.5-bath beauty spans over 3,000 sq. ft. of open, light-filled living space. Gather around the chef's dream kitchen with its expansive granite island, premium stainless appliances, and custom cabinetry, perfect for hosting friends or family dinners. The spacious great room invites connection with a charming brick hearth and sleek electric fireplace, flowing seamlessly to your backyard paradise. Step outside to your private resort featuring a sparkling Pebble Tec pool, bubbling hot tub, cozy fire pit overlooking the Sacramento Valley, and even your own vineyard - an entertainer's dream! The luxurious primary suite offers a spa-inspired escape with dual walk-in closets and direct patio access. OWNED SOLAR, Google Home automation, and west-facing sunsets add modern convenience and magic. Surrounded by top-rated schools, trails to Folsom Lake, and moments from dining and shopping this home is the perfect blend of elegance, fun, and lifestyle. Welcome to The Promontory with beautiful views and where every day feels like a getaway!
Contact an agent
Home facts
- Year built:2018
- Listing ID #:225137944
- Added:105 day(s) ago
- Updated:February 11, 2026 at 11:40 PM
Rooms and interior
- Bedrooms:4
- Total bathrooms:4
- Full bathrooms:3
- Living area:3,056 sq. ft.
Heating and cooling
- Cooling:Ceiling Fan(s), Central
- Heating:Central, Fireplace(s)
Structure and exterior
- Roof:Spanish Tile
- Year built:2018
- Building area:3,056 sq. ft.
- Lot area:0.78 Acres
Utilities
- Sewer:Public Sewer
Finances and disclosures
- Price:$1,339,000
- Price per sq. ft.:$438.15
New listings near 4155 Aristotle Drive
- New
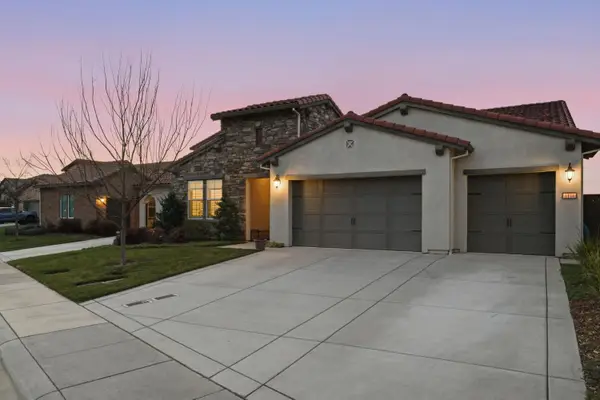 $1,549,000Active4 beds 4 baths3,064 sq. ft.
$1,549,000Active4 beds 4 baths3,064 sq. ft.1144 Hogarth Way, El Dorado Hills, CA 95762
MLS# 226015353Listed by: EXP REALTY OF CALIFORNIA, INC. - New
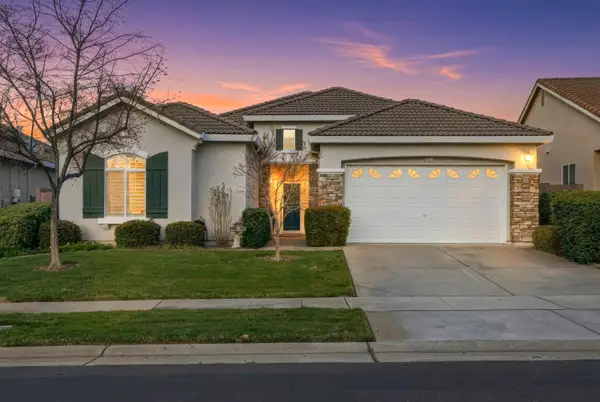 $799,000Active2 beds 2 baths2,229 sq. ft.
$799,000Active2 beds 2 baths2,229 sq. ft.9021 Fallsmont Drive, El Dorado Hills, CA 95762
MLS# 226015361Listed by: EXP REALTY OF CALIFORNIA, INC. - Open Sun, 1 to 4pmNew
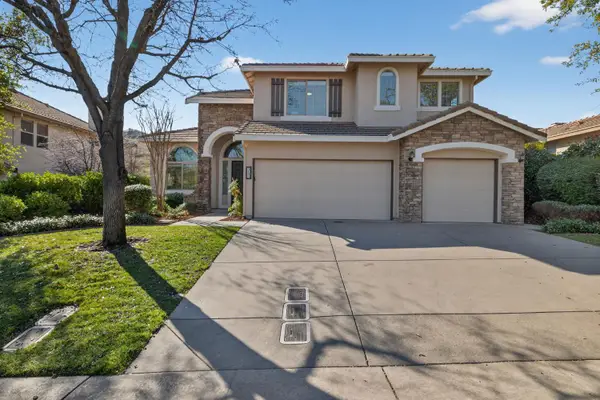 $900,000Active5 beds 3 baths2,890 sq. ft.
$900,000Active5 beds 3 baths2,890 sq. ft.5188 Garlenda Drive, El Dorado Hills, CA 95762
MLS# 225148984Listed by: WINDERMERE SIGNATURE PROPERTIES EL DORADO HILLS/FOLSOM - New
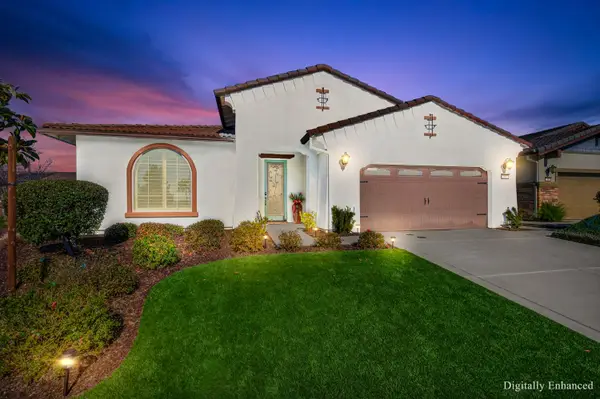 $769,000Active2 beds 2 baths1,813 sq. ft.
$769,000Active2 beds 2 baths1,813 sq. ft.2007 Santa Rita Lane, El Dorado Hills, CA 95762
MLS# 226013080Listed by: WINDERMERE SIGNATURE PROPERTIES CAMERON PARK/PLACERVILLE - New
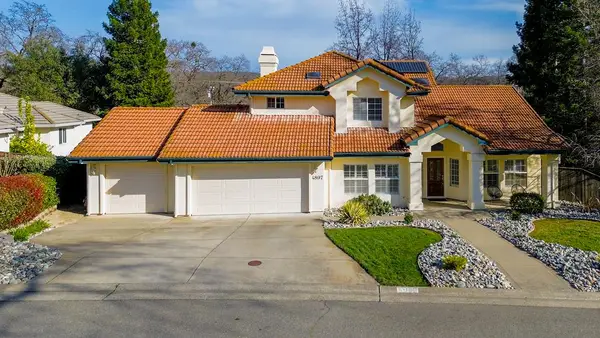 $849,000Active3 beds 3 baths2,665 sq. ft.
$849,000Active3 beds 3 baths2,665 sq. ft.4897 Danbury Circle, El Dorado Hills, CA 95762
MLS# 226003684Listed by: COLDWELL BANKER REALTY - New
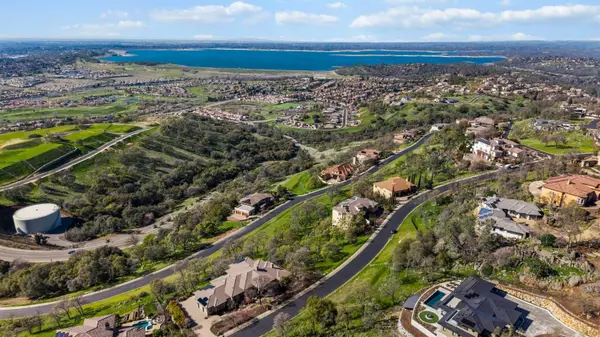 $775,000Active1.05 Acres
$775,000Active1.05 Acres47 Powers Drive, El Dorado Hills, CA 95762
MLS# 226014929Listed by: SIRACCO REALTY - New
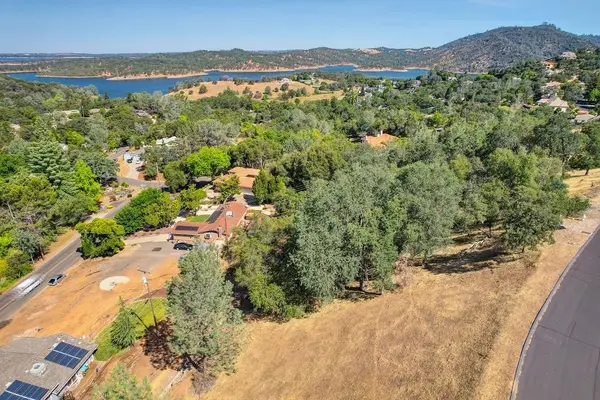 $259,950Active1 Acres
$259,950Active1 Acres859 N Villa Del Sol, El Dorado Hills, CA 95762
MLS# 226006628Listed by: ELLIOTT HOMES - New
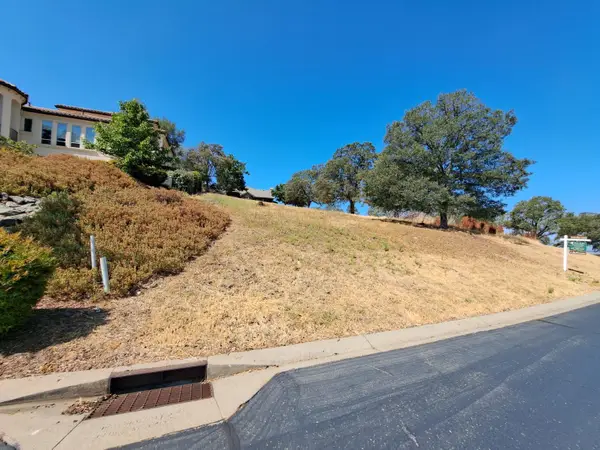 $625,000Active0.42 Acres
$625,000Active0.42 Acres5053 Breese Circle, El Dorado Hills, CA 95762
MLS# 226014696Listed by: GORBAN - New
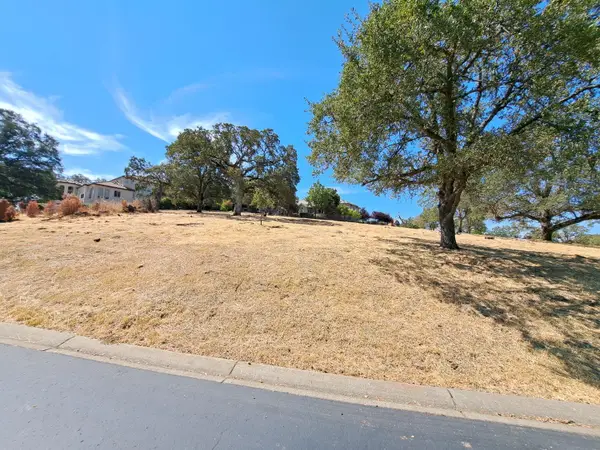 $625,000Active0.47 Acres
$625,000Active0.47 Acres5067 Breese Circle, El Dorado Hills, CA 95762
MLS# 226014701Listed by: GORBAN - New
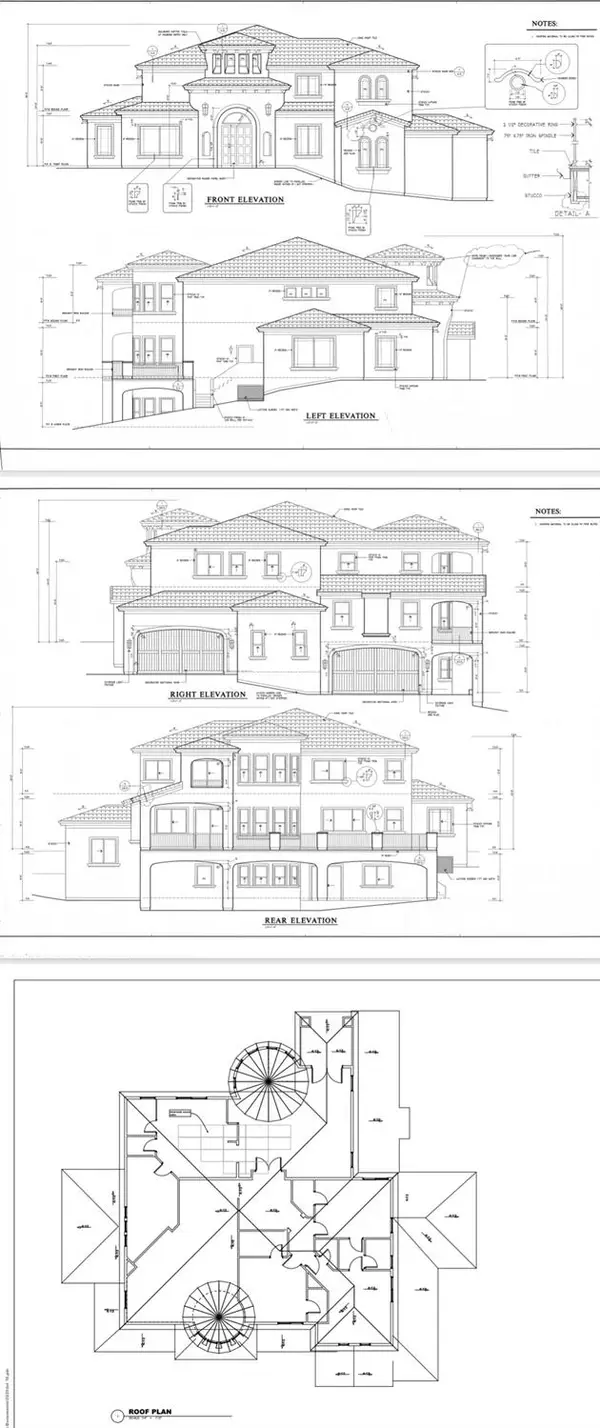 $625,000Active0.58 Acres
$625,000Active0.58 Acres7596 Sangiovese Drive, El Dorado Hills, CA 95762
MLS# 226014702Listed by: GORBAN

