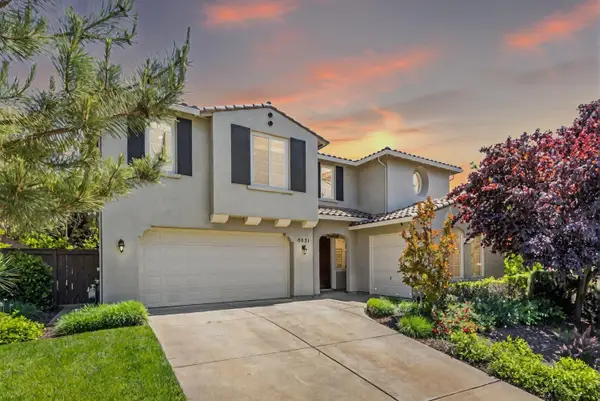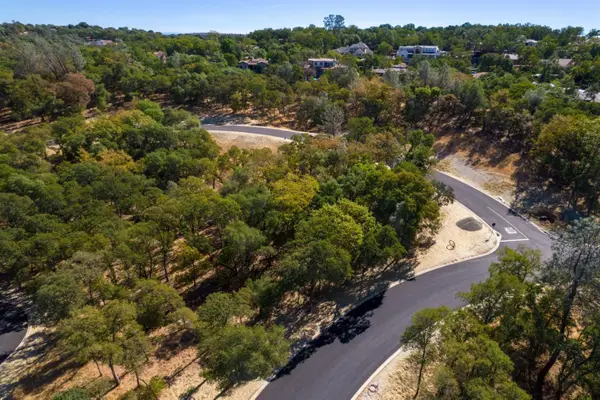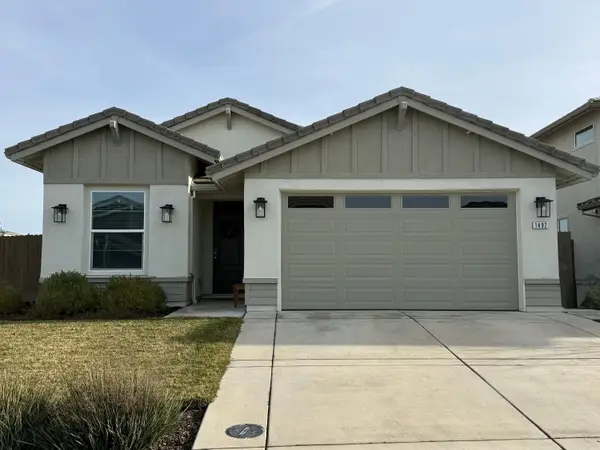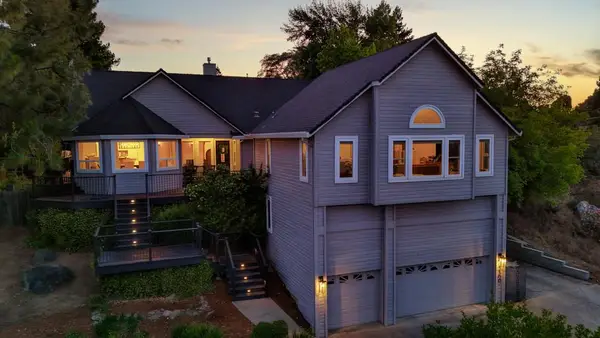4160 Raphael Drive, El Dorado Hills, CA 95762
Local realty services provided by:ERA Carlile Realty Group
4160 Raphael Drive,El Dorado Hills, CA 95762
$3,299,000
- 5 Beds
- 7 Baths
- 5,379 sq. ft.
- Single family
- Active
Listed by: alexander fairbanks
Office: one source capital group
MLS#:225129104
Source:MFMLS
Price summary
- Price:$3,299,000
- Price per sq. ft.:$613.31
- Monthly HOA dues:$180
About this home
Welcome to 4160 Raphael Dr, a modern architectural estate where thoughtful design meets effortless luxury. This newly built 5,379 sq ft home offers 5 bedrooms and 6.5 baths, combining sophisticated finishes with everyday livability in the guard-gated community of Serrano Country Club. Inside, Canadian wide-plank oak floors set a warm foundation for interiors filled with natural light from oversized triple-pane windows. The gourmet kitchen is a chef's centerpiece, showcasing custom Brazilian stone slabs, Brizo fixtures, and professional-grade Dacor and Blue Star appliances, accented by designer lighting from Visual Comfort and Restoration Hardware. The open-concept layout is ideal for connection and entertaining, while the primary suite creates a private retreat with a spa-inspired marble shower and free-standing tub. Step outdoors to enjoy resort-style living with a fully automated pool illuminated by Luminar Lighting, an outdoor kitchen, and tiered landscaped terraces... all designed for seamless gatherings and quiet evenings alike. Set on a 0.52-acre lot, this home offers not only privacy but also access to the exclusive Serrano Country Club, featuring a championship golf course, 34,000 sq ft clubhouse, and breathtaking views of Folsom Lake and the Sierra Nevada foothills.
Contact an agent
Home facts
- Year built:2024
- Listing ID #:225129104
- Added:94 day(s) ago
- Updated:January 06, 2026 at 03:50 PM
Rooms and interior
- Bedrooms:5
- Total bathrooms:7
- Full bathrooms:6
- Living area:5,379 sq. ft.
Heating and cooling
- Cooling:Central, Multi Zone, Multi-Units
- Heating:Central, Fireplace(s)
Structure and exterior
- Roof:Metal
- Year built:2024
- Building area:5,379 sq. ft.
- Lot area:0.52 Acres
Utilities
- Sewer:Public Sewer
Finances and disclosures
- Price:$3,299,000
- Price per sq. ft.:$613.31
New listings near 4160 Raphael Drive
- New
 $829,999Active5 beds 3 baths2,936 sq. ft.
$829,999Active5 beds 3 baths2,936 sq. ft.8021 Murcia Way, El Dorado Hills, CA 95762
MLS# 226000743Listed by: RELIANT REALTY INC. - Open Sat, 1 to 3pmNew
 $935,000Active4 beds 3 baths2,988 sq. ft.
$935,000Active4 beds 3 baths2,988 sq. ft.3169 Ridgeview Drive, El Dorado Hills, CA 95762
MLS# 225149927Listed by: VISTA SOTHEBY'S INTERNATIONAL REALTY - New
 $595,000Active0.75 Acres
$595,000Active0.75 Acres6844 Western Sierra Way, El Dorado Hills, CA 95762
MLS# 226000614Listed by: NICK SADEK SOTHEBY'S INTERNATIONAL REALTY - New
 $765,000Active3 beds 3 baths1,901 sq. ft.
$765,000Active3 beds 3 baths1,901 sq. ft.1492 Seneca Circle, El Dorado Hills, CA 95762
MLS# 226000446Listed by: EXP REALTY OF NORTHERN CALIFORNIA, INC. - New
 $824,900Active4 beds 3 baths2,518 sq. ft.
$824,900Active4 beds 3 baths2,518 sq. ft.7046 Barranca Drive, El Dorado Hills, CA 95762
MLS# 225143825Listed by: BLUE WATERS MORTGAGE AND REAL ESTATE GROUP - New
 $135,000Active2 beds 2 baths1,000 sq. ft.
$135,000Active2 beds 2 baths1,000 sq. ft.1130 White Rock Road #53, El Dorado Hills, CA 95762
MLS# 225149820Listed by: CENTURY 21 SELECT REAL ESTATE - New
 $980,000Active4 beds 3 baths2,690 sq. ft.
$980,000Active4 beds 3 baths2,690 sq. ft.3300 Woodleigh Lane, Cameron Park, CA 95682
MLS# 225153945Listed by: VILLATA REAL ESTATE - New
 $899,000Active4 beds 4 baths2,660 sq. ft.
$899,000Active4 beds 4 baths2,660 sq. ft.2631 Wagner Place, El Dorado Hills, CA 95762
MLS# 225151731Listed by: REALTY ONE GROUP COMPLETE - New
 $950,000Active5 beds 3 baths2,887 sq. ft.
$950,000Active5 beds 3 baths2,887 sq. ft.2296 Sailsbury Drive, El Dorado Hills, CA 95762
MLS# 225154111Listed by: GUIDE REAL ESTATE - New
 $739,900Active2 beds 3 baths1,712 sq. ft.
$739,900Active2 beds 3 baths1,712 sq. ft.8536 Avelin Place, El Dorado Hills, CA 95762
MLS# 225153484Listed by: PRIME REAL ESTATE
